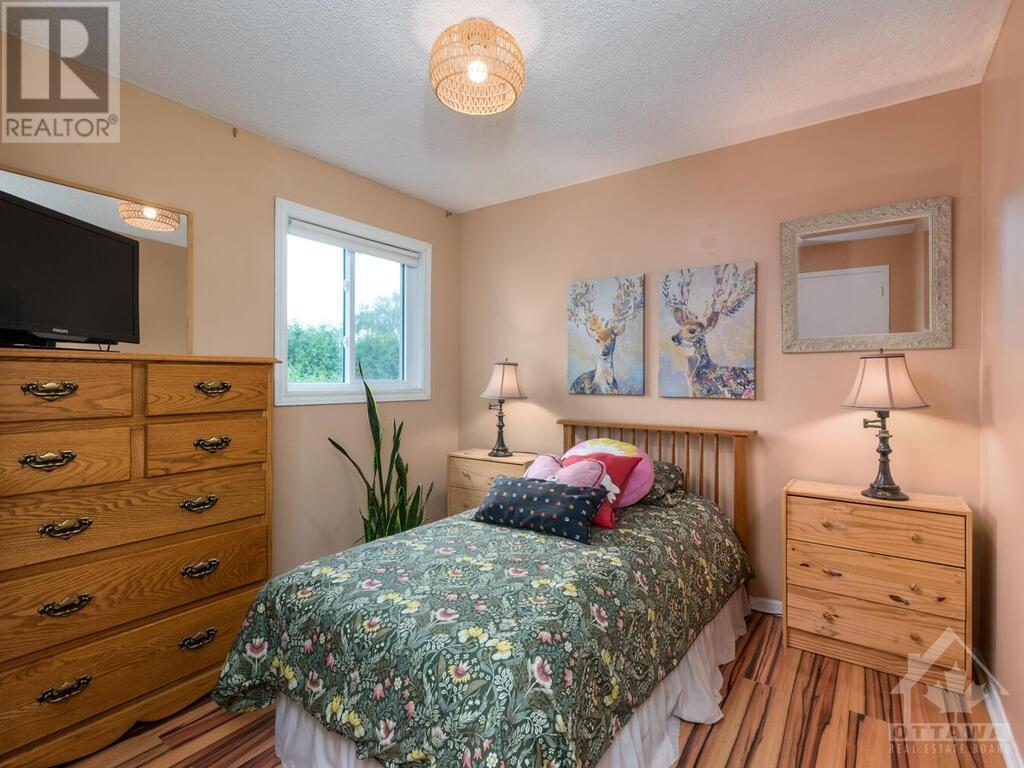4 BARRA AVENUE
Kanata, Ontario K2L2R8
| Bathroom Total | 2 |
| Bedrooms Total | 3 |
| Half Bathrooms Total | 1 |
| Year Built | 1982 |
| Cooling Type | Central air conditioning |
| Flooring Type | Wall-to-wall carpet, Mixed Flooring, Laminate, Tile |
| Heating Type | Forced air |
| Heating Fuel | Natural gas |
| Stories Total | 2 |
| Primary Bedroom | Second level | 16'6" x 11'6" |
| Bedroom | Second level | 10'6" x 9'6" |
| Bedroom | Second level | 9'0" x 9'6" |
| Family room | Basement | 22'0" x 12'6" |
| Laundry room | Basement | Measurements not available |
| Office | Lower level | 14'6" x 10'9" |
| Kitchen | Main level | 10'0" x 7'7" |
| Eating area | Main level | 7'6" x 7'0" |
| Dining room | Main level | 11'2" x 9'3" |
| Living room/Fireplace | Main level | 15'8" x 11'5" |
YOU MIGHT ALSO LIKE THESE LISTINGS
Previous
Next





















































