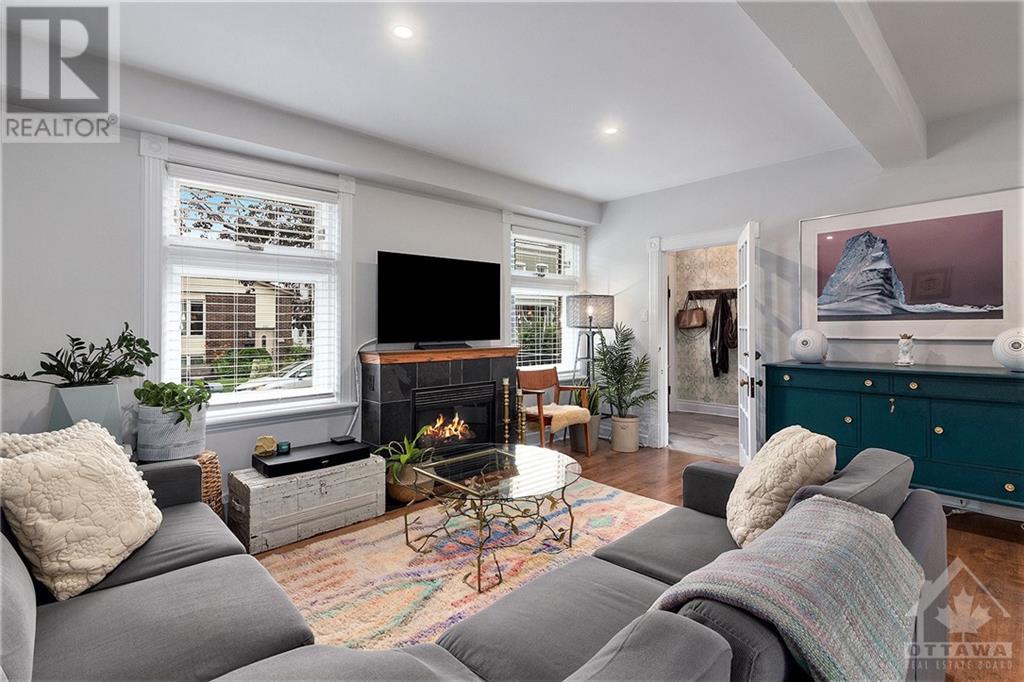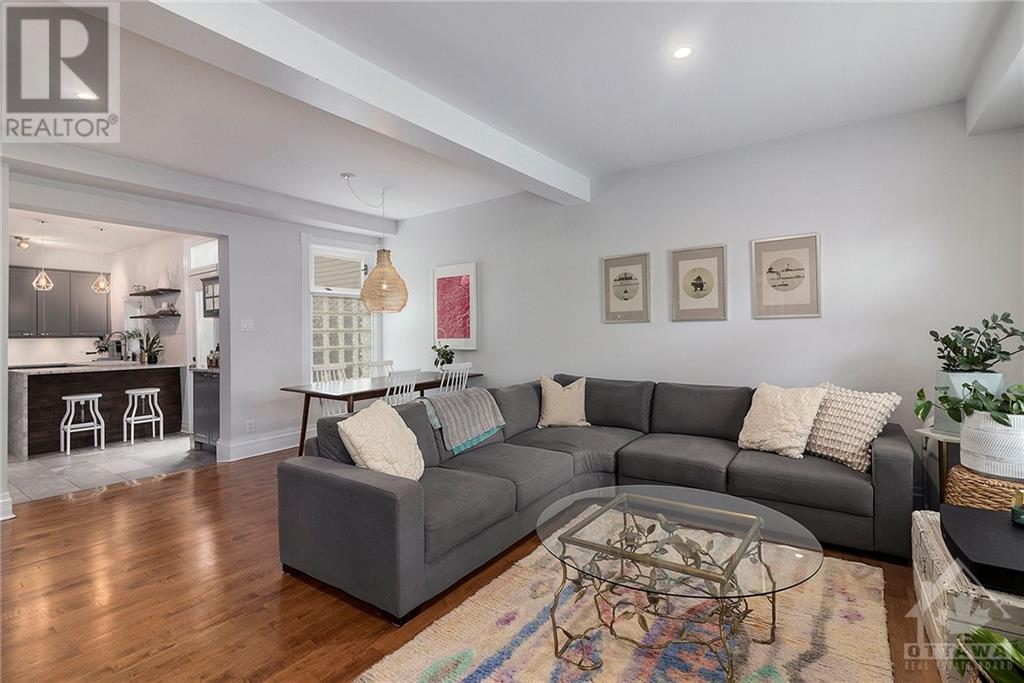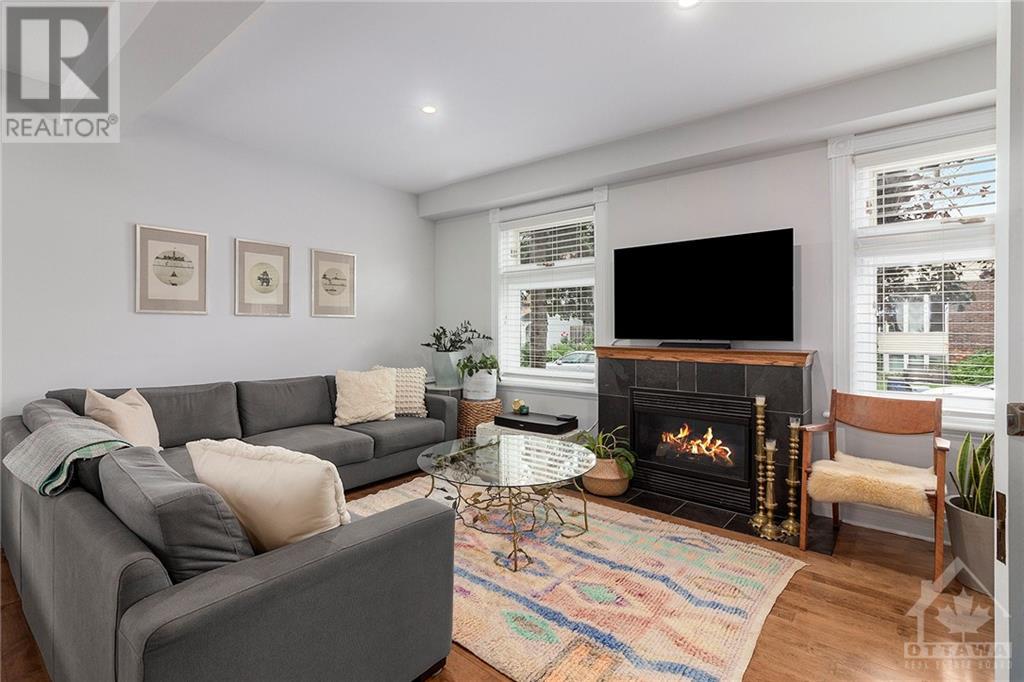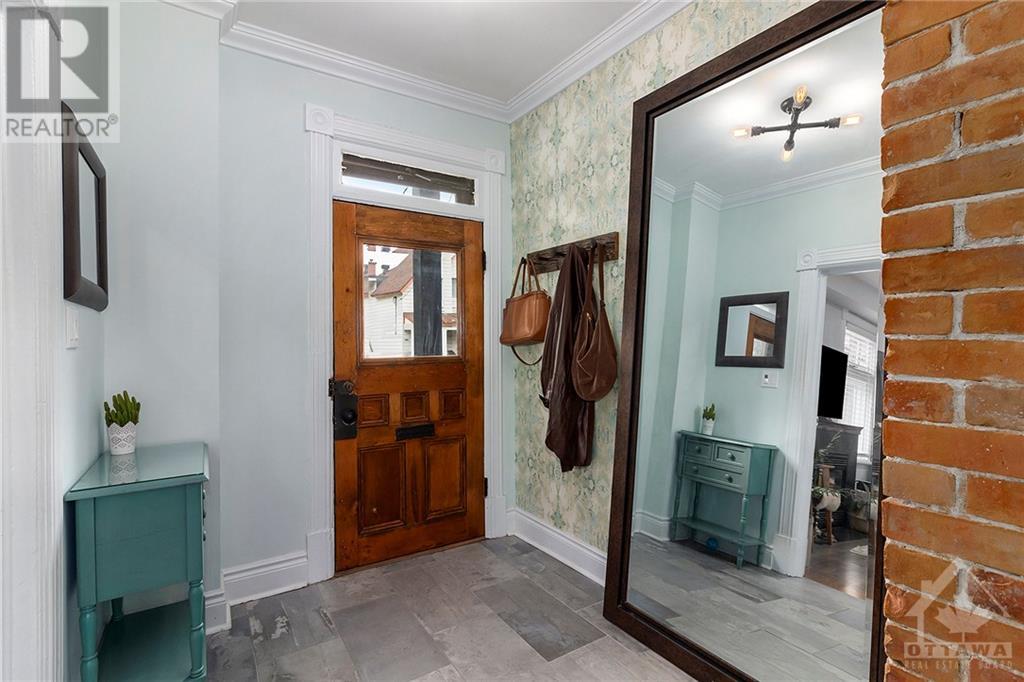164 GUIGUES AVENUE UNIT#A
Ottawa, Ontario K1N5H9
| Bathroom Total | 2 |
| Bedrooms Total | 2 |
| Half Bathrooms Total | 1 |
| Year Built | 1889 |
| Cooling Type | Central air conditioning |
| Flooring Type | Hardwood, Tile |
| Heating Type | Forced air |
| Heating Fuel | Natural gas |
| Stories Total | 2 |
| Foyer | Second level | 9'3" x 7'8" |
| Primary Bedroom | Second level | 15'0" x 11'3" |
| Bedroom | Second level | 11'7" x 9'6" |
| Den | Second level | 10'11" x 9'3" |
| 5pc Bathroom | Second level | 11'5" x 9'6" |
| Utility room | Basement | 20'1" x 16'2" |
| Storage | Basement | 14'7" x 7'1" |
| Foyer | Main level | 12'2" x 6'4" |
| Living room/Dining room | Main level | 18'4" x 15'10" |
| Kitchen | Main level | 17'6" x 11'3" |
| 2pc Bathroom | Main level | 6'0" x 3'2" |
YOU MIGHT ALSO LIKE THESE LISTINGS
Previous
Next






















































