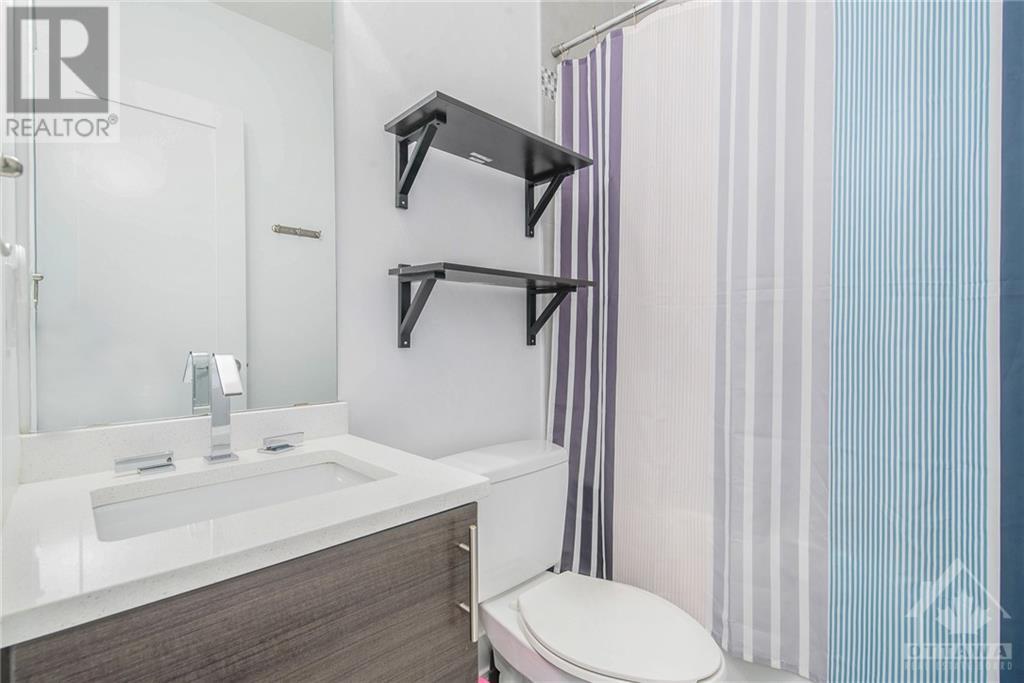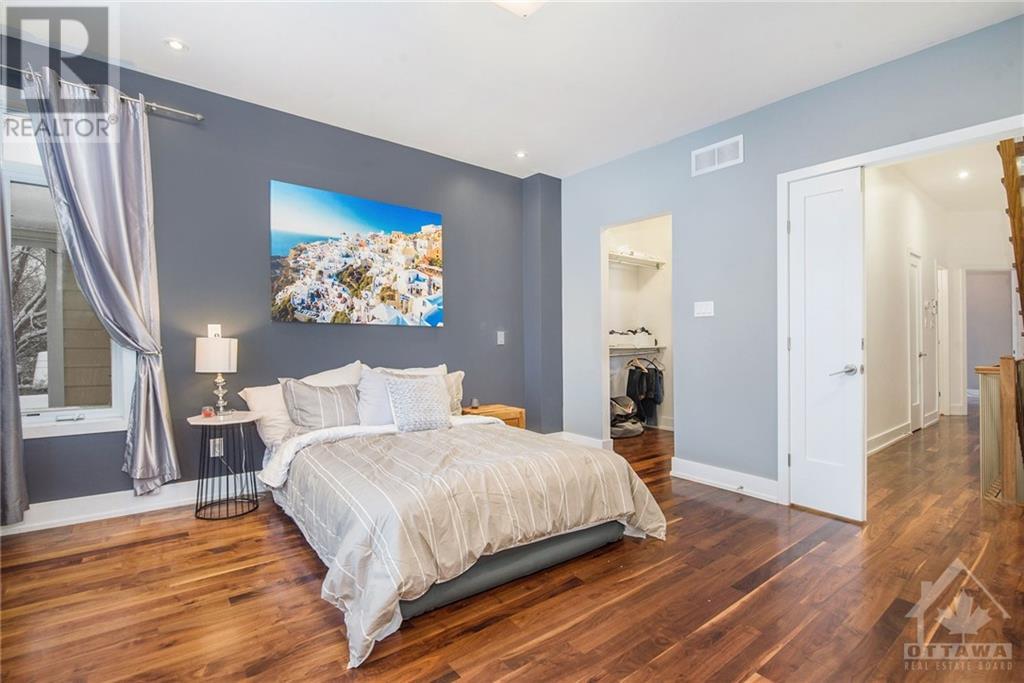82 PRETORIA AVENUE
Ottawa, Ontario K1S1W9
$5,495
ID# 1403370
| Bathroom Total | 5 |
| Bedrooms Total | 5 |
| Half Bathrooms Total | 1 |
| Year Built | 2011 |
| Cooling Type | Central air conditioning |
| Flooring Type | Hardwood, Marble, Tile |
| Heating Type | Forced air |
| Heating Fuel | Natural gas |
| Stories Total | 3 |
| Bedroom | Second level | 12'1" x 9'0" |
| Bedroom | Second level | 10'6" x 10'2" |
| Bedroom | Second level | 13'8" x 13'8" |
| Bedroom | Third level | 28'0" x 14'0" |
| Porch | Third level | 13'0" x 12'0" |
| Porch | Third level | 18'0" x 14'0" |
| Living room | Basement | 7'0" x 6'9" |
| Den | Basement | 14'0" x 13'8" |
| Den | Main level | 9'0" x 8'6" |
| Dining room | Main level | 14'0" x 14'0" |
| Living room | Main level | 16'0" x 14'0" |
| Kitchen | Main level | 14'0" x 13'8" |
YOU MIGHT ALSO LIKE THESE LISTINGS
Previous
Next




















































