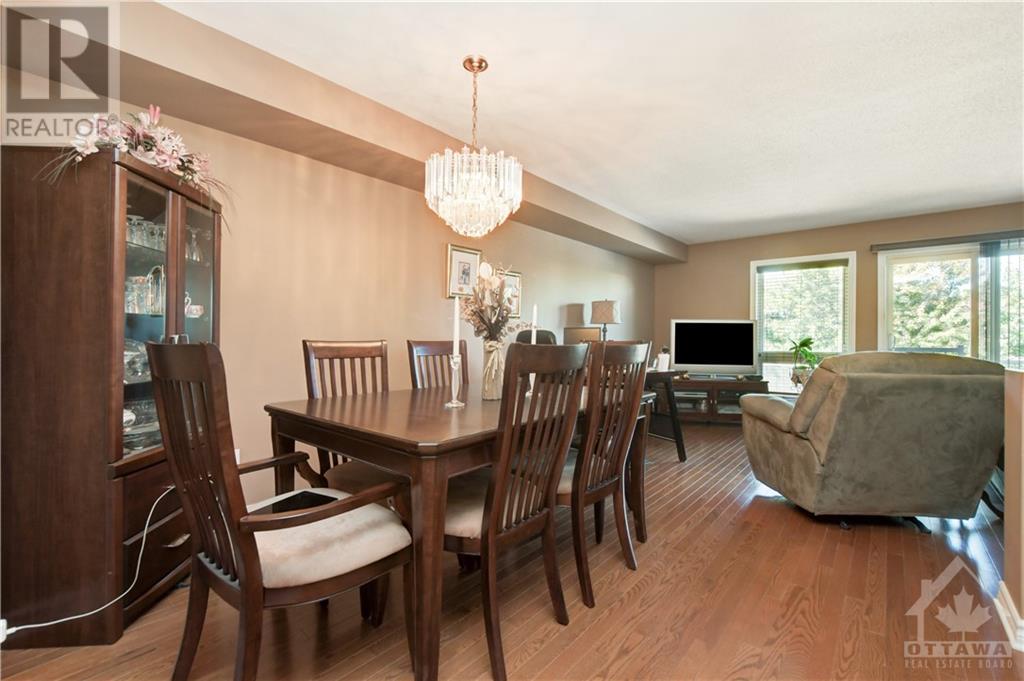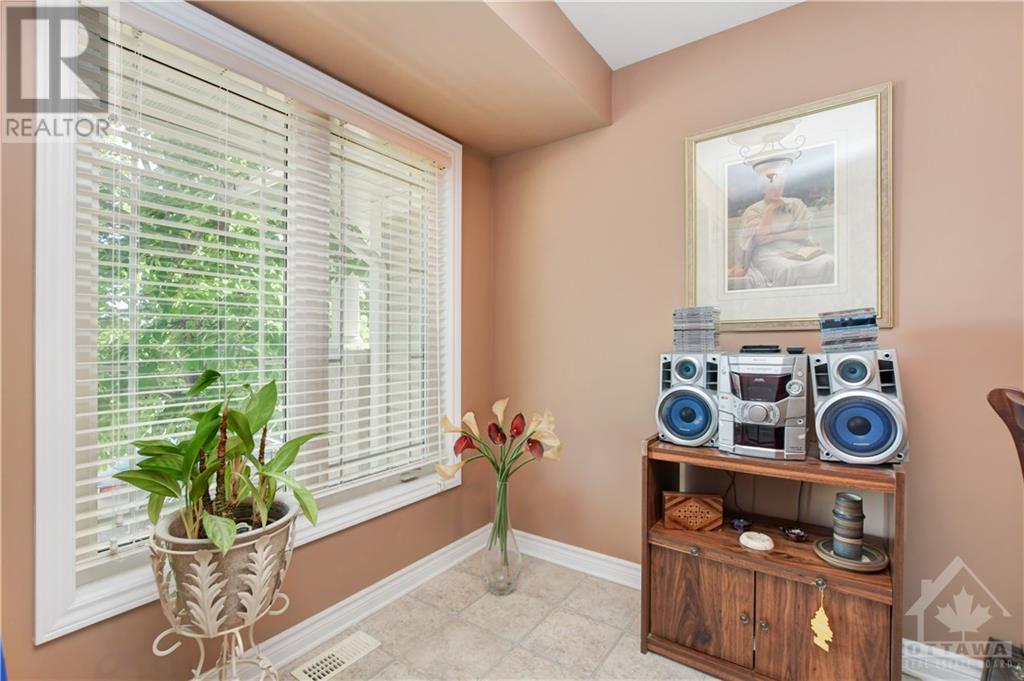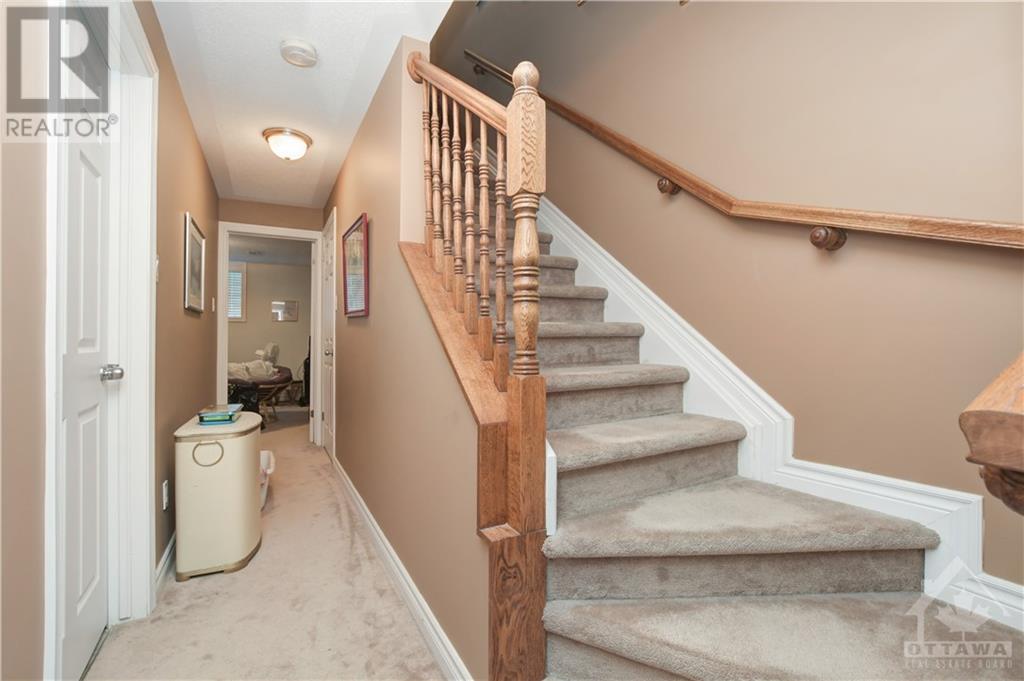393 CHAPMAN MILLS DRIVE UNIT#A
Nepean, Ontario K2J0M7
$414,900
ID# 1404684
| Bathroom Total | 3 |
| Bedrooms Total | 2 |
| Half Bathrooms Total | 1 |
| Year Built | 2008 |
| Cooling Type | Central air conditioning |
| Flooring Type | Wall-to-wall carpet, Hardwood, Vinyl |
| Heating Type | Forced air |
| Heating Fuel | Natural gas |
| Stories Total | 2 |
| Primary Bedroom | Lower level | 12'1" x 12'0" |
| Bedroom | Lower level | 13'2" x 9'10" |
| Laundry room | Lower level | 7'4" x 6'2" |
| 4pc Ensuite bath | Lower level | 7'4" x 5'4" |
| 4pc Ensuite bath | Lower level | 7'4" x 5'4" |
| Kitchen | Main level | 10'3" x 9'11" |
| Eating area | Main level | 10'2" x 7'9" |
| Dining room | Main level | 12'10" x 8'1" |
| Living room | Main level | 15'2" x 14'2" |
| 2pc Bathroom | Main level | 5'2" x 4'5" |
YOU MIGHT ALSO LIKE THESE LISTINGS
Previous
Next




















































