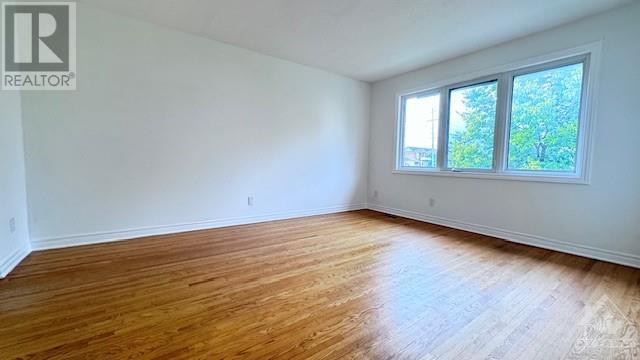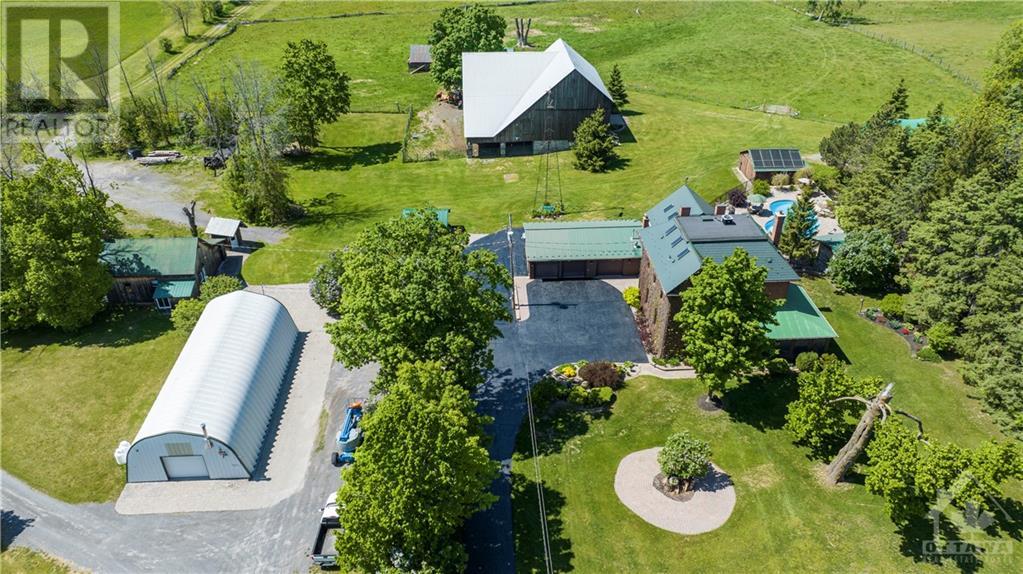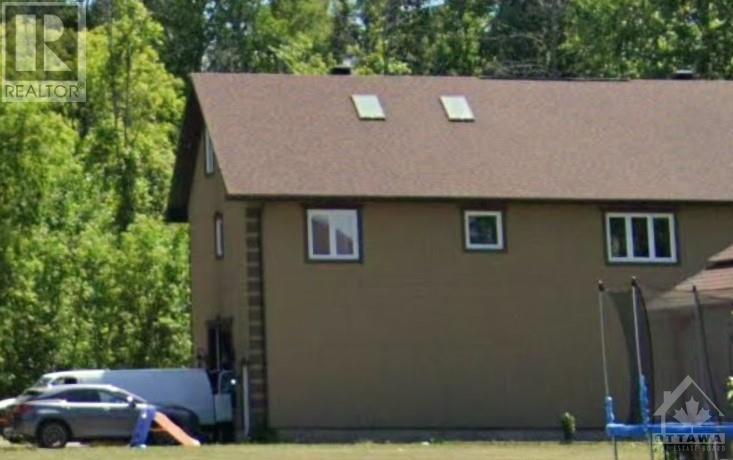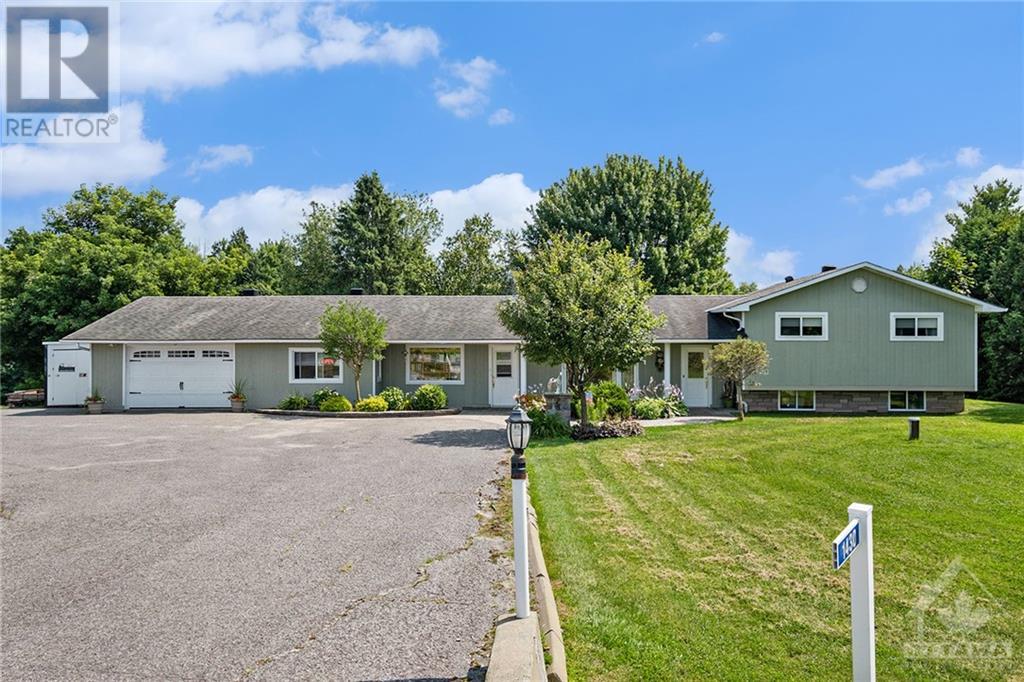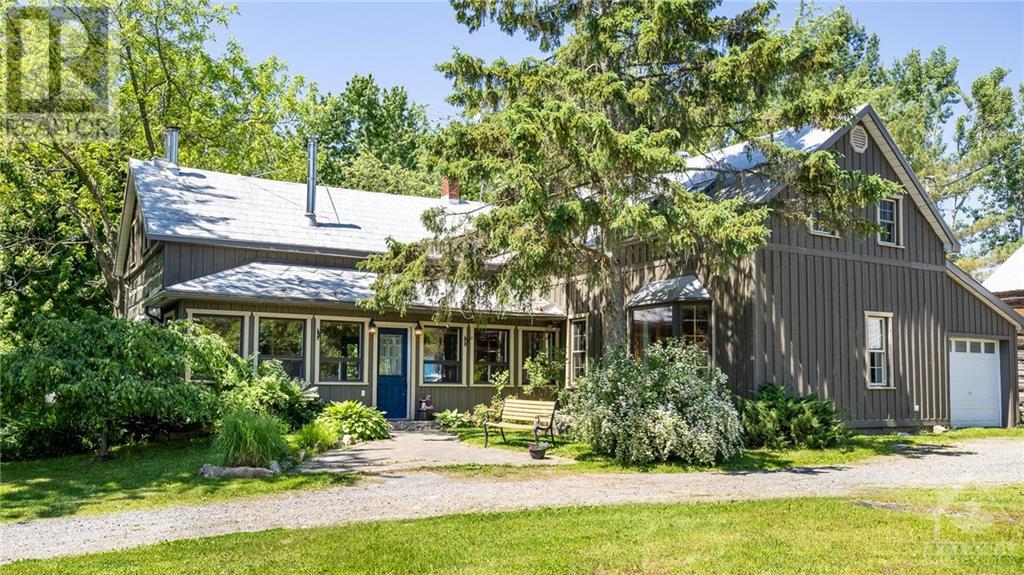2111 MONTREAL ROAD UNIT#191
Ottawa, Ontario K1J8M8
$469,000
ID# 1404663
| Bathroom Total | 2 |
| Bedrooms Total | 3 |
| Half Bathrooms Total | 1 |
| Year Built | 1975 |
| Cooling Type | None |
| Flooring Type | Hardwood, Laminate, Tile |
| Heating Type | Forced air |
| Heating Fuel | Natural gas |
| Stories Total | 2 |
| Primary Bedroom | Second level | 15'11" x 11'1" |
| Bedroom | Second level | 12'8" x 10'0" |
| Bedroom | Second level | 12'6" x 9'0" |
| 4pc Bathroom | Second level | Measurements not available |
| Recreation room | Lower level | 18'6" x 13'2" |
| 2pc Bathroom | Lower level | Measurements not available |
| Living room | Main level | 15'8" x 12'0" |
| Dining room | Main level | 12'0" x 8'8" |
| Kitchen | Main level | 10'4" x 8'0" |
| Eating area | Main level | 10'8" x 7'0" |
YOU MIGHT ALSO LIKE THESE LISTINGS
Previous
Next














