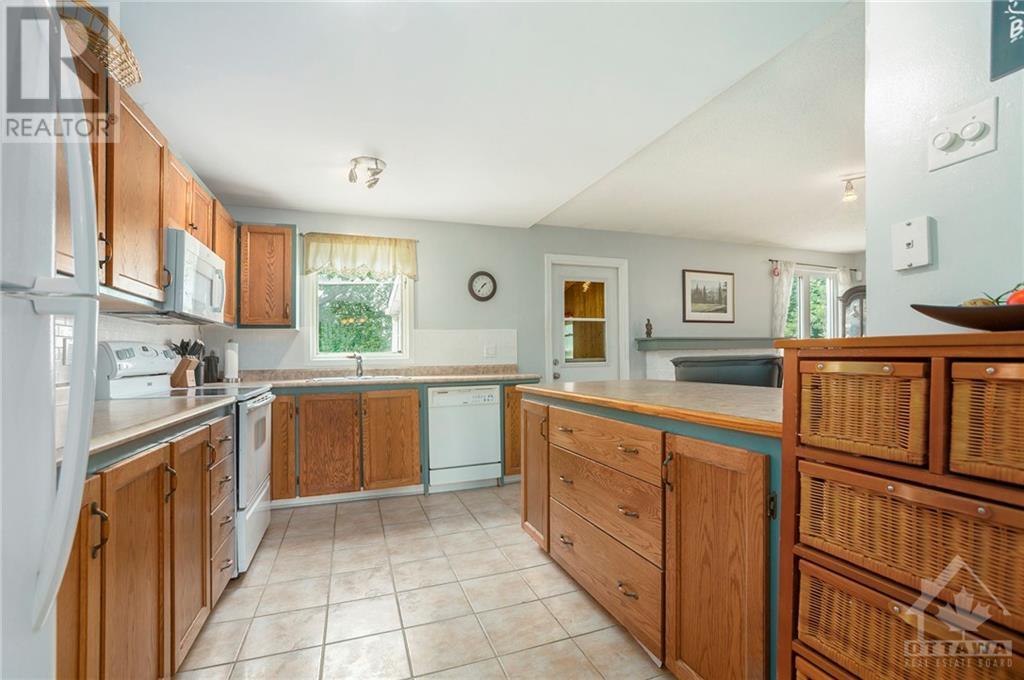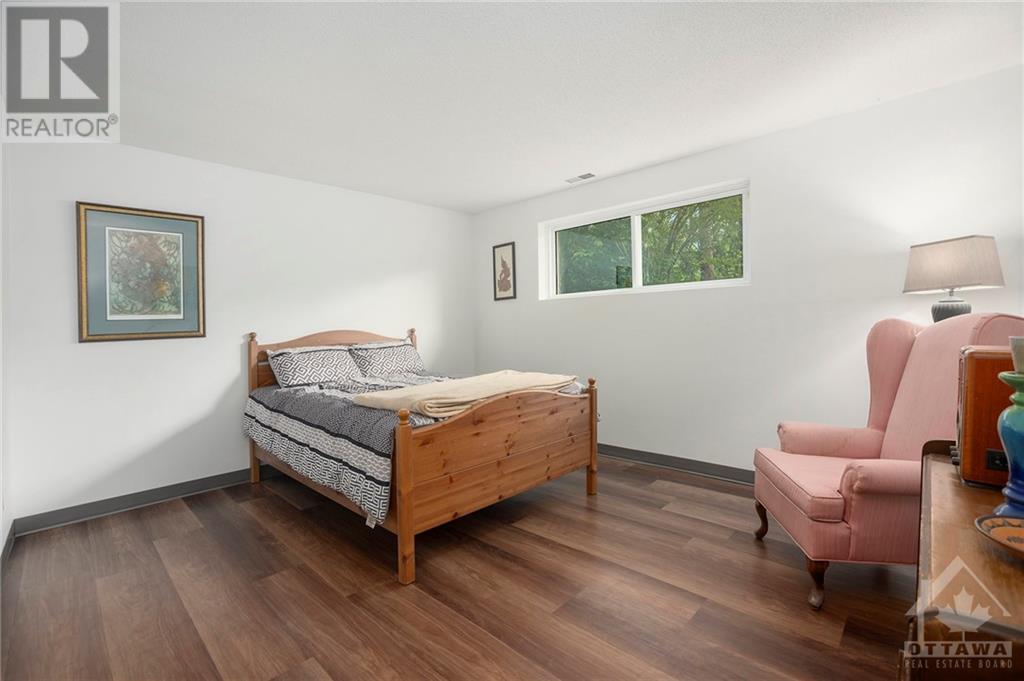5453 RIVERSIDE CRESCENT
Manotick, Ontario K4M1G9
$779,000
ID# 1404840
| Bathroom Total | 2 |
| Bedrooms Total | 4 |
| Half Bathrooms Total | 0 |
| Year Built | 1972 |
| Cooling Type | Central air conditioning |
| Flooring Type | Hardwood, Tile, Vinyl |
| Heating Type | Forced air |
| Heating Fuel | Natural gas |
| Stories Total | 1 |
| Family room | Lower level | 19'1" x 12'6" |
| Bedroom | Lower level | 16'2" x 10'8" |
| Bedroom | Lower level | 12'9" x 11'2" |
| Full bathroom | Lower level | 11'1" x 4'9" |
| Utility room | Lower level | 20'1" x 12'2" |
| Living room | Main level | 14'4" x 13'5" |
| Dining room | Main level | 10'9" x 9'1" |
| Kitchen | Main level | 13'9" x 9'9" |
| Family room/Fireplace | Main level | 16'9" x 11'5" |
| Full bathroom | Main level | 8'5" x 6'1" |
| Bedroom | Main level | 13'6" x 11'9" |
| Bedroom | Main level | 11'5" x 9'1" |
YOU MIGHT ALSO LIKE THESE LISTINGS
Previous
Next





















































