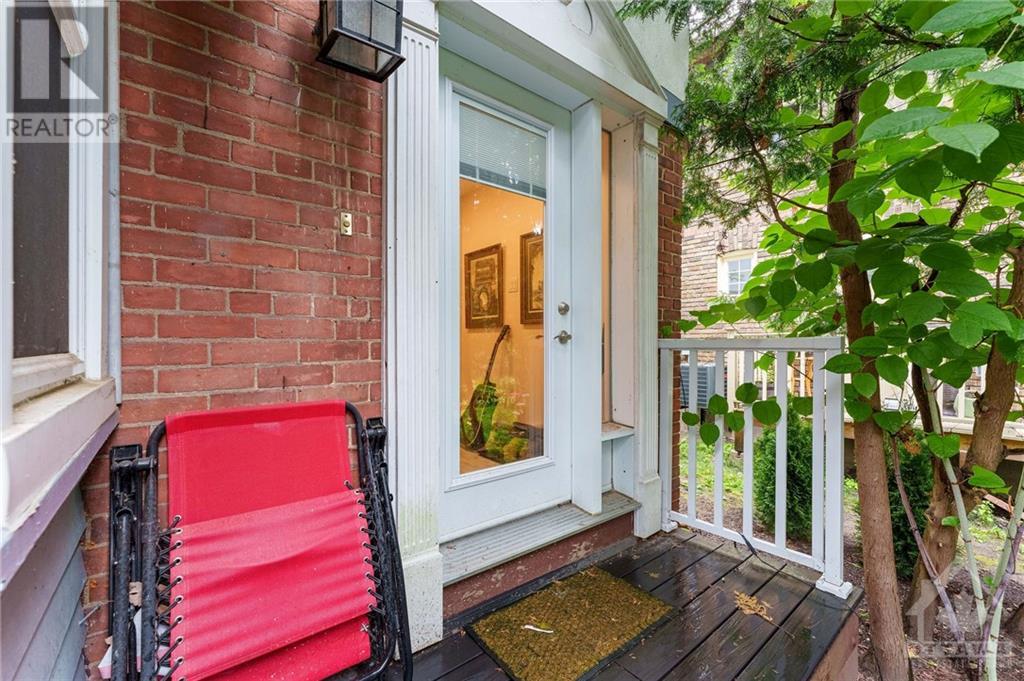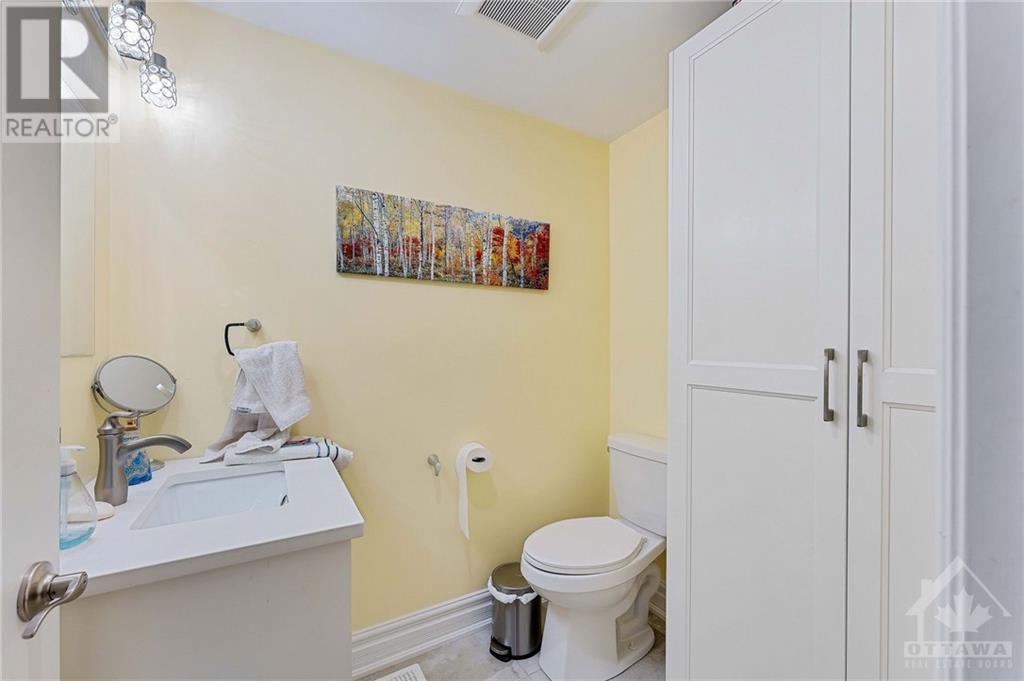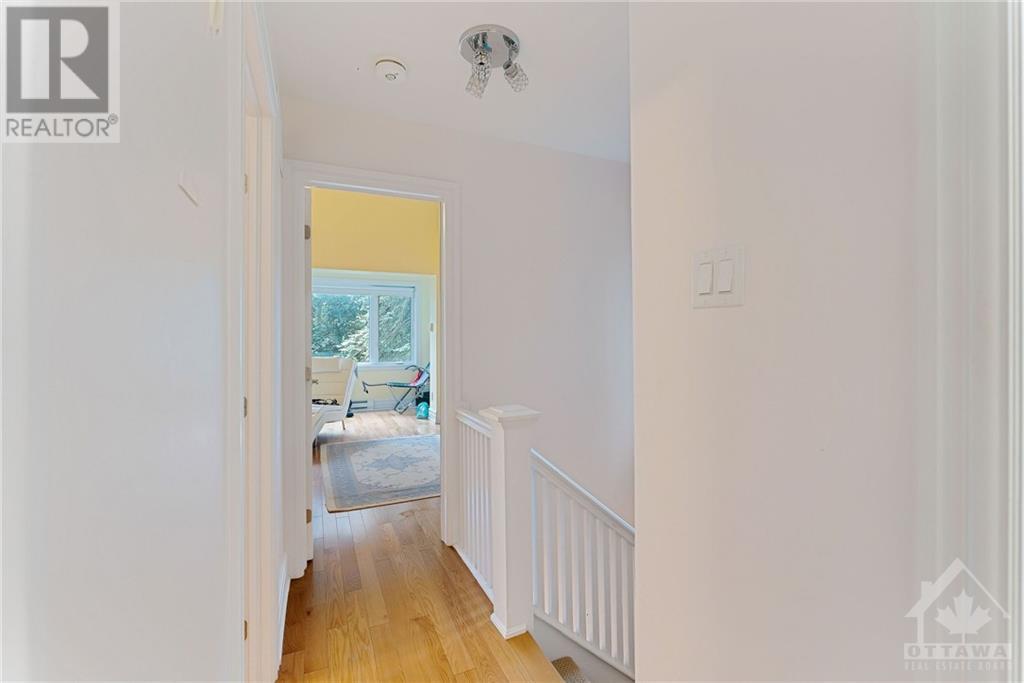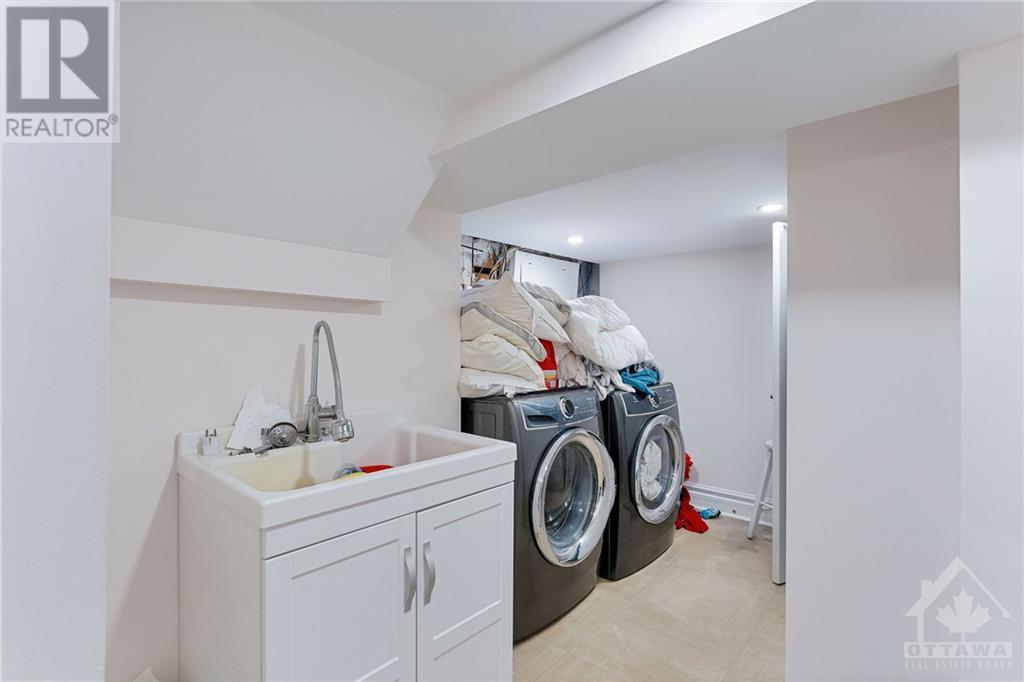107 RIDEAU TERRACE
Ottawa, Ontario K1M0Y8
| Bathroom Total | 2 |
| Bedrooms Total | 3 |
| Half Bathrooms Total | 1 |
| Year Built | 1921 |
| Cooling Type | Central air conditioning |
| Flooring Type | Hardwood |
| Heating Type | Forced air |
| Heating Fuel | Natural gas |
| Stories Total | 2 |
| Primary Bedroom | Second level | 17'10" x 11'2" |
| Bedroom | Second level | 11'7" x 8'5" |
| Bedroom | Second level | 11'7" x 7'5" |
| Full bathroom | Second level | 5'1" x 8'11" |
| Loft | Second level | 13'0" x 4'6" |
| Family room | Basement | 10'10" x 15'10" |
| Utility room | Basement | 13'10" x 10'6" |
| Laundry room | Basement | 6'7" x 11'2" |
| Foyer | Main level | 5'6" x 6'11" |
| Living room | Main level | 14'8" x 14'11" |
| Partial bathroom | Main level | 5'1" x 6'1" |
| Dining room | Main level | 11'5" x 10'5" |
| Kitchen | Main level | 8'10" x 8'10" |
YOU MIGHT ALSO LIKE THESE LISTINGS
Previous
Next














































