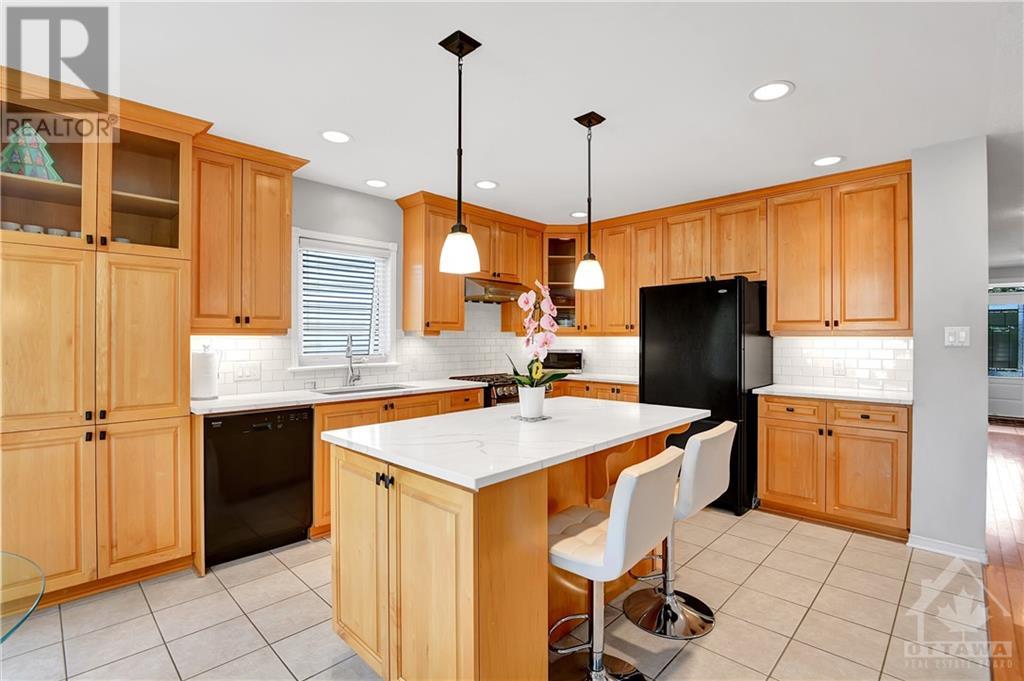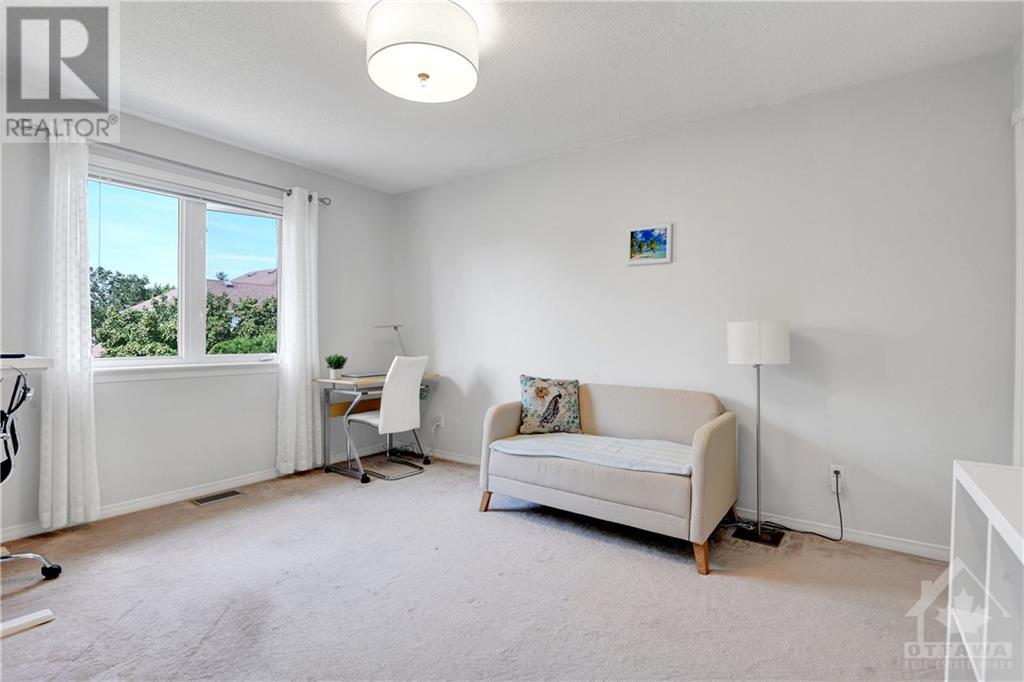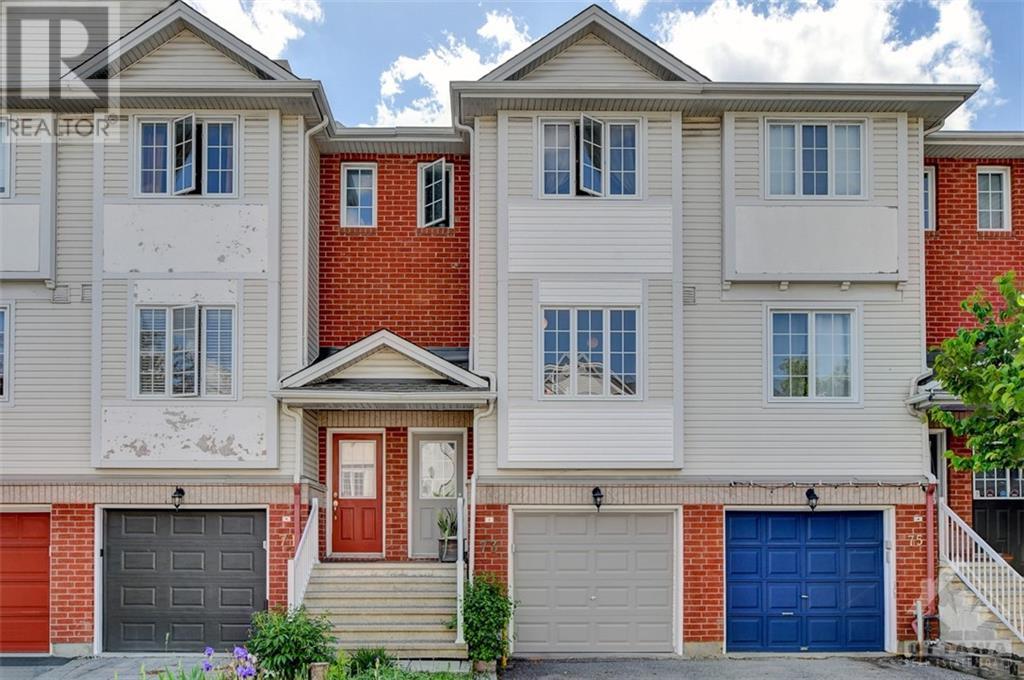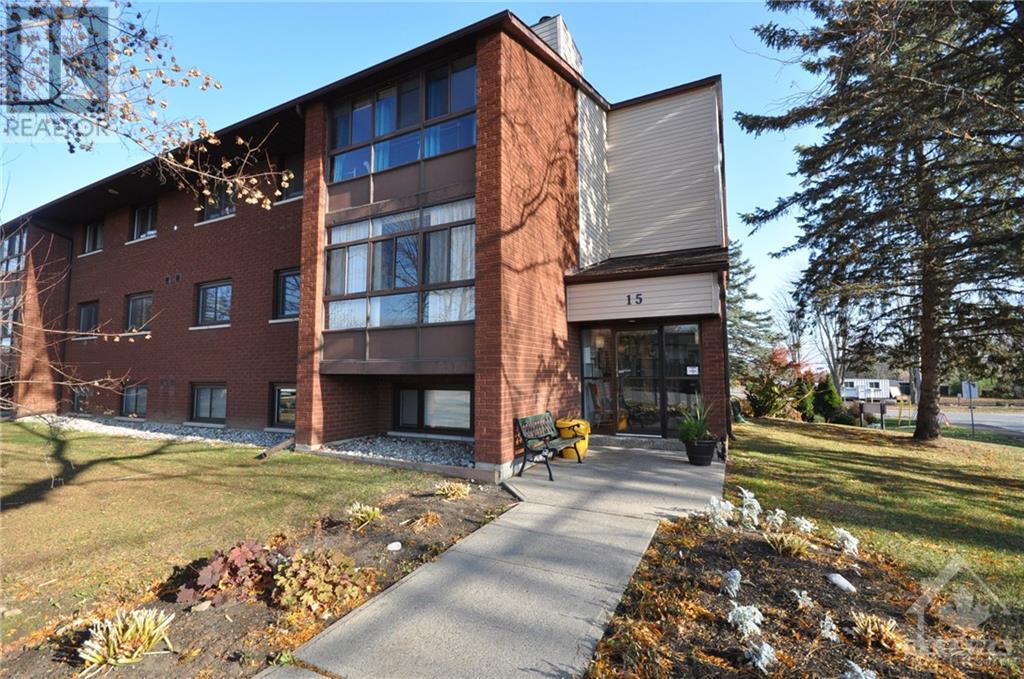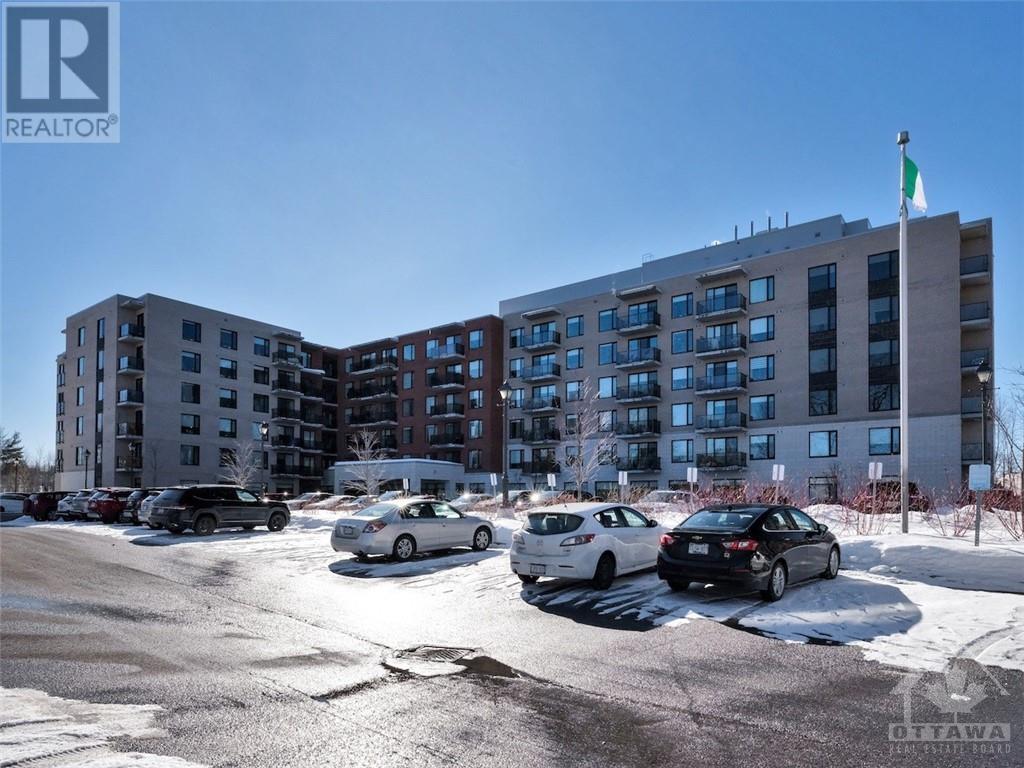31 FORILLON CRESCENT
Ottawa, Ontario K2M2W7
| Bathroom Total | 4 |
| Bedrooms Total | 5 |
| Half Bathrooms Total | 1 |
| Year Built | 2002 |
| Cooling Type | Central air conditioning |
| Flooring Type | Wall-to-wall carpet, Hardwood, Tile |
| Heating Type | Forced air |
| Heating Fuel | Natural gas |
| Stories Total | 2 |
| Primary Bedroom | Second level | 13'0" x 21'2" |
| 5pc Ensuite bath | Second level | 14'6" x 11'0" |
| Bedroom | Second level | 12'0" x 11'0" |
| 4pc Bathroom | Second level | 8'6" x 7'4" |
| Bedroom | Second level | 14'10" x 11'0" |
| Bedroom | Second level | 13'10" x 11'0" |
| Recreation room | Lower level | 28'0" x 20'5" |
| Kitchen | Lower level | 7'3" x 10'8" |
| Bedroom | Lower level | 15'0" x 10'1" |
| Storage | Lower level | 15'6" x 16'7" |
| 3pc Bathroom | Lower level | 6'7" x 14'5" |
| Living room | Main level | 14'5" x 10'10" |
| Dining room | Main level | 11'10" x 10'10" |
| Kitchen | Main level | 12'5" x 12'2" |
| Eating area | Main level | 8'3" x 12'2" |
| Office | Main level | 9'10" x 11'0" |
| Family room/Fireplace | Main level | 16'4" x 20'6" |
| Laundry room | Main level | 8'5" x 10'0" |
YOU MIGHT ALSO LIKE THESE LISTINGS
Previous
Next










