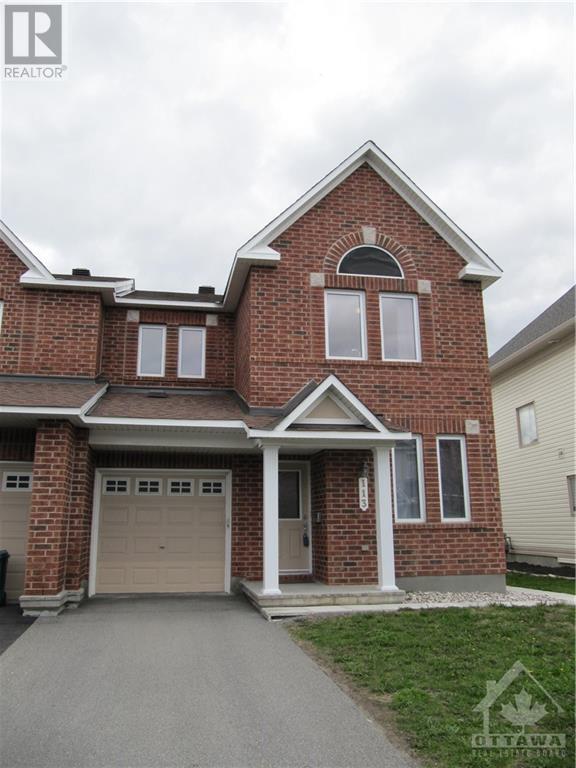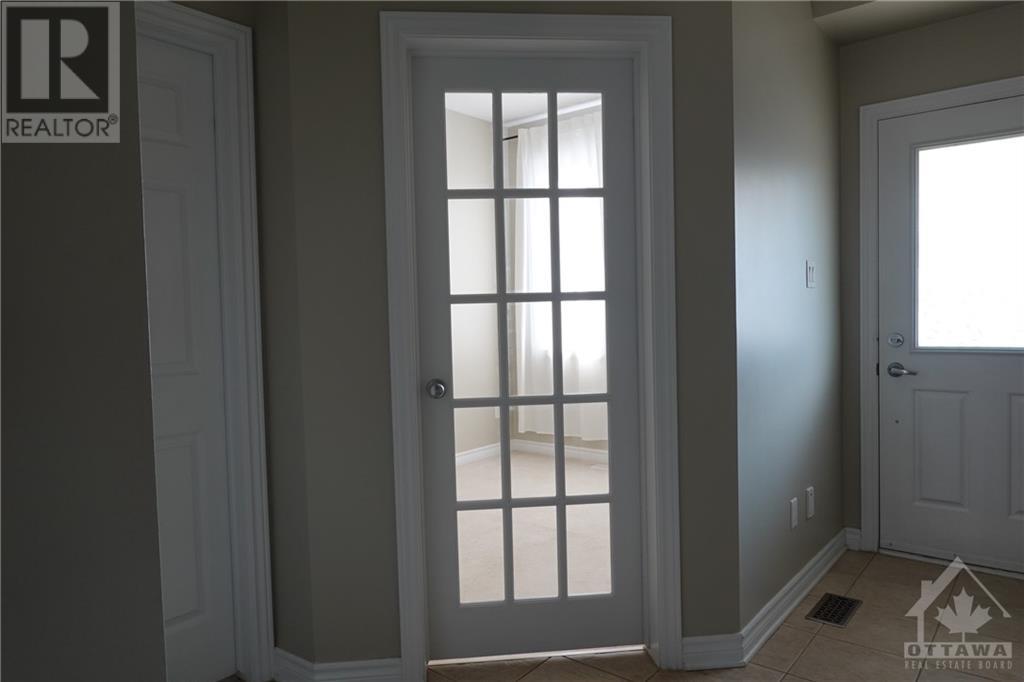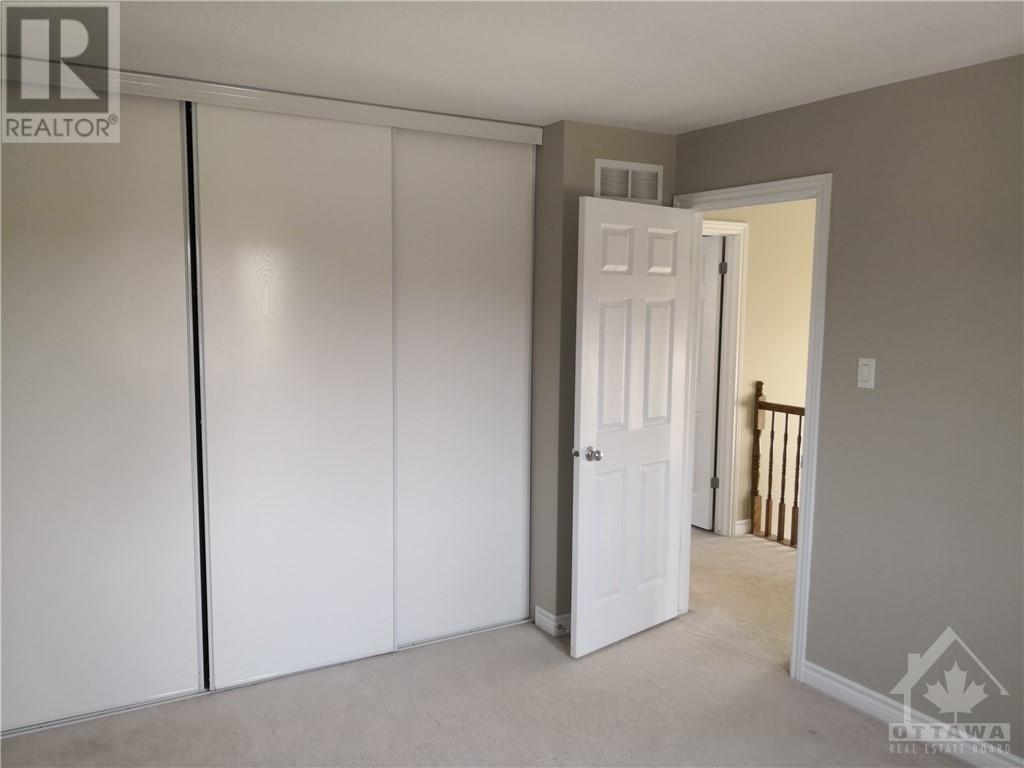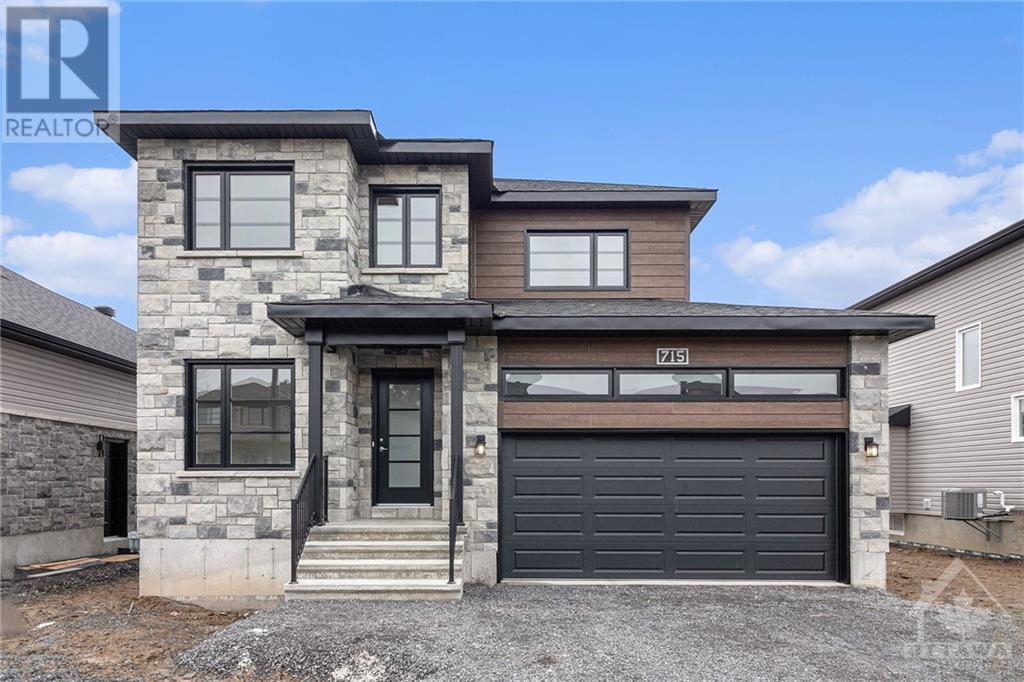113 AKITA WALK
Ottawa, Ontario K2J3T8
$684,000
ID# 1405251
| Bathroom Total | 3 |
| Bedrooms Total | 3 |
| Half Bathrooms Total | 1 |
| Year Built | 2012 |
| Cooling Type | Central air conditioning |
| Flooring Type | Wall-to-wall carpet, Laminate, Tile |
| Heating Type | Forced air |
| Heating Fuel | Natural gas |
| Stories Total | 2 |
| Primary Bedroom | Second level | 14'10" x 15'0" |
| Bedroom | Second level | 11'2" x 10'8" |
| Bedroom | Second level | 10'2" x 12'2" |
| 4pc Ensuite bath | Second level | Measurements not available |
| Full bathroom | Second level | Measurements not available |
| Den | Main level | 8'11" x 10'4" |
| Dining room | Main level | 10'5" x 9'5" |
| Kitchen | Main level | 10'5" x 8'7" |
| Living room | Main level | 13'4" x 18'9" |
| Partial bathroom | Main level | Measurements not available |
YOU MIGHT ALSO LIKE THESE LISTINGS
Previous
Next




















































