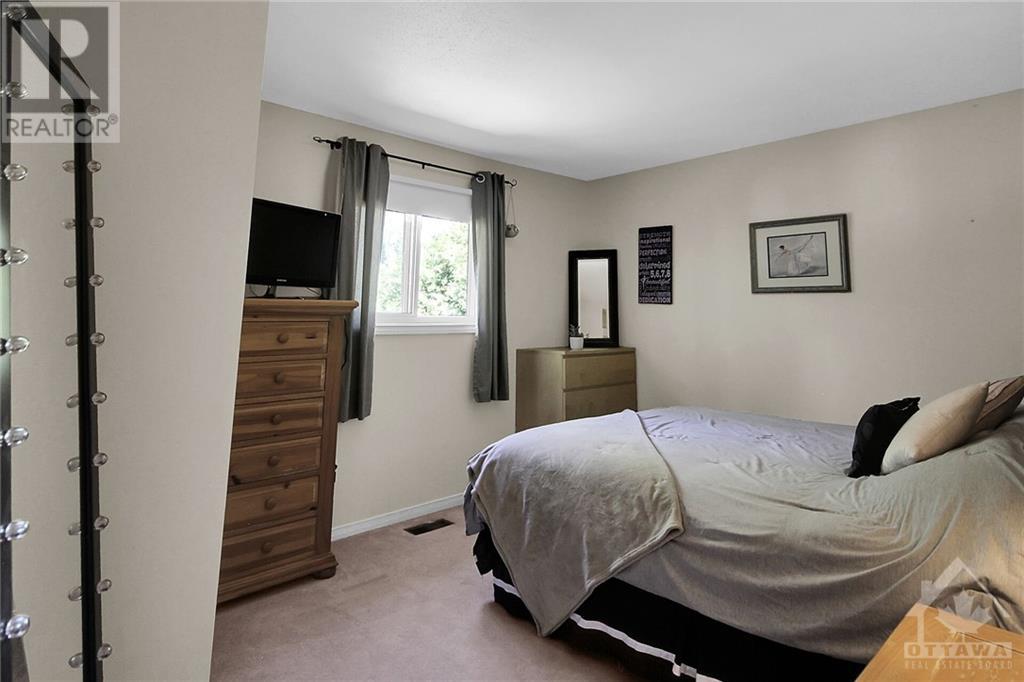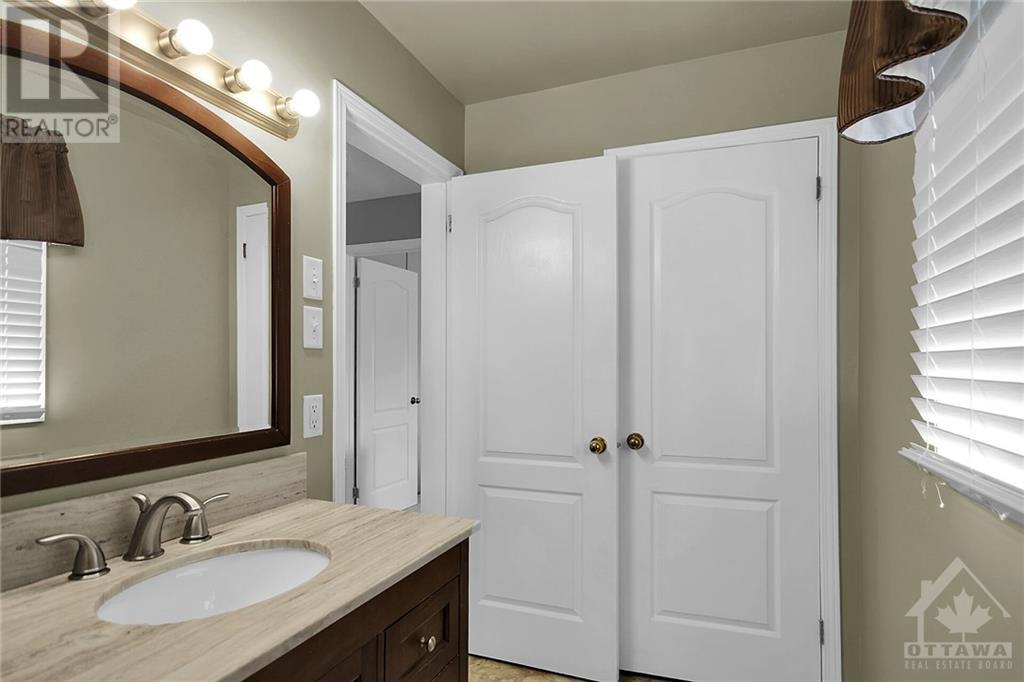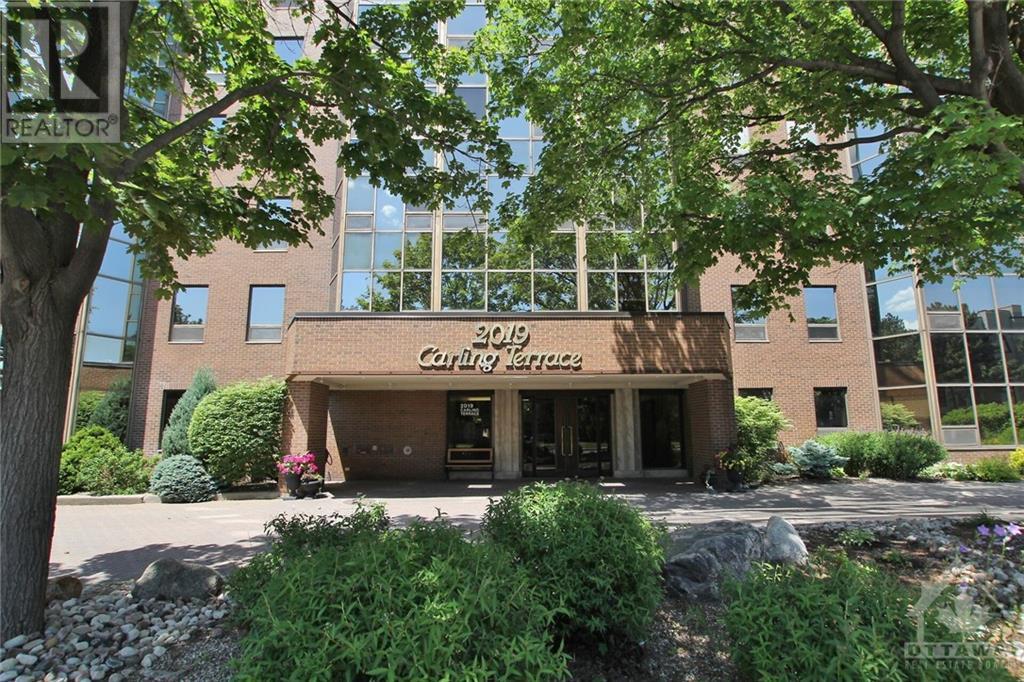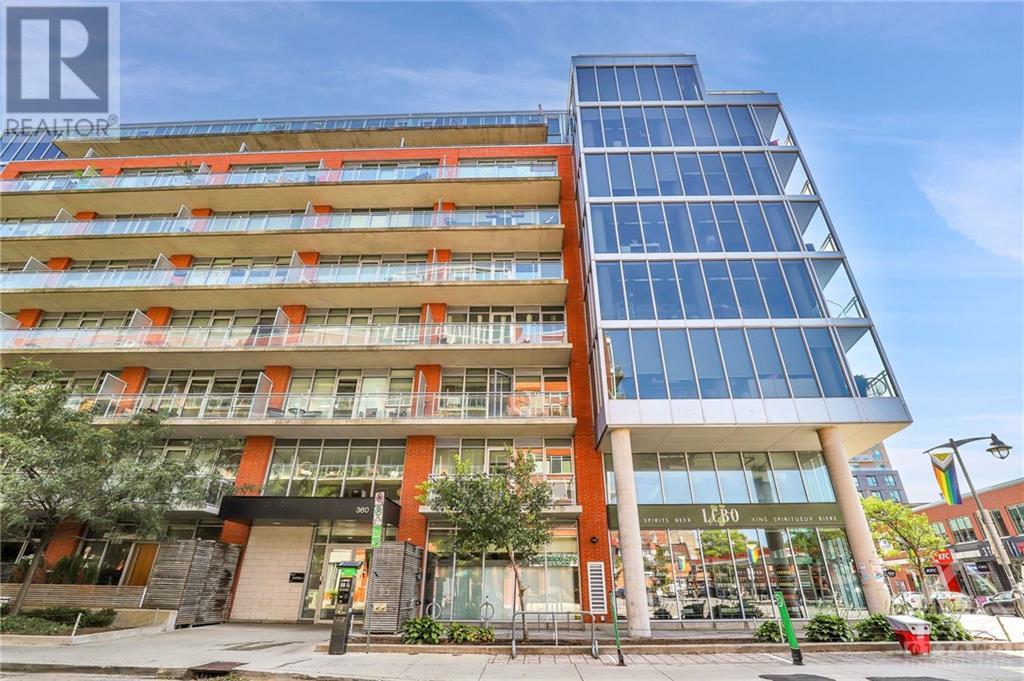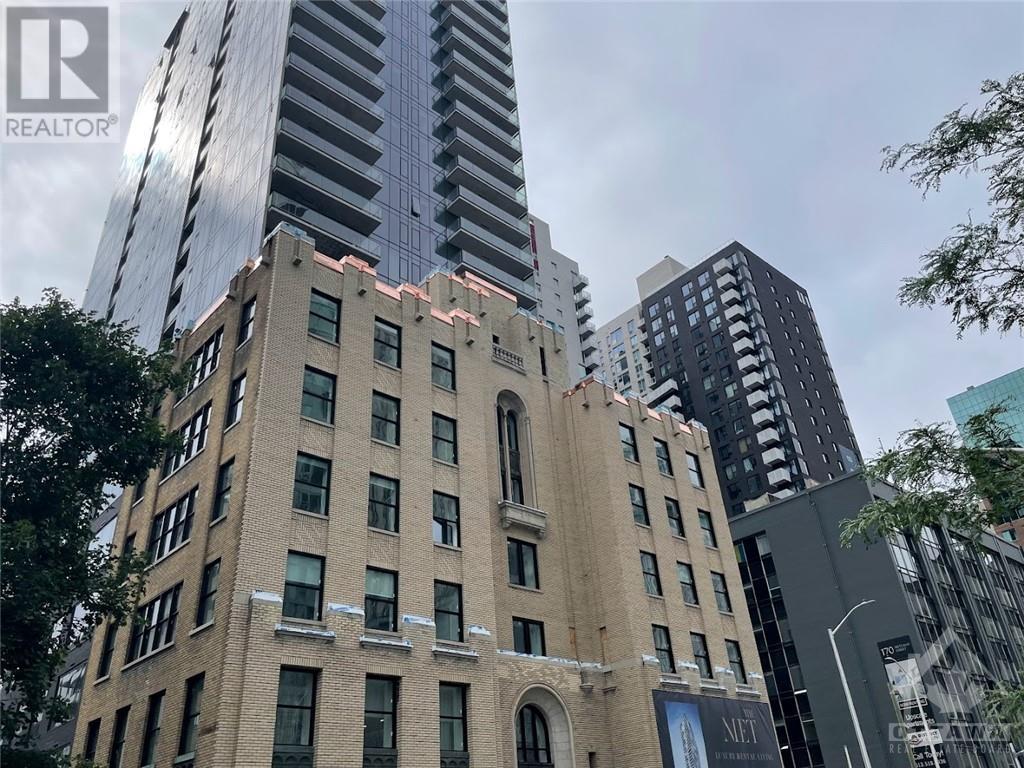3 DENHAM WAY
Stittsville, Ontario K2S1H6
| Bathroom Total | 2 |
| Bedrooms Total | 3 |
| Half Bathrooms Total | 1 |
| Year Built | 1987 |
| Cooling Type | Central air conditioning |
| Flooring Type | Wall-to-wall carpet, Mixed Flooring, Hardwood, Vinyl |
| Heating Type | Forced air |
| Heating Fuel | Natural gas |
| Stories Total | 2 |
| Bedroom | Second level | 11'1" x 12'5" |
| Bedroom | Second level | 10'4" x 13'3" |
| Primary Bedroom | Second level | 14'6" x 10'1" |
| 4pc Bathroom | Second level | 4'11" x 11'4" |
| Recreation room | Basement | 16'10" x 17'2" |
| Utility room | Basement | 7'8" x 10'11" |
| Storage | Basement | 8'10" x 9'11" |
| Laundry room | Basement | 15'0" x 9'3" |
| Solarium | Main level | 12'1" x 8'10" |
| Kitchen | Main level | 14'6" x 11'0" |
| Dining room | Main level | 11'0" x 12'5" |
| Living room | Main level | 15'11" x 10'1" |
| 2pc Bathroom | Main level | 4'11" x 4'11" |
YOU MIGHT ALSO LIKE THESE LISTINGS
Previous
Next



















