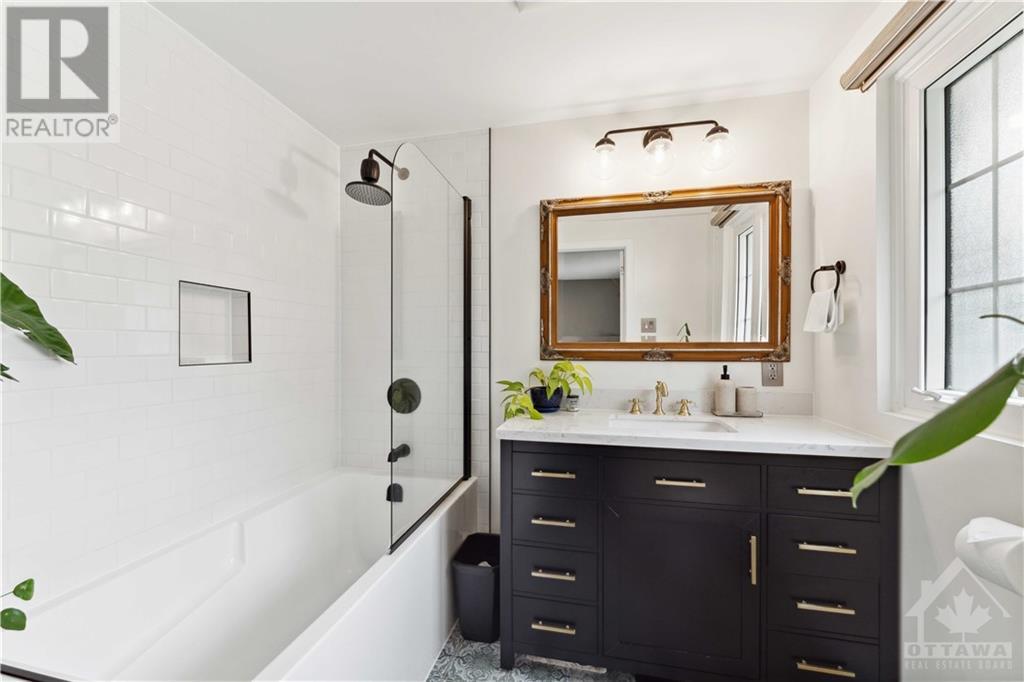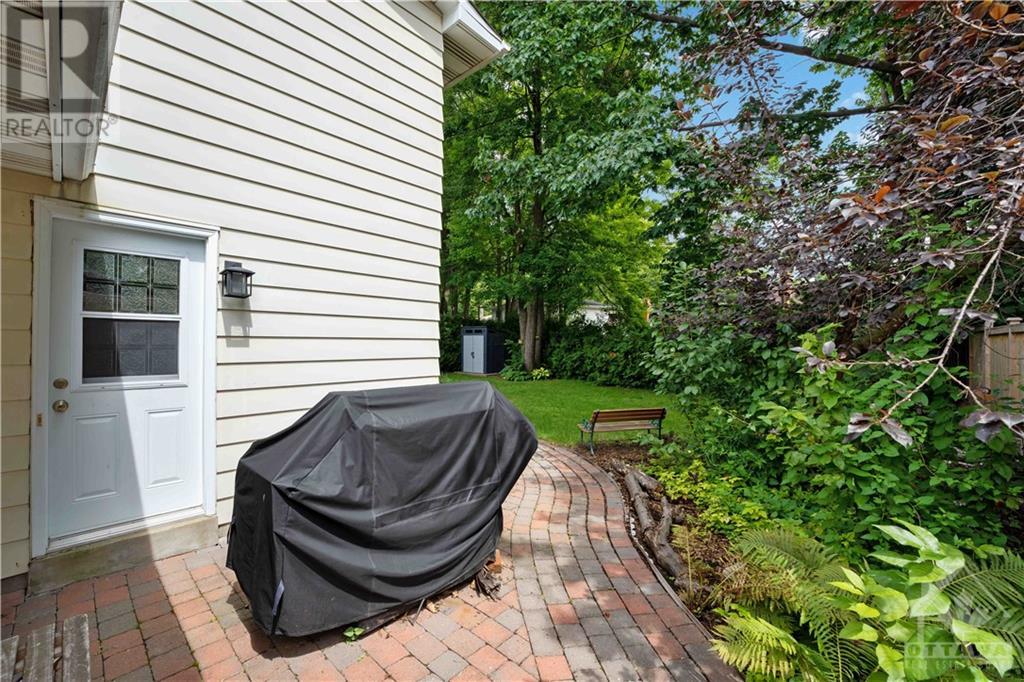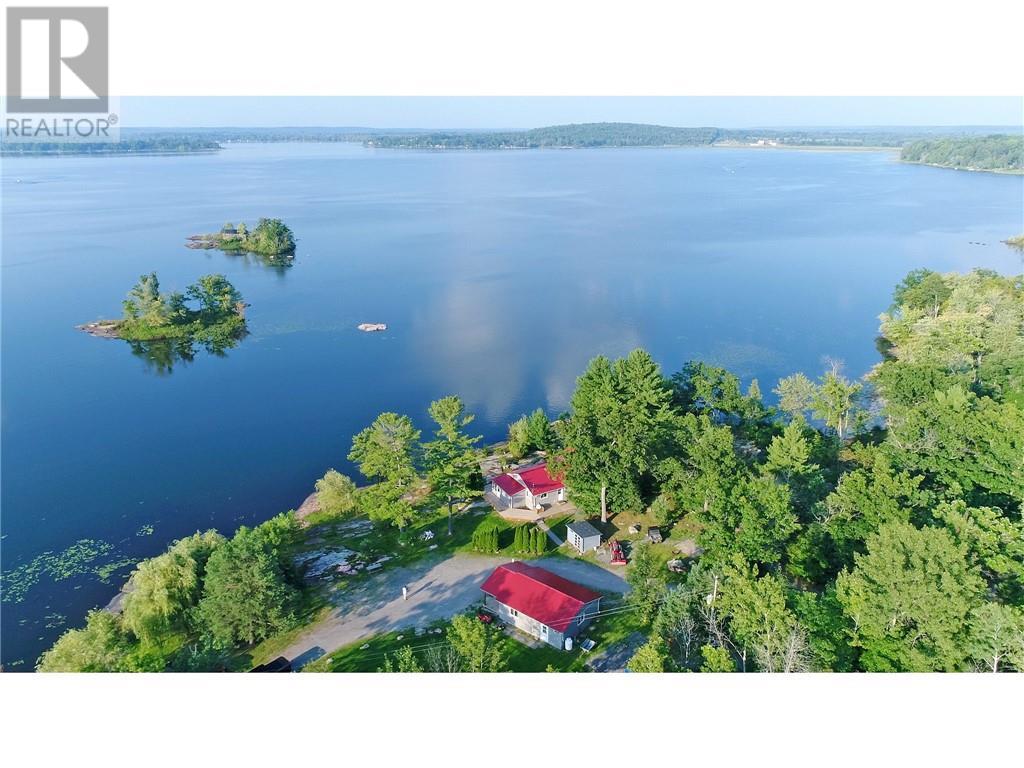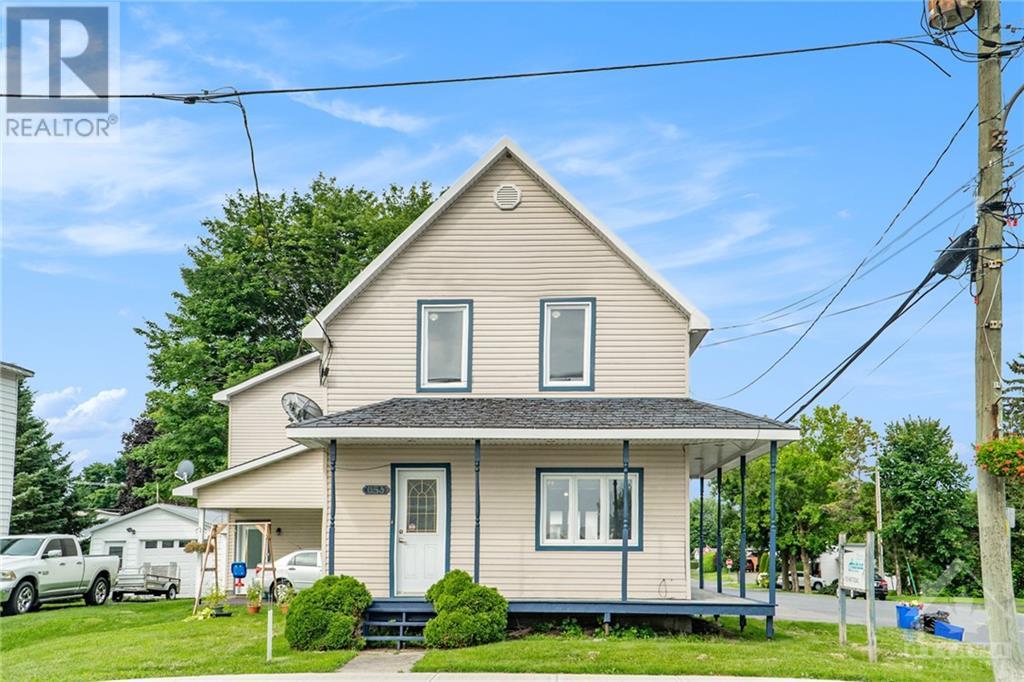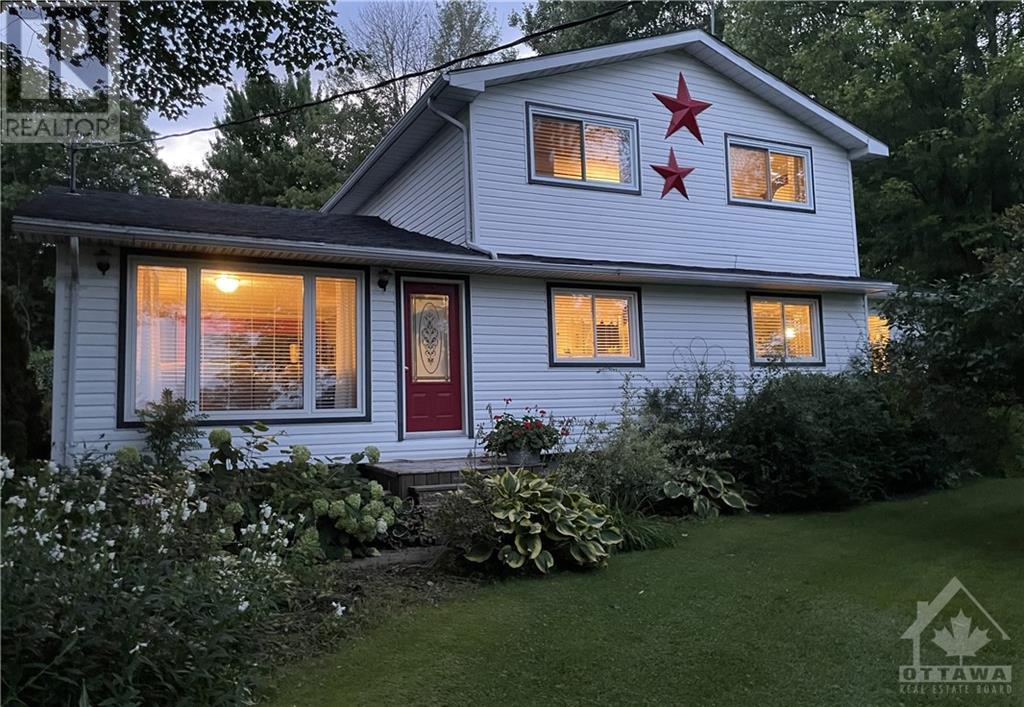13 BEECHMONT CRESCENT
Ottawa, Ontario K1B4A7
| Bathroom Total | 3 |
| Bedrooms Total | 4 |
| Half Bathrooms Total | 1 |
| Year Built | 1971 |
| Cooling Type | Central air conditioning |
| Flooring Type | Hardwood, Tile |
| Heating Type | Forced air |
| Heating Fuel | Natural gas |
| Stories Total | 2 |
| Primary Bedroom | Second level | 16'6" x 12'11" |
| Bedroom | Second level | 11'7" x 10'0" |
| 3pc Ensuite bath | Second level | 7'11" x 6'11" |
| Full bathroom | Second level | 7'10" x 7'7" |
| Bedroom | Second level | 14'2" x 12'5" |
| Office | Basement | 16'7" x 13'10" |
| Recreation room | Basement | 16'7" x 9'11" |
| Storage | Basement | Measurements not available |
| Utility room | Basement | Measurements not available |
| Laundry room | Basement | Measurements not available |
| Living room | Main level | 20'1" x 12'2" |
| 2pc Bathroom | Main level | 5'5" x 4'9" |
| Bedroom | Main level | 11'8" x 10'8" |
| Dining room | Main level | 12'10" x 12'5" |
| Kitchen | Main level | 15'5" x 12'7" |
| Family room/Fireplace | Main level | 14'4" x 11'10" |
YOU MIGHT ALSO LIKE THESE LISTINGS
Previous
Next
















