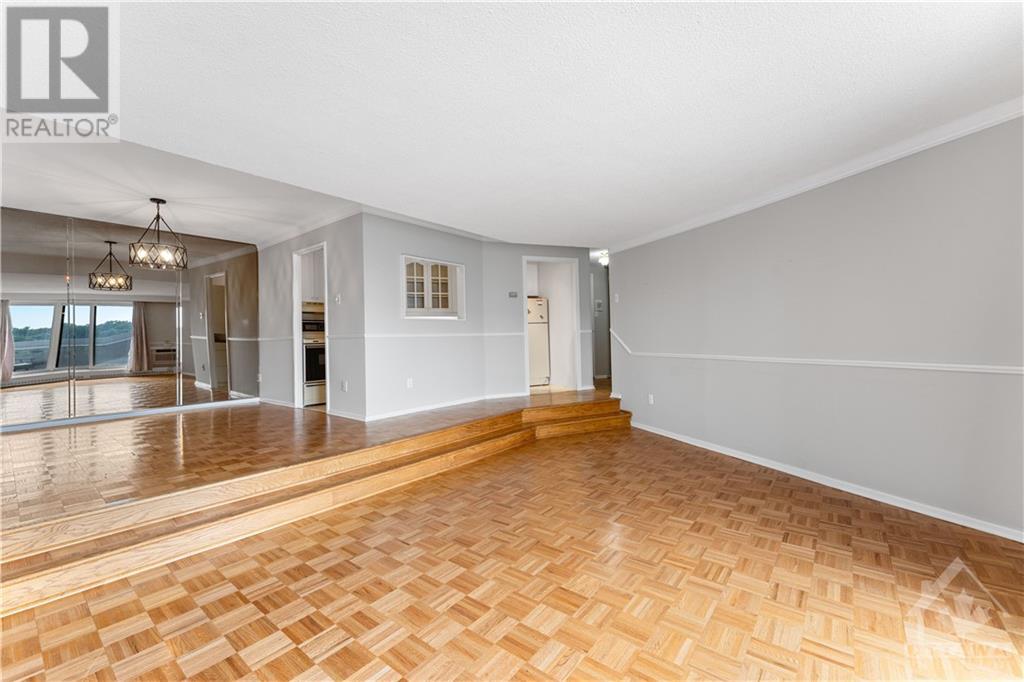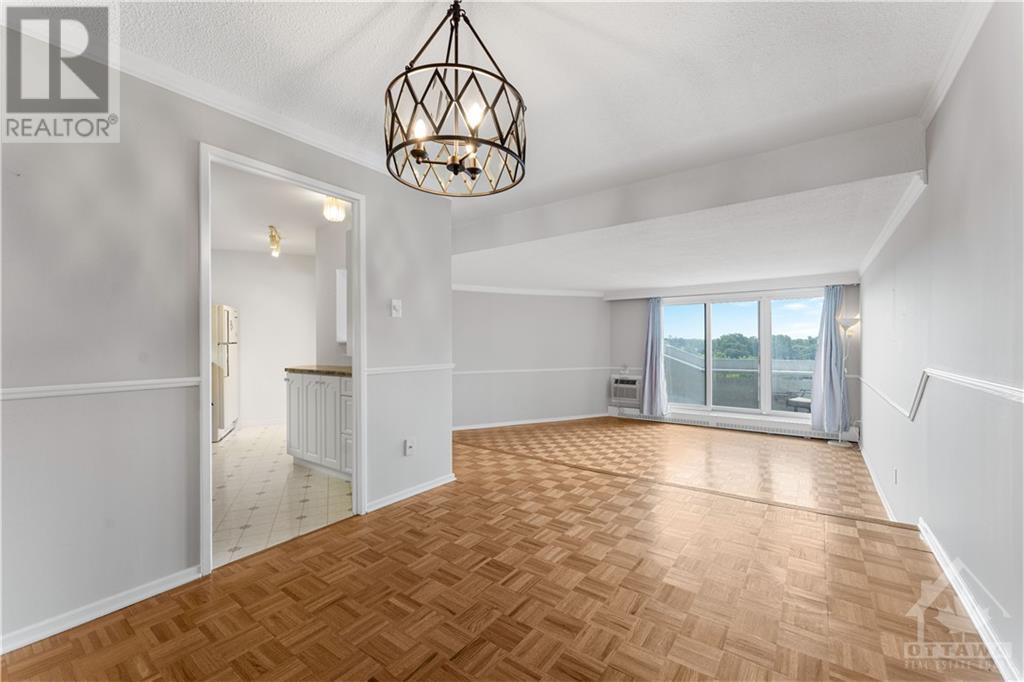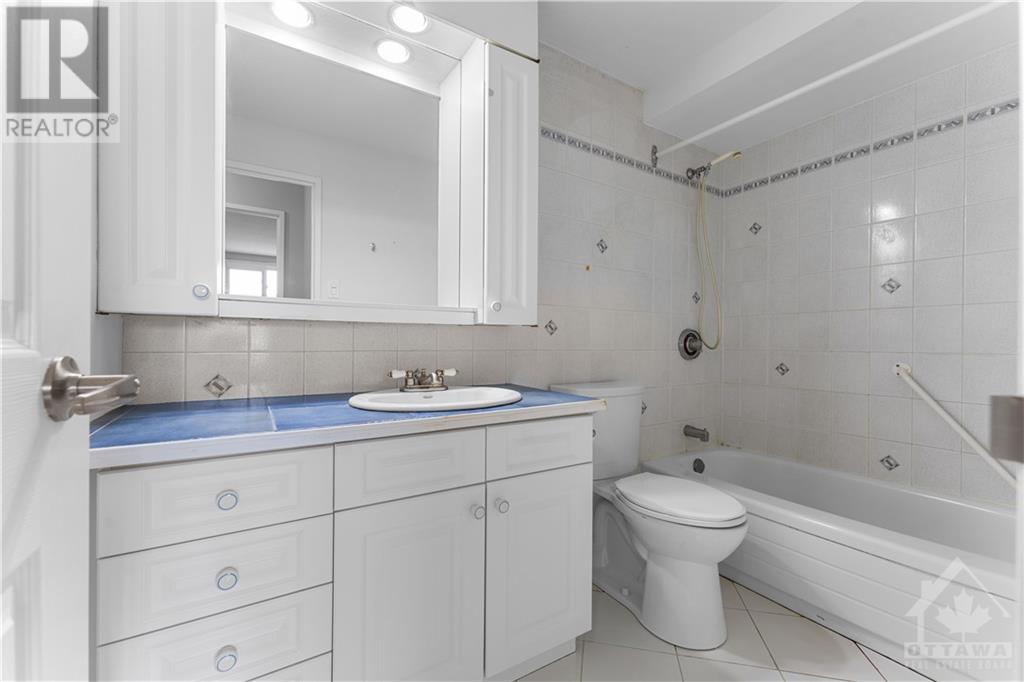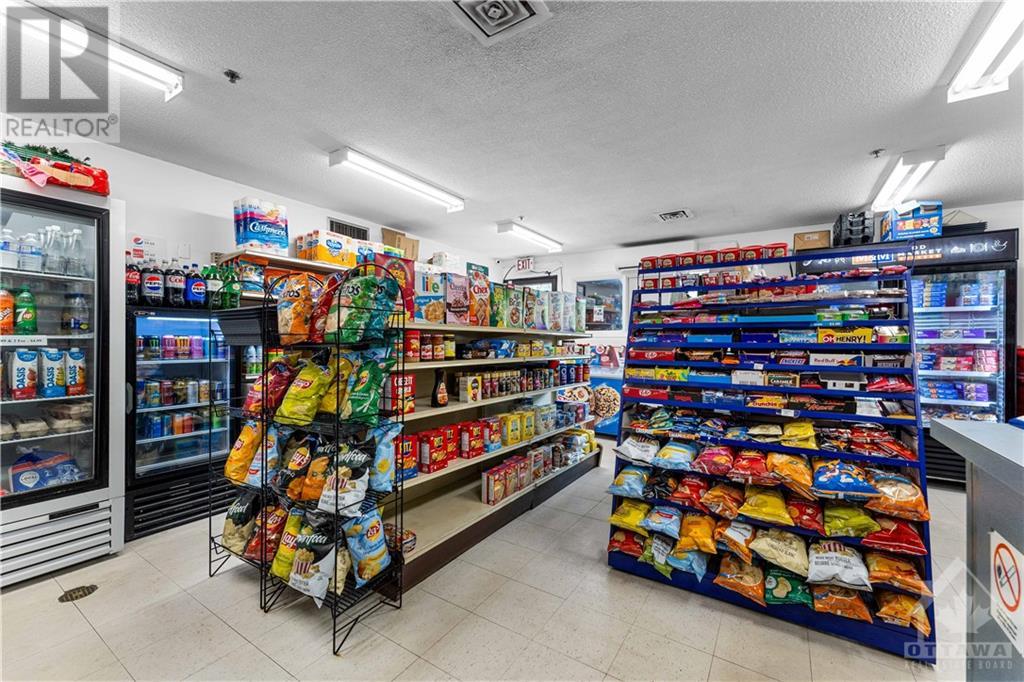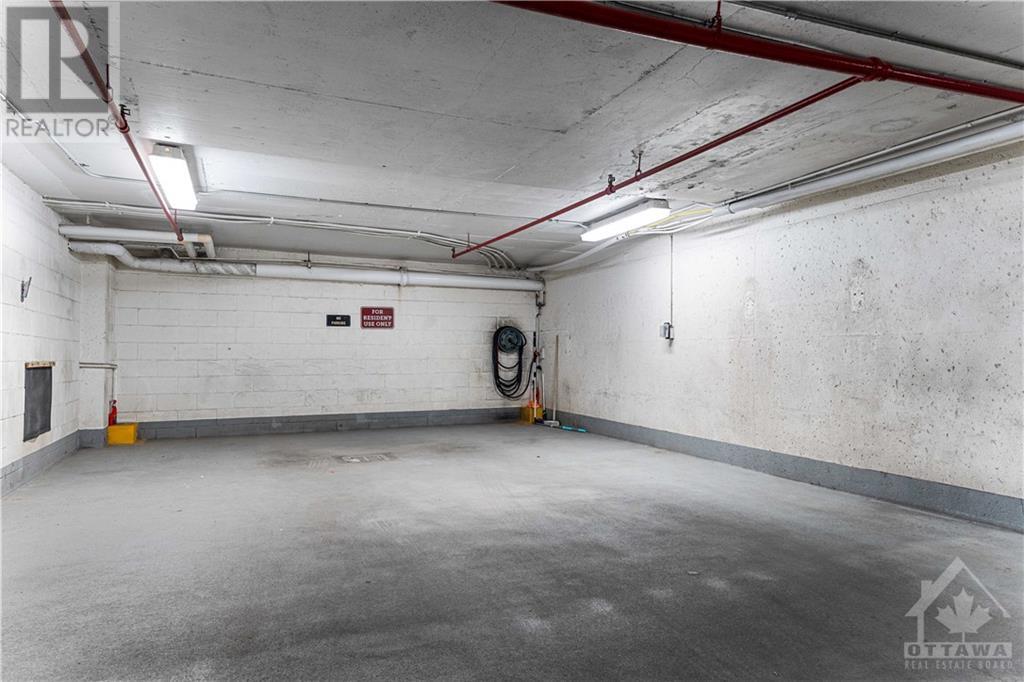1081 AMBLESIDE DRIVE UNIT#1004
Ottawa, Ontario K2B8C8
| Bathroom Total | 1 |
| Bedrooms Total | 2 |
| Half Bathrooms Total | 0 |
| Year Built | 1974 |
| Cooling Type | Wall unit |
| Flooring Type | Hardwood, Linoleum |
| Heating Type | Hot water radiator heat |
| Heating Fuel | Natural gas |
| Stories Total | 1 |
| Kitchen | Main level | 13'1" x 8'0" |
| Living room | Main level | 16'9" x 13'4" |
| Dining room | Main level | 9'9" x 9'0" |
| Full bathroom | Main level | Measurements not available |
| Storage | Main level | Measurements not available |
| Primary Bedroom | Main level | 14'5" x 10'4" |
| Bedroom | Main level | 11'9" x 9'0" |
YOU MIGHT ALSO LIKE THESE LISTINGS
Previous
Next






