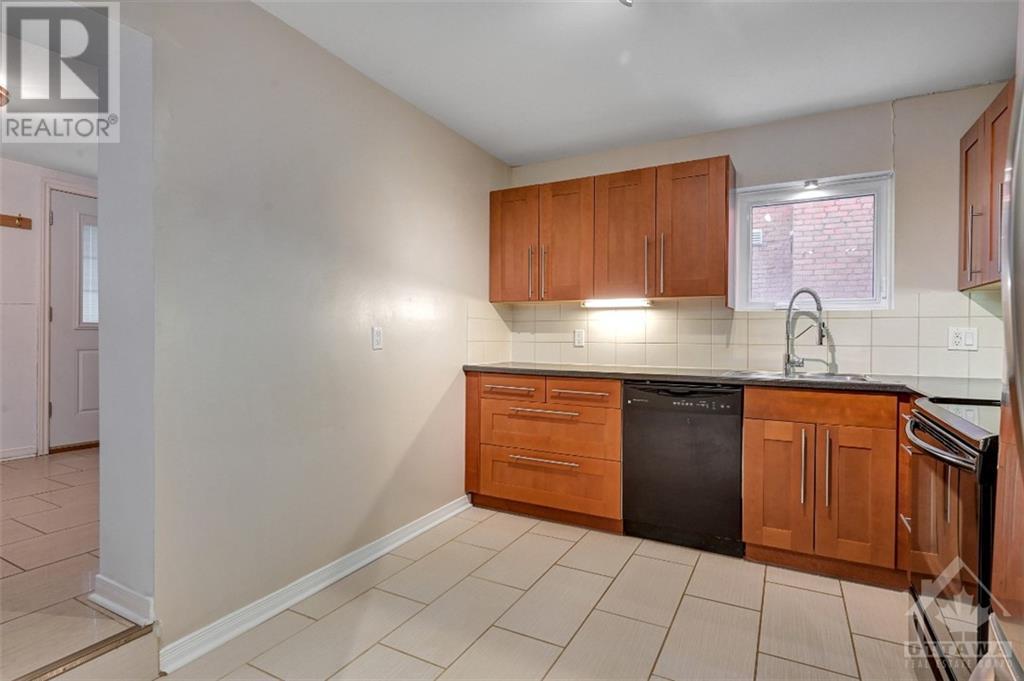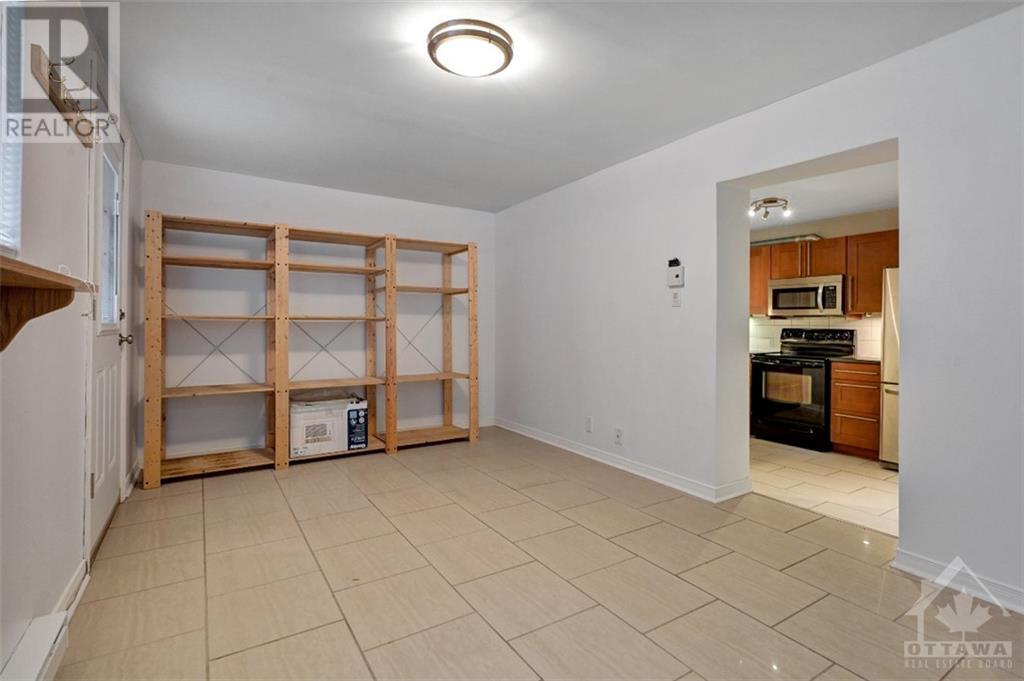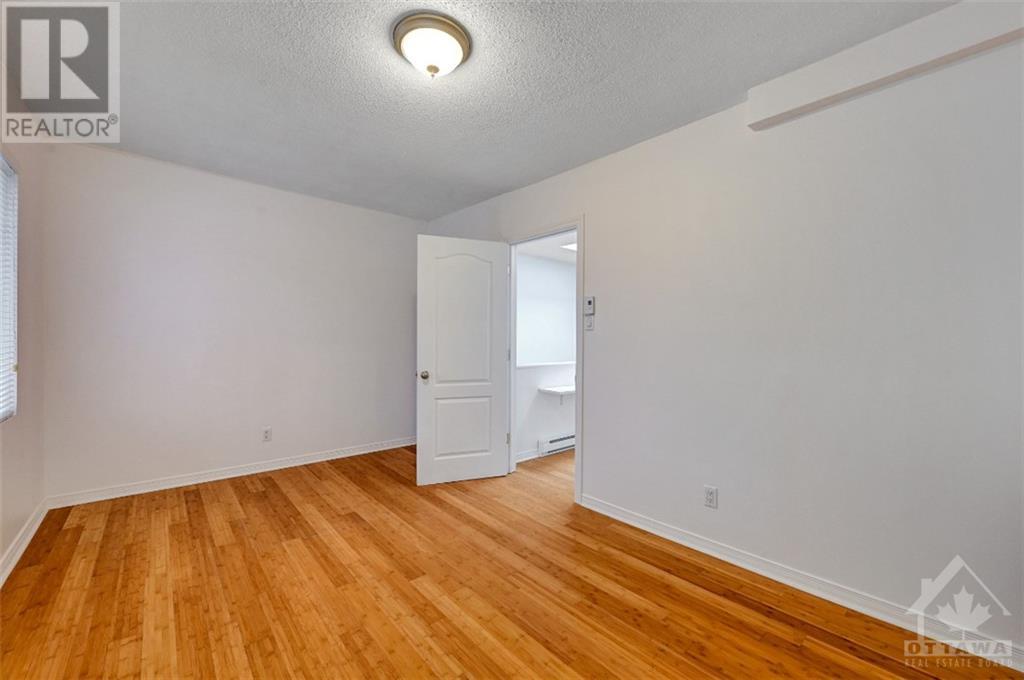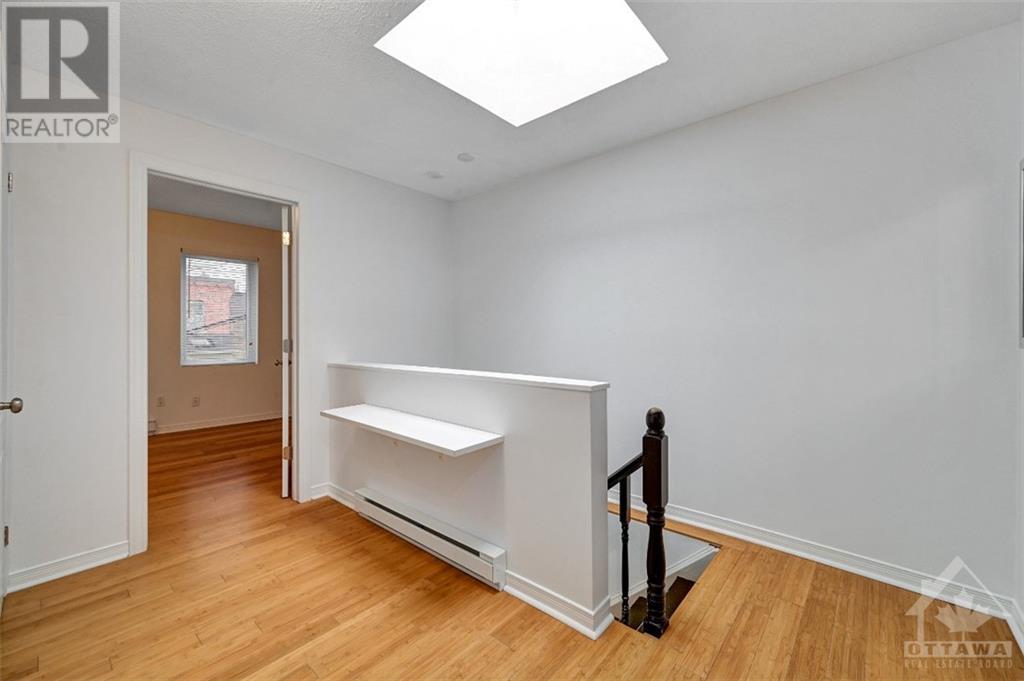116 PRIMROSE AVENUE
Ottawa, Ontario K1R6M3
| Bathroom Total | 2 |
| Bedrooms Total | 2 |
| Half Bathrooms Total | 1 |
| Year Built | 1923 |
| Cooling Type | Window air conditioner |
| Flooring Type | Hardwood |
| Heating Type | Baseboard heaters, Other |
| Heating Fuel | Electric, Natural gas |
| Stories Total | 2 |
| 4pc Bathroom | Second level | 5'7" x 10'11" |
| Bedroom | Second level | 15'3" x 9'6" |
| Primary Bedroom | Second level | 15'0" x 10'0" |
| 2pc Bathroom | Main level | 4'7" x 4'3" |
| Dining room | Main level | 10'5" x 5'11" |
| Family room | Main level | 10'10" x 14'10" |
| Foyer | Main level | 6'0" x 8'1" |
| Kitchen | Main level | 16'9" x 10'0" |
| Living room | Main level | 16'4" x 9'9" |
YOU MIGHT ALSO LIKE THESE LISTINGS
Previous
Next


















































