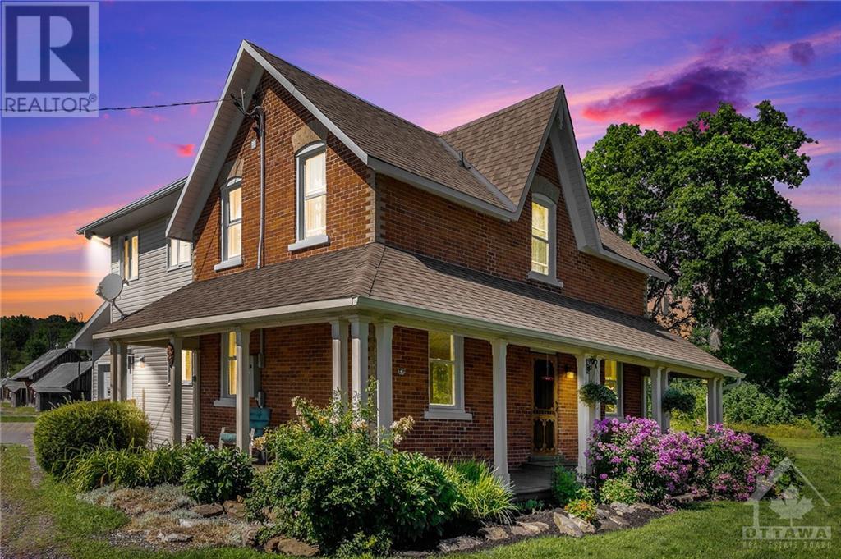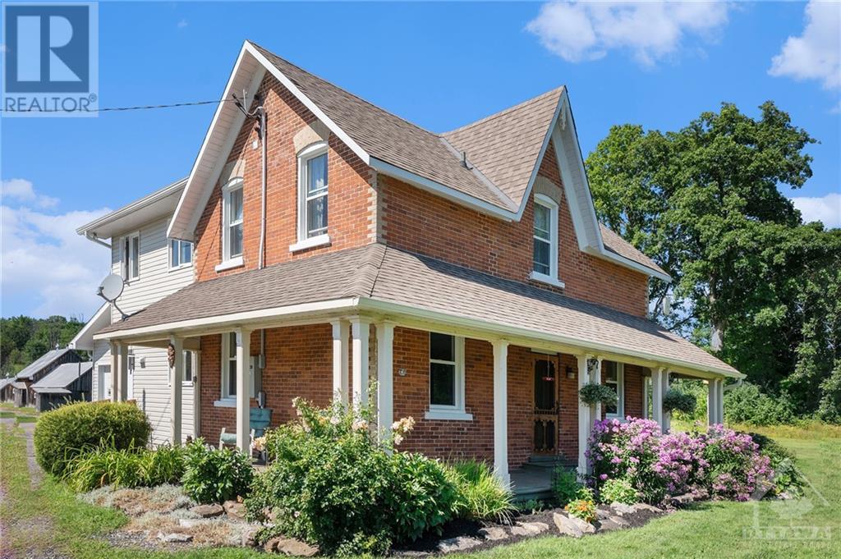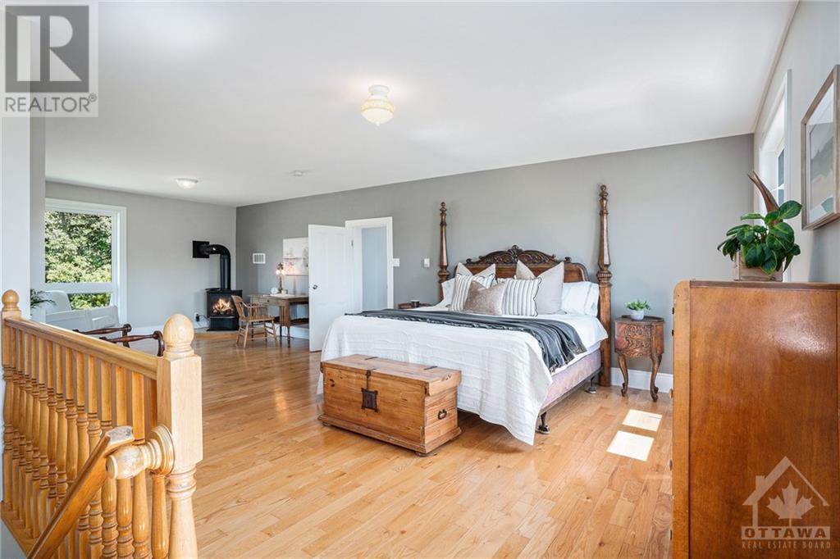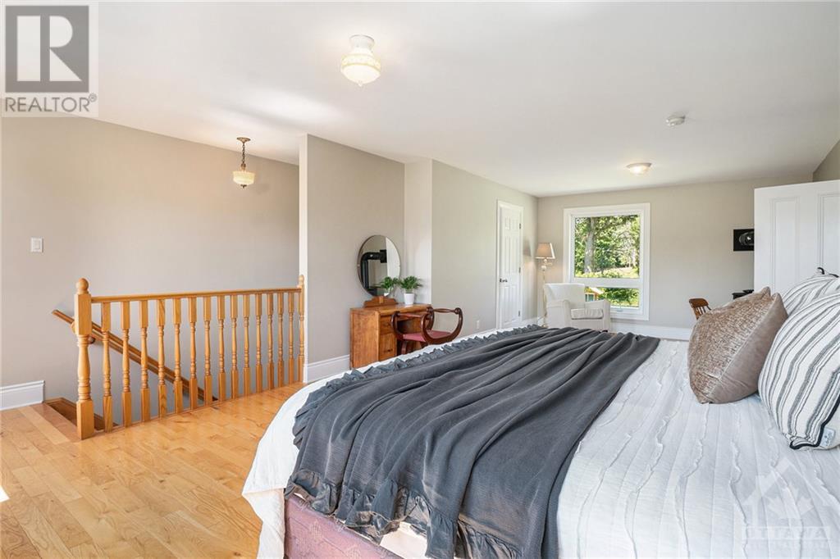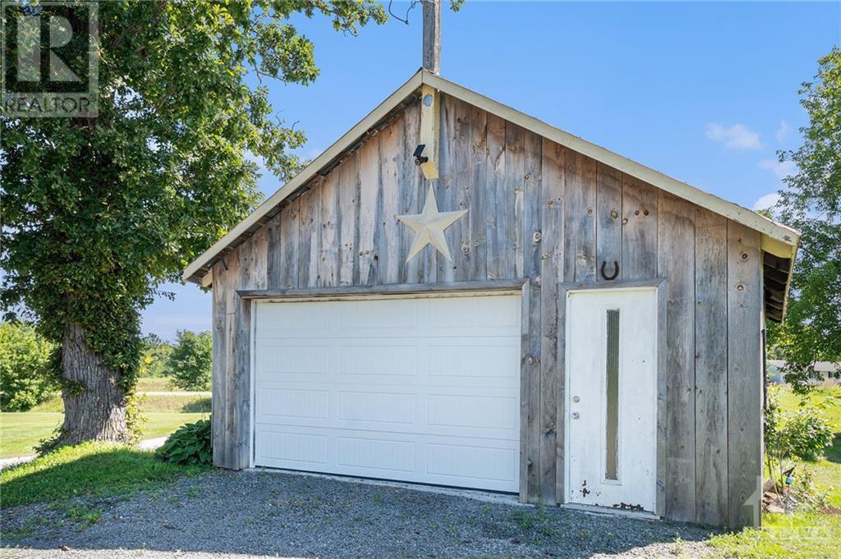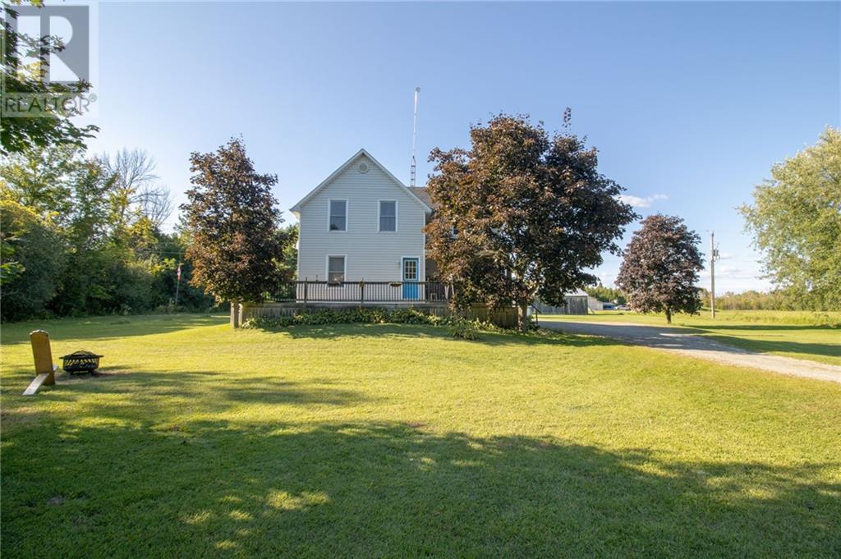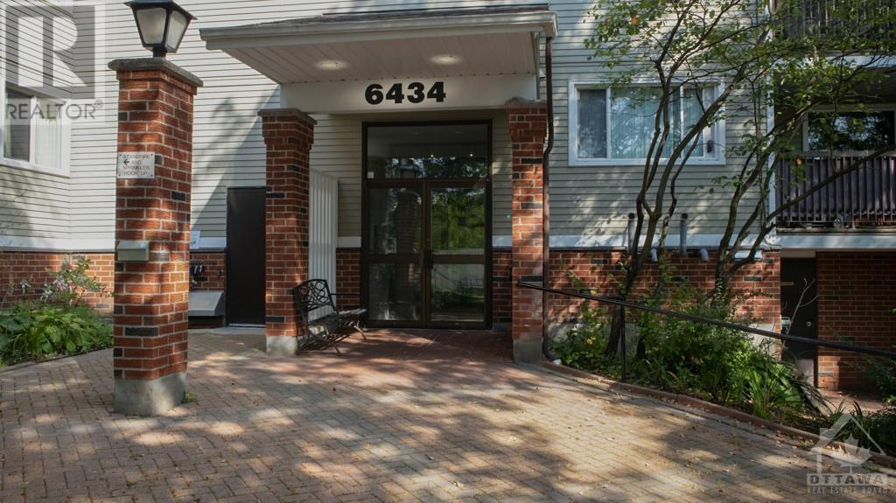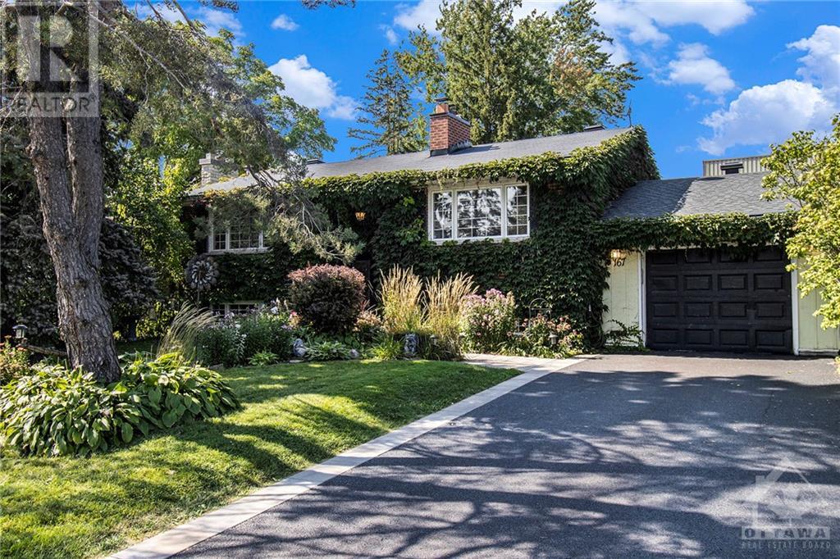20468 7 HIGHWAY
Maberly, Ontario K0H2B0
$1,100,000
ID# 1403471
| Bathroom Total | 2 |
| Bedrooms Total | 3 |
| Half Bathrooms Total | 1 |
| Year Built | 1870 |
| Cooling Type | None |
| Flooring Type | Hardwood, Wood, Tile |
| Heating Type | Forced air |
| Heating Fuel | Oil |
| Stories Total | 2 |
| Primary Bedroom | Second level | 26'5" x 17'3" |
| Other | Second level | 11'2" x 5'0" |
| Bedroom | Second level | 13'0" x 10'3" |
| Bedroom | Second level | 9'8" x 9'3" |
| 4pc Bathroom | Second level | 9'8" x 8'9" |
| Storage | Lower level | 26'6" x 15'5" |
| Living room | Main level | 19'4" x 15'10" |
| Dining room | Main level | 10'3" x 7'1" |
| Kitchen | Main level | 18'2" x 16'2" |
| Eating area | Main level | 9'5" x 8'4" |
| Bedroom | Main level | 11'11" x 10'3" |
| 4pc Bathroom | Main level | 8'0" x 6'4" |
YOU MIGHT ALSO LIKE THESE LISTINGS
Previous
Next


