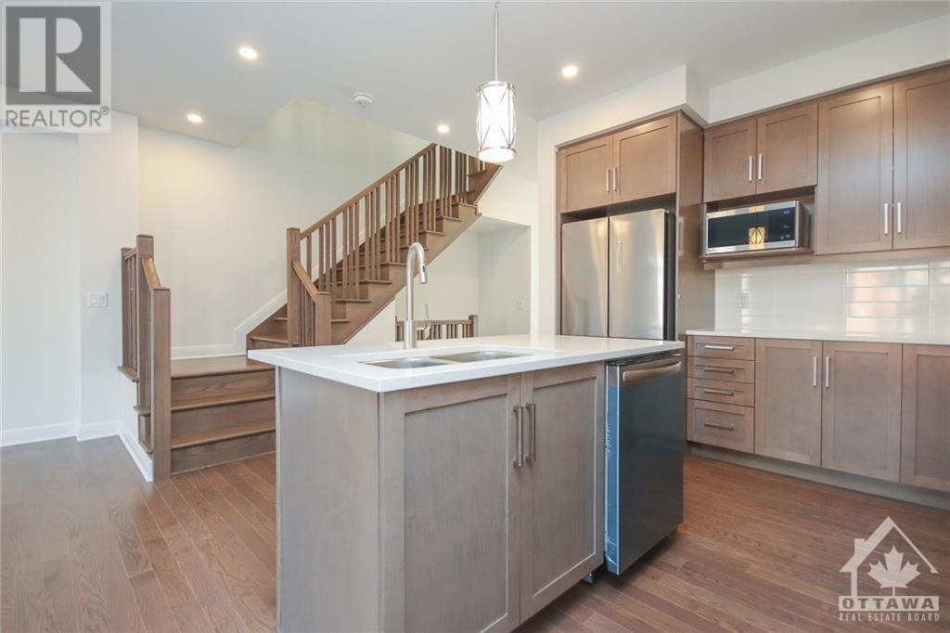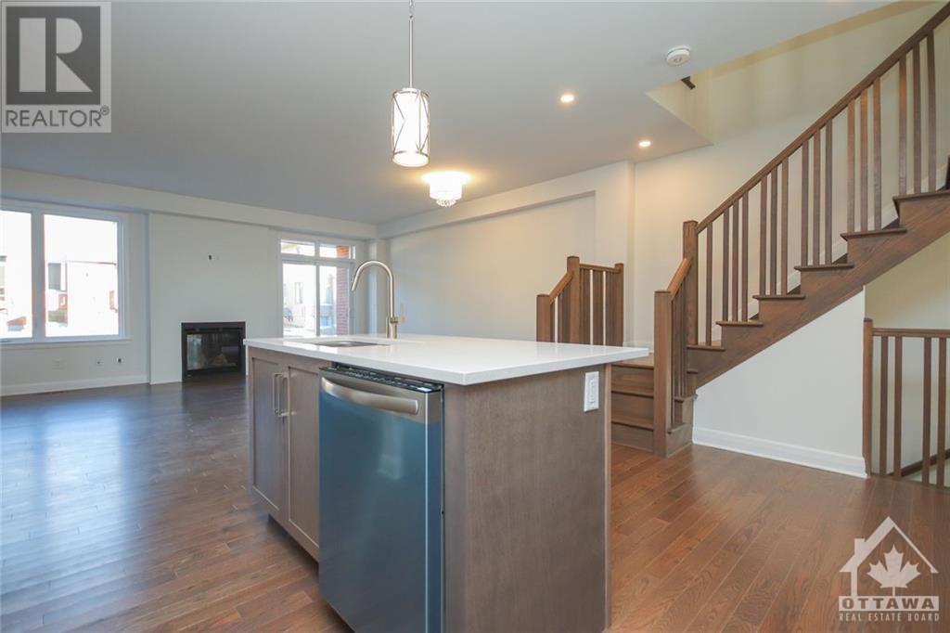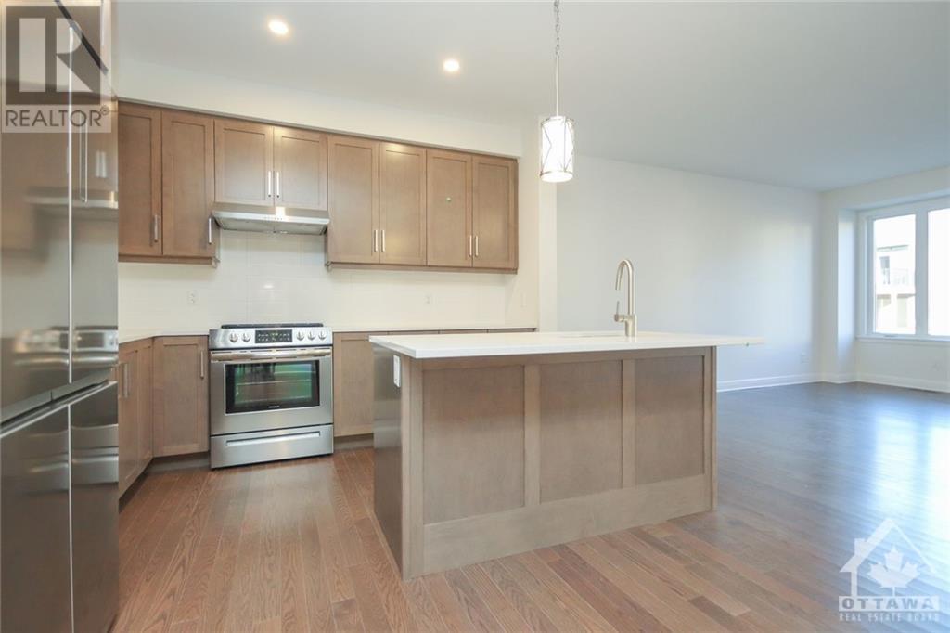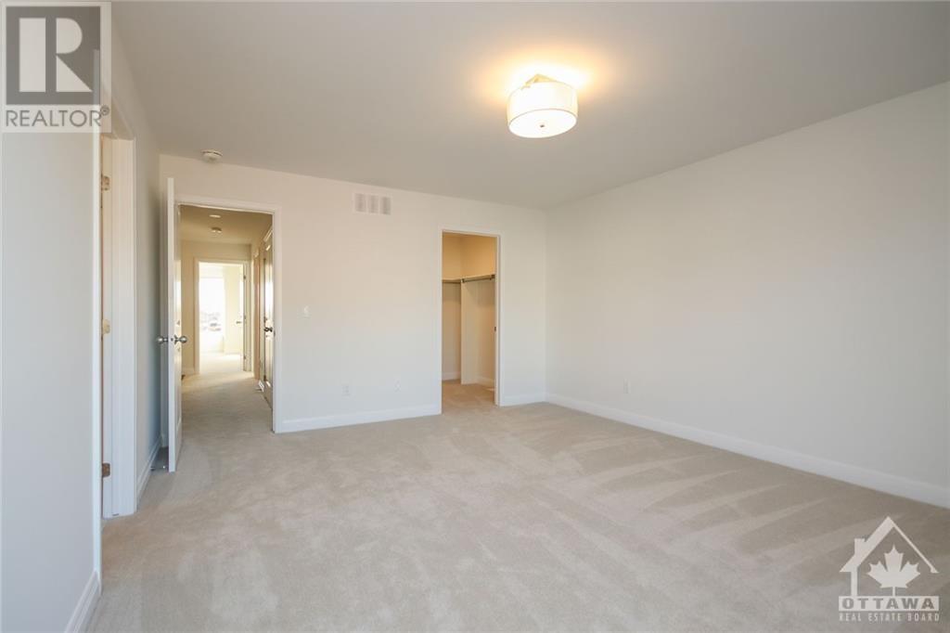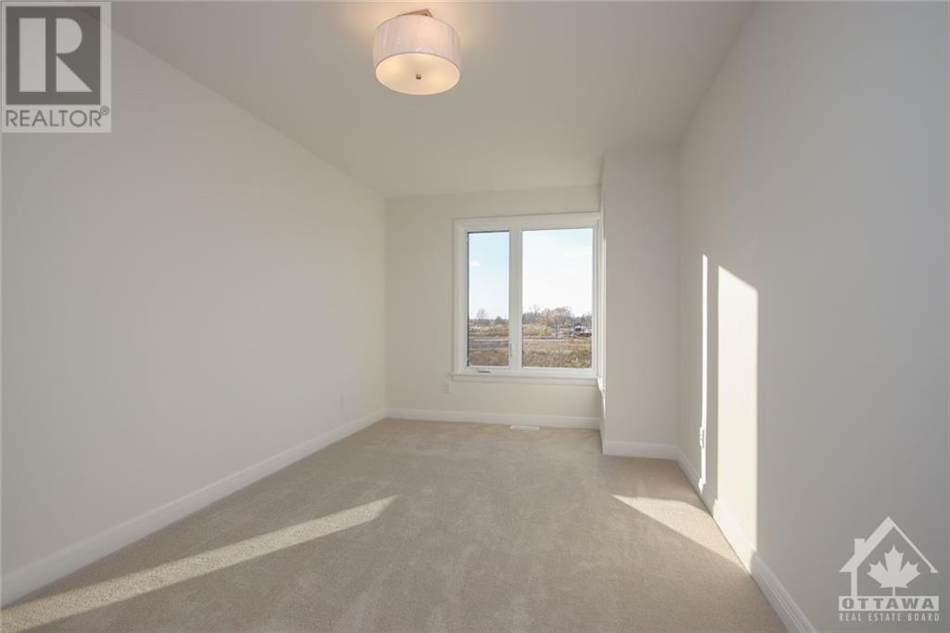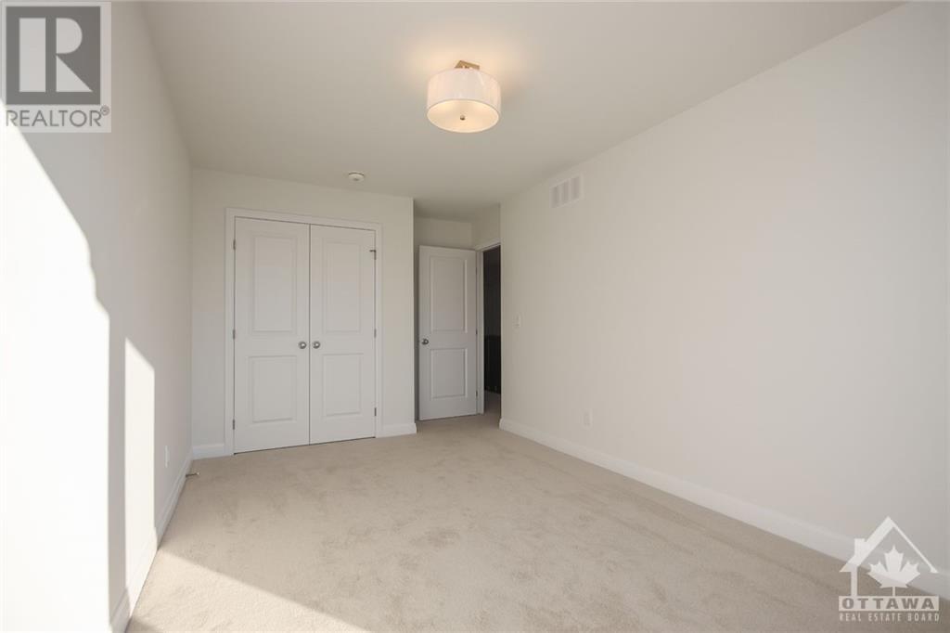76 MICHAEL STOQUA STREET
Ottawa, Ontario K1K5A2
$3,500
ID# 1405162
| Bathroom Total | 3 |
| Bedrooms Total | 3 |
| Half Bathrooms Total | 1 |
| Year Built | 2022 |
| Cooling Type | Central air conditioning |
| Flooring Type | Wall-to-wall carpet, Hardwood, Tile |
| Heating Type | Forced air |
| Heating Fuel | Natural gas |
| Stories Total | 2 |
| Primary Bedroom | Second level | 16'0" x 13'2" |
| 4pc Ensuite bath | Second level | Measurements not available |
| Other | Second level | Measurements not available |
| Bedroom | Second level | 15'8" x 9'4" |
| Bedroom | Second level | 14'11" x 9'4" |
| 4pc Bathroom | Second level | Measurements not available |
| Laundry room | Second level | Measurements not available |
| Recreation room | Basement | 18'6" x 17'1" |
| Storage | Basement | Measurements not available |
| Living room/Dining room | Main level | 19'0" x 17'10" |
| Kitchen | Main level | 11'7" x 10'6" |
| 2pc Bathroom | Main level | Measurements not available |
YOU MIGHT ALSO LIKE THESE LISTINGS
Previous
Next









