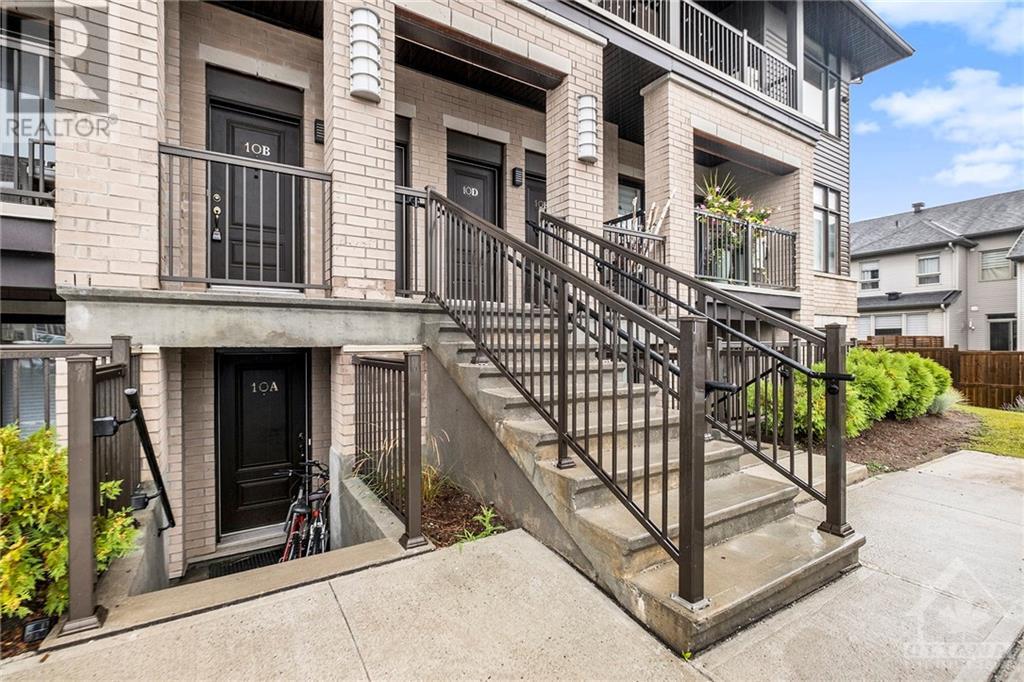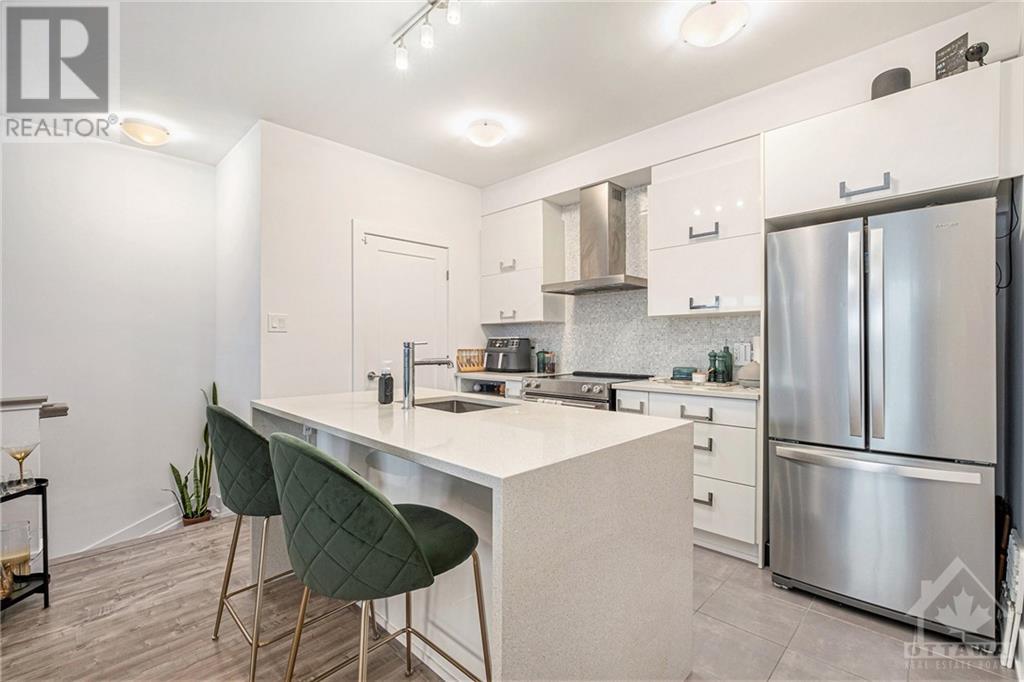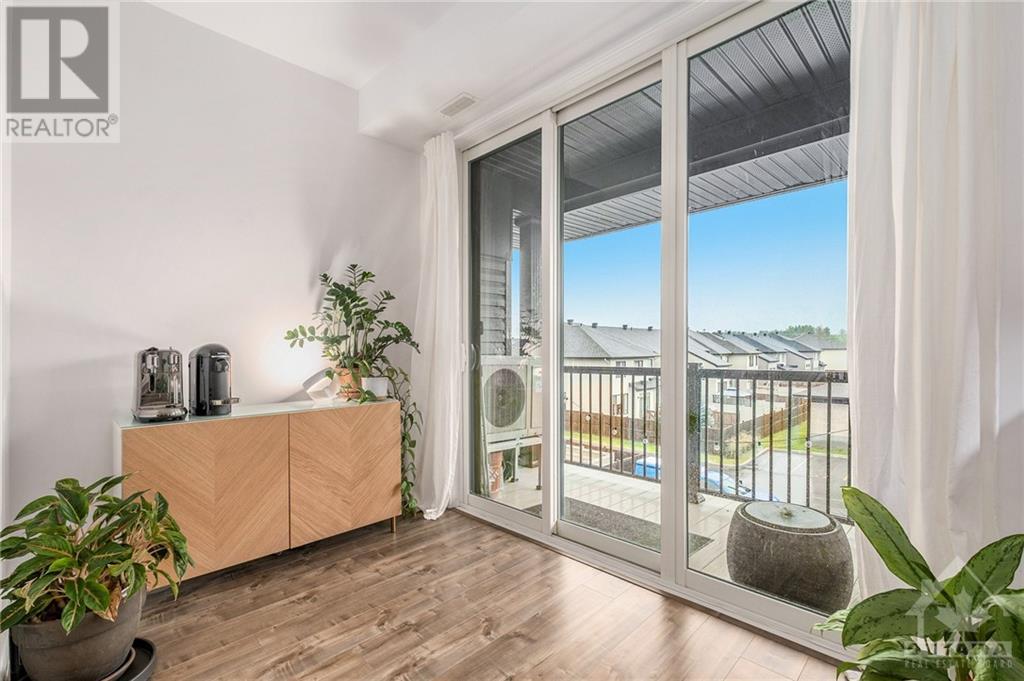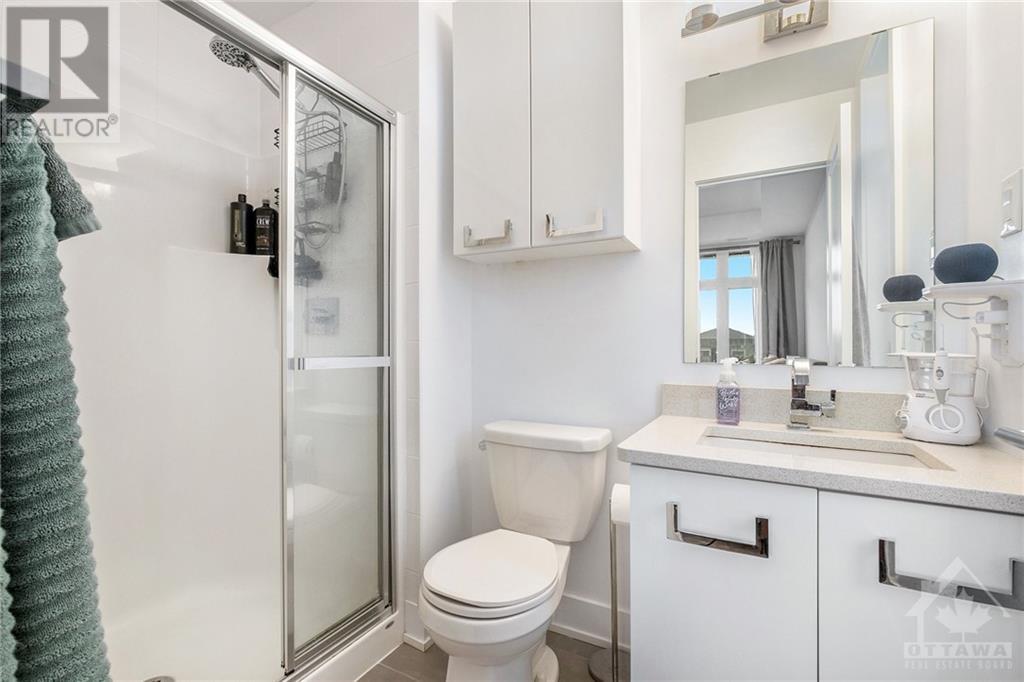10 JAGUAR PRIVATE UNIT#D
Ottawa, Ontario K2V0J3
$434,900
ID# 1406562
| Bathroom Total | 2 |
| Bedrooms Total | 2 |
| Half Bathrooms Total | 0 |
| Year Built | 2019 |
| Cooling Type | Central air conditioning |
| Flooring Type | Wall-to-wall carpet, Laminate, Tile |
| Heating Type | Forced air |
| Heating Fuel | Natural gas |
| Stories Total | 1 |
| Kitchen | Second level | 11'2" x 9'0" |
| Living room/Dining room | Second level | 18'10" x 17'4" |
| Primary Bedroom | Second level | 12'6" x 11'11" |
| 3pc Ensuite bath | Second level | Measurements not available |
| Bedroom | Second level | 10'7" x 8'10" |
| Full bathroom | Second level | Measurements not available |
| Laundry room | Second level | Measurements not available |
| Foyer | Main level | Measurements not available |
YOU MIGHT ALSO LIKE THESE LISTINGS
Previous
Next


















































