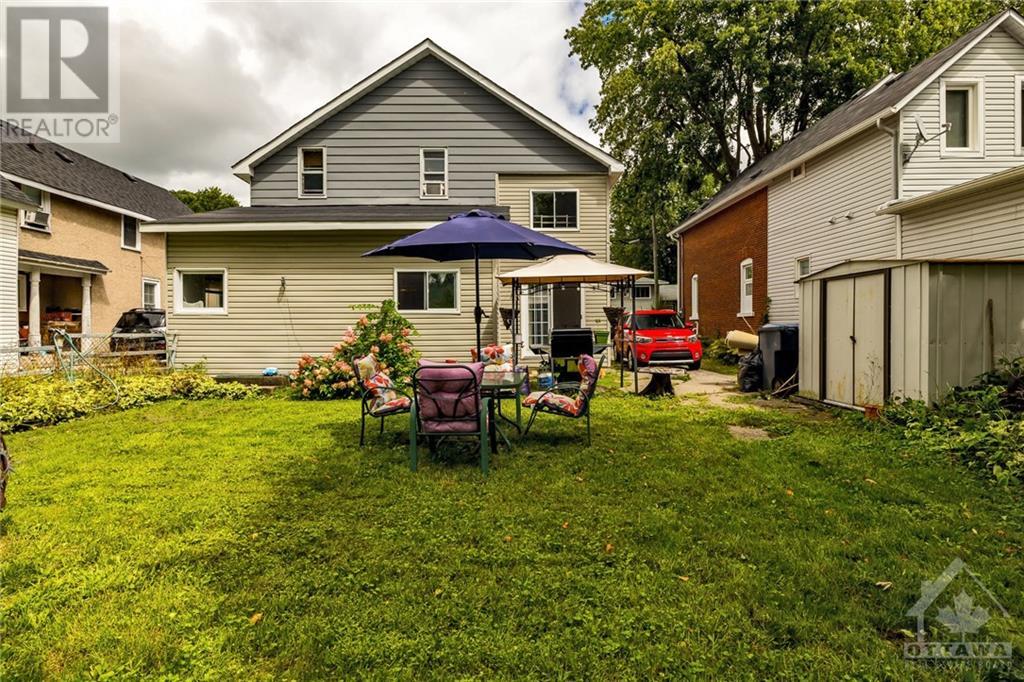60 FRANK STREET
Carleton Place, Ontario K7C2Z8
| Bathroom Total | 3 |
| Bedrooms Total | 4 |
| Half Bathrooms Total | 1 |
| Year Built | 1940 |
| Cooling Type | None |
| Flooring Type | Hardwood, Laminate |
| Heating Type | Forced air |
| Heating Fuel | Natural gas |
| Stories Total | 2 |
| Primary Bedroom | Second level | 14'0" x 18'0" |
| Sunroom | Second level | 8'4" x 14'0" |
| 3pc Bathroom | Second level | 7'7" x 8'2" |
| Bedroom | Second level | 10'5" x 7'7" |
| Bedroom | Second level | 8'5" x 9'9" |
| Bedroom | Second level | 10'1" x 10'3" |
| 3pc Bathroom | Second level | 7'0" x 4'9" |
| Living room | Main level | 18'5" x 10'3" |
| Dining room | Main level | 19'1" x 9'8" |
| Kitchen | Main level | 18'2" x 14'3" |
| 1pc Bathroom | Main level | 9'2" x 8'8" |
| Storage | Main level | Measurements not available |
| Mud room | Main level | 19'9" x 8'2" |
| Enclosed porch | Main level | 5'10" x 21'7" |
YOU MIGHT ALSO LIKE THESE LISTINGS
Previous
Next























































