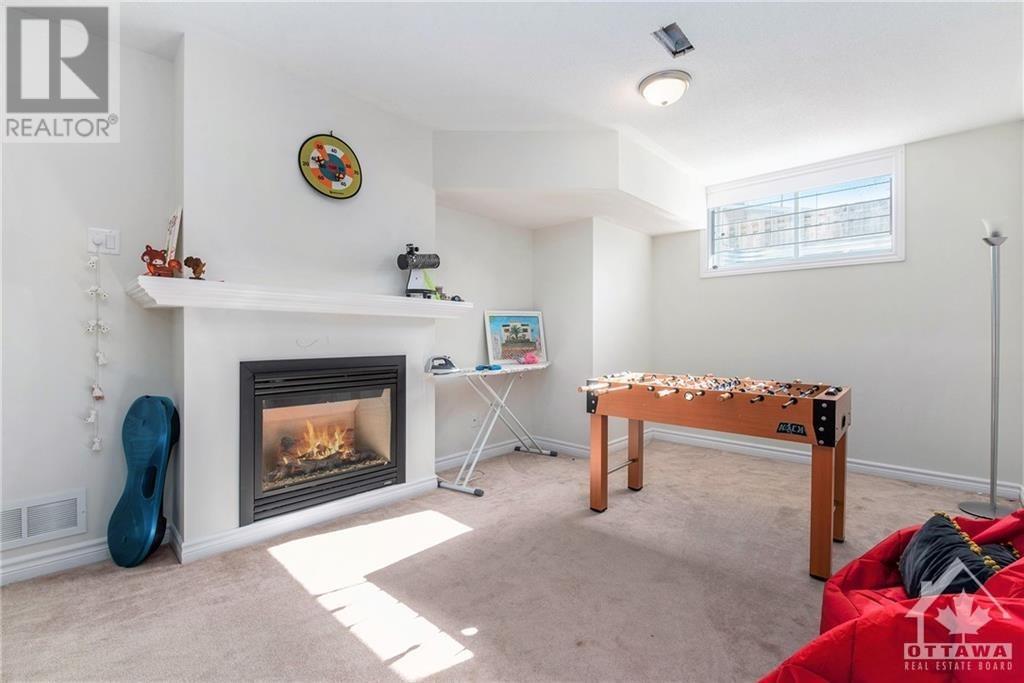100 MARRISSA AVENUE
Ottawa, Ontario K1J0A6
| Bathroom Total | 3 |
| Bedrooms Total | 3 |
| Half Bathrooms Total | 1 |
| Year Built | 2008 |
| Cooling Type | Central air conditioning |
| Flooring Type | Wall-to-wall carpet |
| Heating Type | Forced air |
| Heating Fuel | Natural gas |
| Stories Total | 2 |
| Primary Bedroom | Second level | 14'0" x 10'6" |
| Bedroom | Second level | 12'0" x 8'9" |
| Bedroom | Second level | 11'9" x 9'0" |
| Family room/Fireplace | Basement | 11'4" x 17'6" |
| Living room | Main level | 10'0" x 11'9" |
| Dining room | Main level | 7'5" x 11'9" |
| Kitchen | Main level | 10'8" x 10'3" |
YOU MIGHT ALSO LIKE THESE LISTINGS
Previous
Next














































