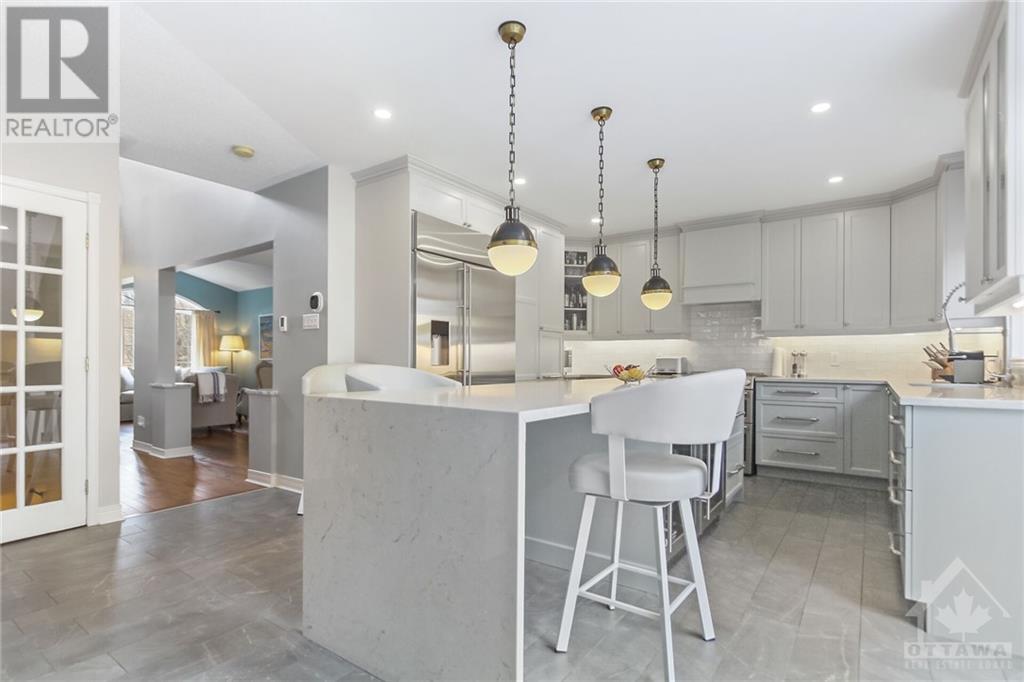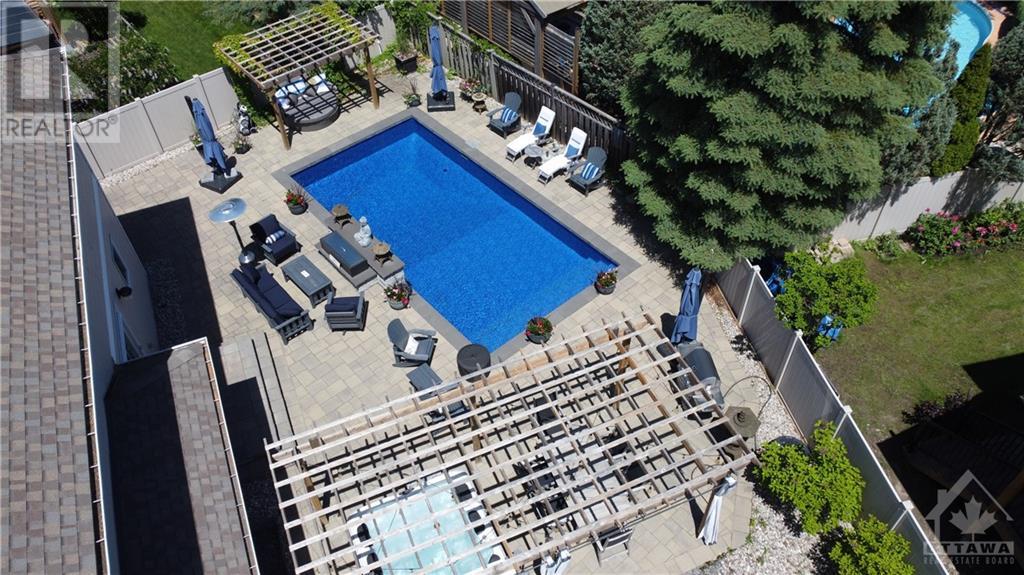4 PELEE STREET
Kanata, Ontario K2M2R4
| Bathroom Total | 4 |
| Bedrooms Total | 5 |
| Half Bathrooms Total | 1 |
| Year Built | 2000 |
| Cooling Type | Central air conditioning |
| Flooring Type | Wall-to-wall carpet, Hardwood, Tile |
| Heating Type | Forced air |
| Heating Fuel | Natural gas |
| Stories Total | 2 |
| Primary Bedroom | Second level | 15'10" x 12'10" |
| 5pc Ensuite bath | Second level | 12'9" x 9'9" |
| Bedroom | Second level | 11'1" x 10'2" |
| Bedroom | Second level | 12'10" x 10'2" |
| Bedroom | Second level | 11'2" x 10'1" |
| 4pc Bathroom | Second level | 10'2" x 4'11" |
| Recreation room | Basement | 28'4" x 24'8" |
| Bedroom | Basement | 11'7" x 1'2" |
| 3pc Bathroom | Basement | 9'0" x 6'0" |
| Storage | Basement | 13'10" x 7'5" |
| Workshop | Basement | 16'10" x 11'5" |
| Living room | Main level | 15'0" x 10'9" |
| Dining room | Main level | 12'1" x 10'9" |
| Family room | Main level | 17'7" x 15'0" |
| Office | Main level | 10'8" x 8'8" |
| Kitchen | Main level | 18'6" x 13'3" |
| Laundry room | Main level | 9'6" x 8'10" |
| 2pc Bathroom | Main level | 4'9" x 4'5" |
YOU MIGHT ALSO LIKE THESE LISTINGS
Previous
Next























































