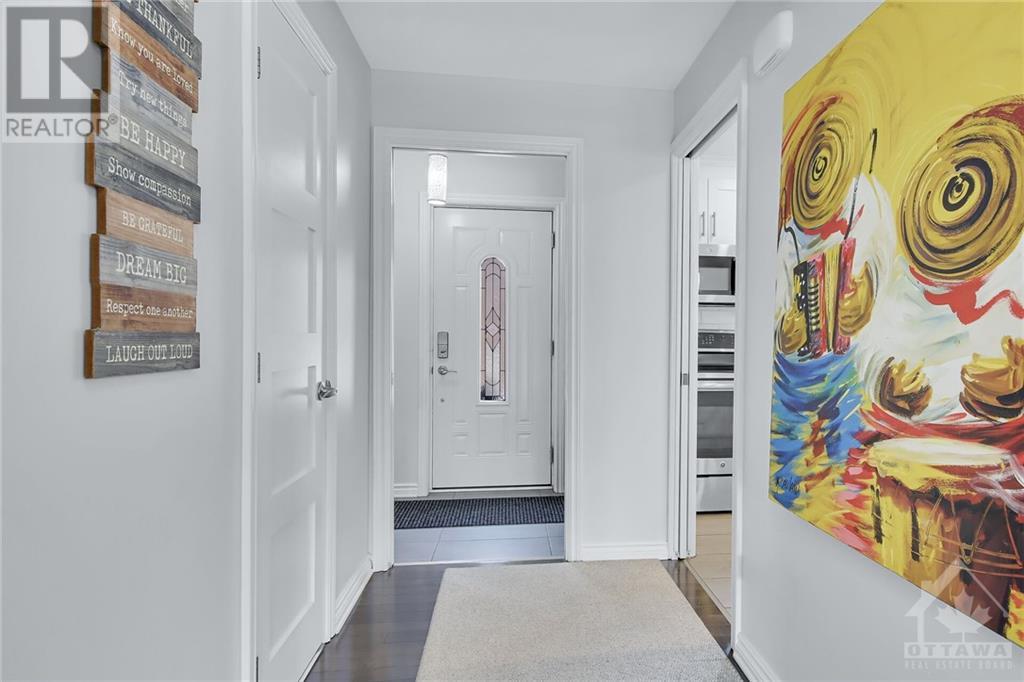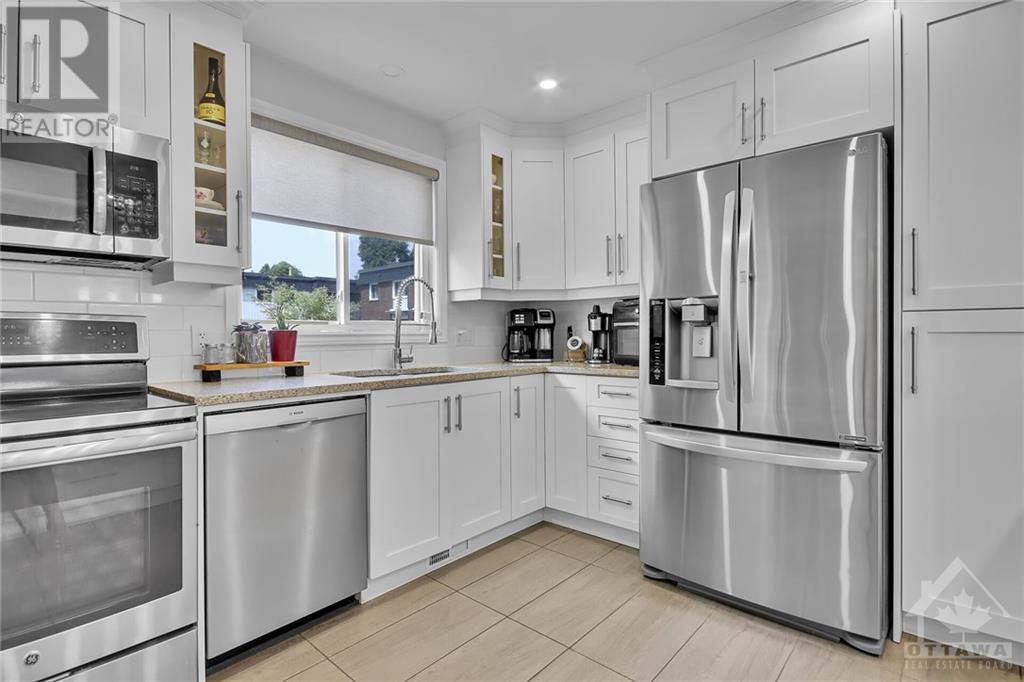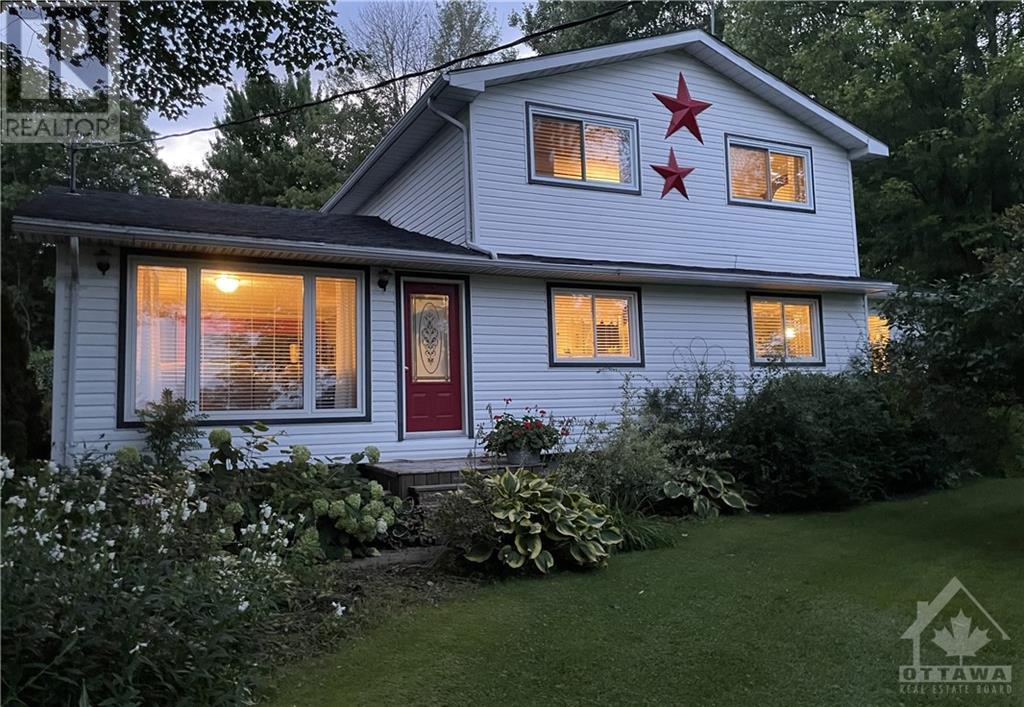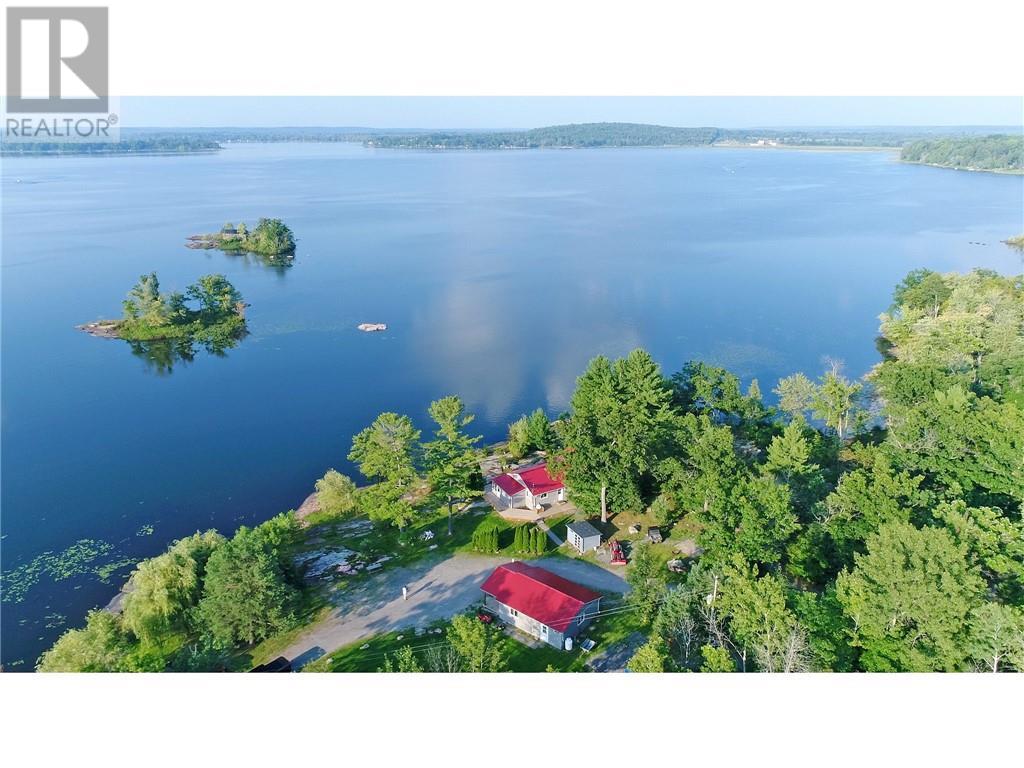1821 WALKLEY ROAD UNIT#35
Ottawa, Ontario K1H6X9
| Bathroom Total | 3 |
| Bedrooms Total | 3 |
| Half Bathrooms Total | 1 |
| Year Built | 1968 |
| Cooling Type | Central air conditioning |
| Flooring Type | Mixed Flooring, Hardwood, Tile |
| Heating Type | Forced air |
| Heating Fuel | Natural gas |
| Stories Total | 2 |
| Primary Bedroom | Second level | 11'0" x 17'2" |
| 3pc Ensuite bath | Second level | Measurements not available |
| Bedroom | Second level | 11'1" x 9'9" |
| Bedroom | Second level | 8'11" x 11'3" |
| Full bathroom | Second level | Measurements not available |
| Family room/Fireplace | Basement | 11'1" x 18'8" |
| Laundry room | Basement | Measurements not available |
| Storage | Basement | Measurements not available |
| Office | Basement | 11'3" x 13'7" |
| Living room | Main level | 19'3" x 11'5" |
| Dining room | Main level | 10'1" x 9'6" |
| Kitchen | Main level | 10'6" x 12'1" |
| Partial bathroom | Main level | Measurements not available |
YOU MIGHT ALSO LIKE THESE LISTINGS
Previous
Next























































