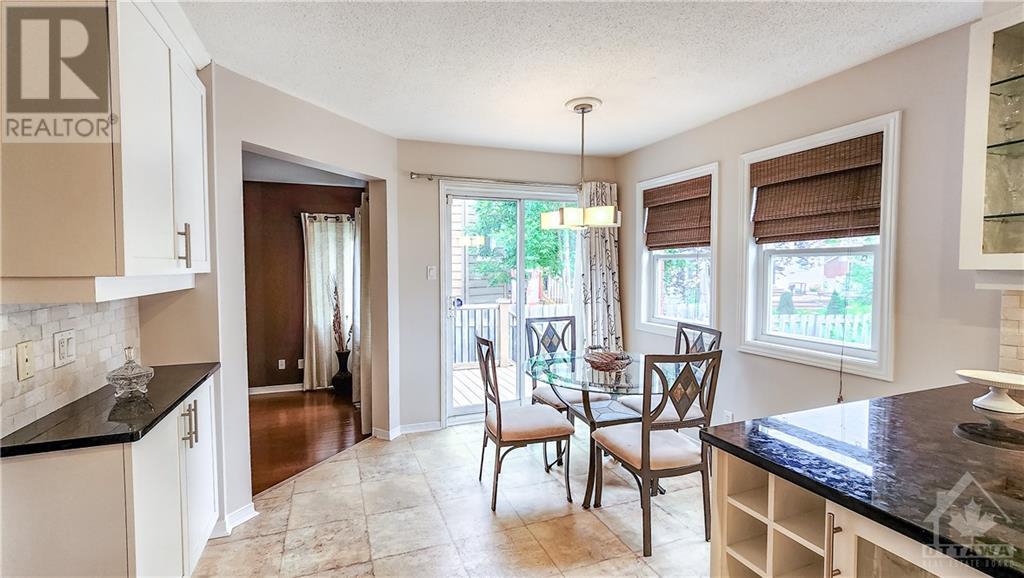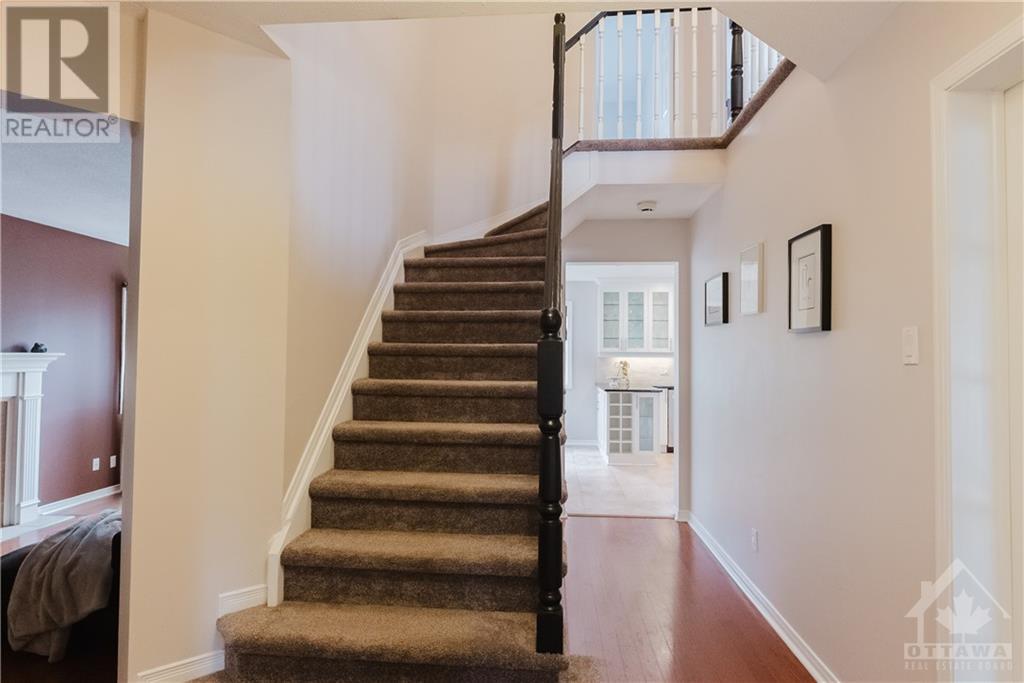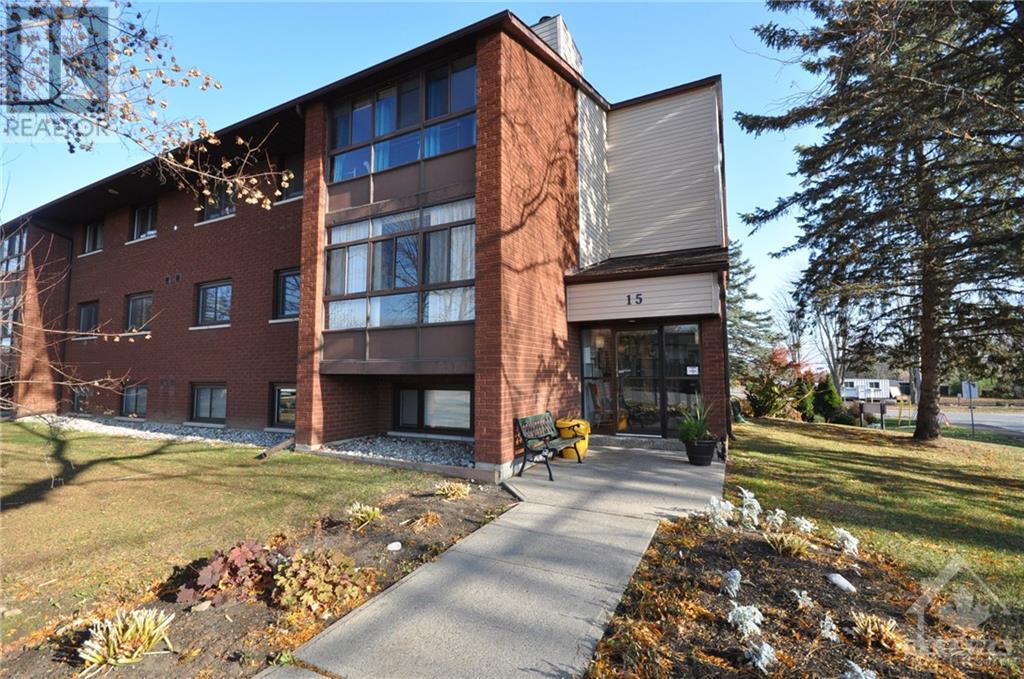8 STONEMEADOW DRIVE
Ottawa, Ontario K2M2C8
| Bathroom Total | 3 |
| Bedrooms Total | 5 |
| Half Bathrooms Total | 1 |
| Year Built | 1990 |
| Cooling Type | Central air conditioning |
| Flooring Type | Wall-to-wall carpet, Mixed Flooring, Hardwood, Laminate |
| Heating Type | Forced air |
| Heating Fuel | Natural gas |
| Stories Total | 2 |
| Primary Bedroom | Second level | 16'4" x 11'2" |
| Bedroom | Second level | 11'1" x 10'8" |
| Bedroom | Second level | 11'0" x 10'0" |
| Bedroom | Second level | 11'0" x 11'0" |
| Recreation room | Basement | 25'0" x 11'0" |
| Den | Basement | 10'5" x 10'5" |
| Family room/Fireplace | Main level | 17'0" x 10'1" |
| Living room | Main level | 16'2" x 11'0" |
| Dining room | Main level | 10'0" x 10'0" |
| Kitchen | Main level | 11'1" x 9'6" |
| Eating area | Main level | 11'0" x 9'1" |
YOU MIGHT ALSO LIKE THESE LISTINGS
Previous
Next























































