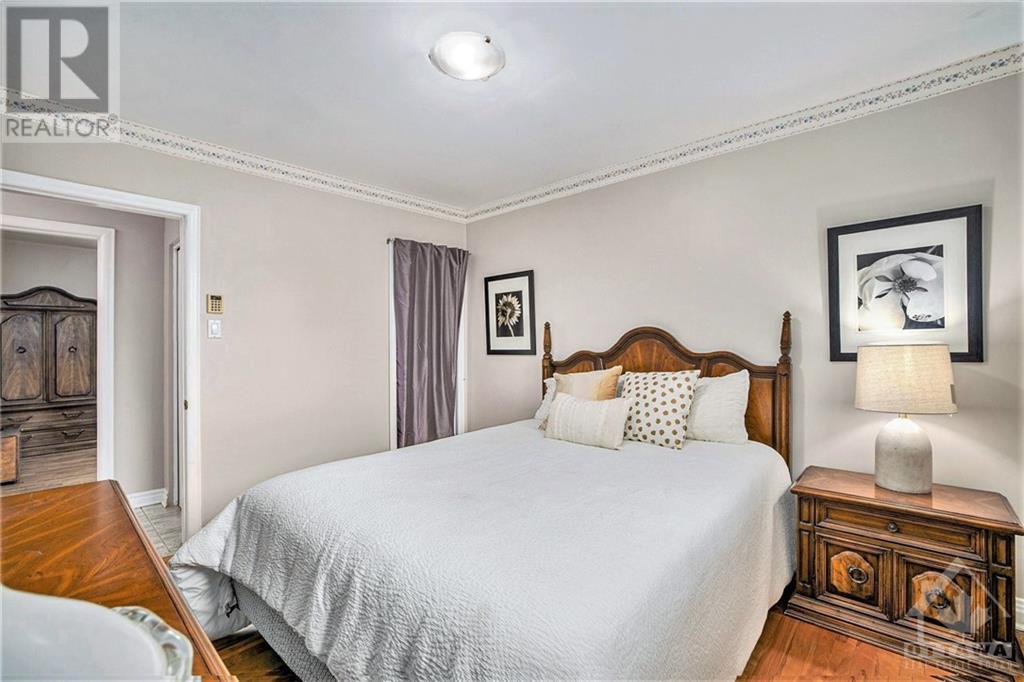7 LYALL STREET
Ottawa, Ontario K2E5G5
| Bathroom Total | 2 |
| Bedrooms Total | 3 |
| Half Bathrooms Total | 0 |
| Year Built | 1953 |
| Cooling Type | Central air conditioning |
| Flooring Type | Hardwood, Laminate |
| Heating Type | Forced air |
| Heating Fuel | Natural gas |
| Stories Total | 1 |
| Recreation room | Basement | 29'0" x 25'9" |
| Kitchen | Basement | 9'2" x 9'1" |
| Laundry room | Basement | 16'7" x 9'4" |
| Storage | Basement | 8'6" x 6'5" |
| Living room | Main level | 15'9" x 13'4" |
| Dining room | Main level | 10'7" x 8'6" |
| Kitchen | Main level | 14'10" x 9'3" |
| Primary Bedroom | Main level | 11'2" x 10'2" |
| Bedroom | Main level | 11'2" x 9'4" |
| Bedroom | Main level | 10'7" x 9'11" |
| Foyer | Main level | 10'7" x 3'10" |
YOU MIGHT ALSO LIKE THESE LISTINGS
Previous
Next




















































