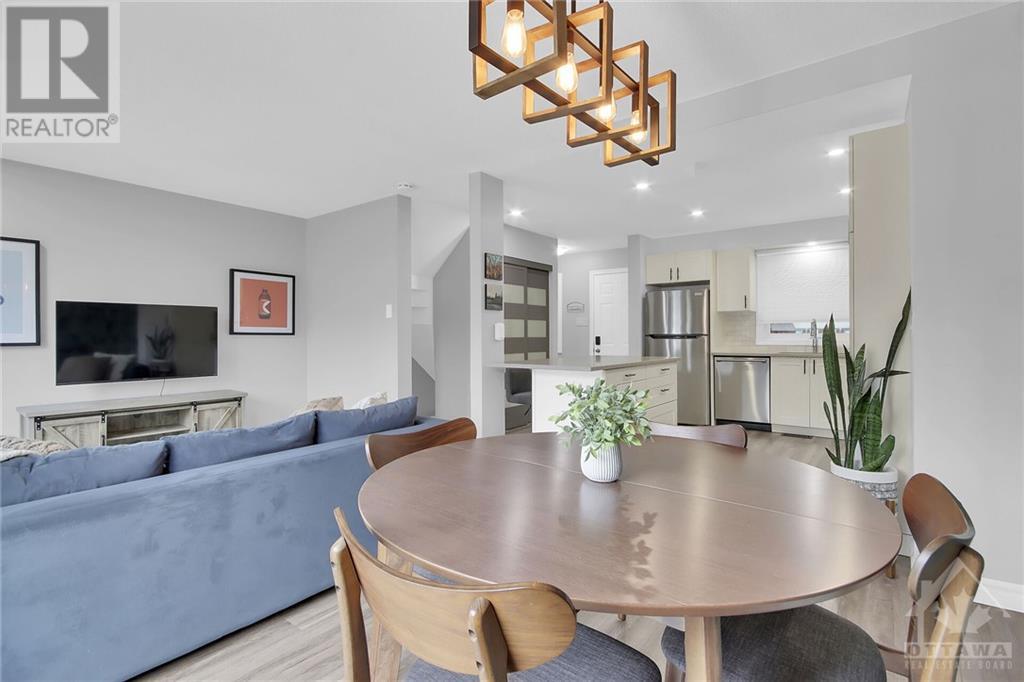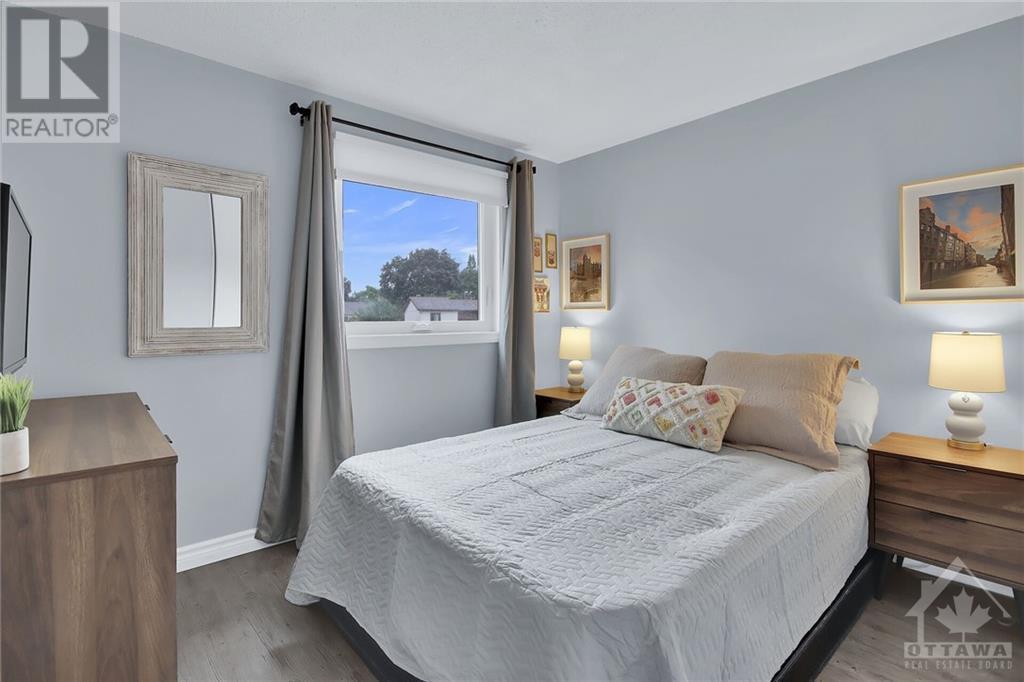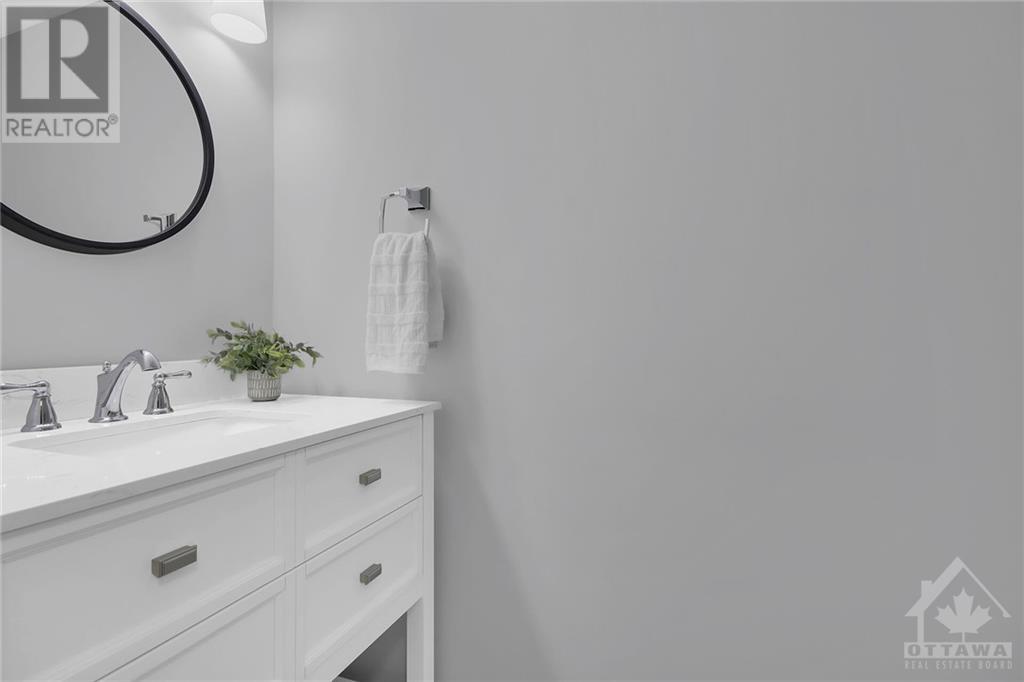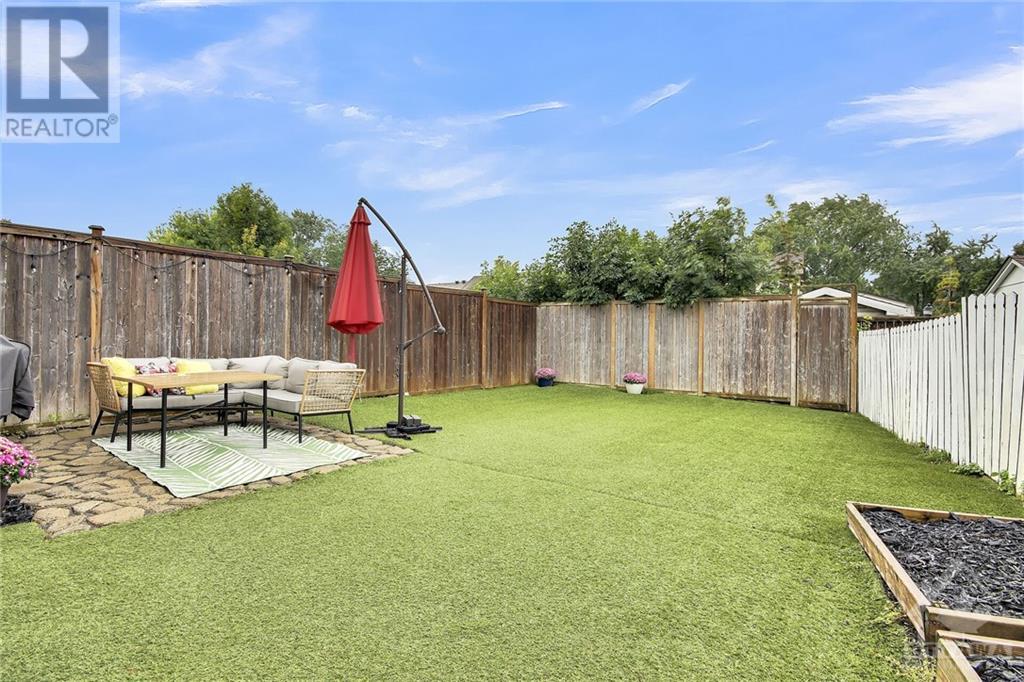557 SEYTON DRIVE
Ottawa, Ontario K2H9B4
$499,000
ID# 1404355
| Bathroom Total | 2 |
| Bedrooms Total | 3 |
| Half Bathrooms Total | 1 |
| Year Built | 1982 |
| Cooling Type | Central air conditioning |
| Flooring Type | Vinyl |
| Heating Type | Forced air |
| Heating Fuel | Natural gas |
| Stories Total | 2 |
| Primary Bedroom | Second level | 12’6” x 9’10” |
| Bedroom | Second level | 9’10” x 8’4” |
| Bedroom | Second level | 8’10” x 8’2” |
| 3pc Bathroom | Second level | 8’0” x 4’11” |
| Family room | Basement | 22’0” x 8’0” |
| 2pc Bathroom | Basement | 6’8” x 3’3” |
| Laundry room | Basement | Measurements not available |
| Kitchen | Main level | 12’1” x 10’4” |
| Dining room | Main level | 8’2” x 8’0” |
| Living room | Main level | 10’10” x 8’0” |
YOU MIGHT ALSO LIKE THESE LISTINGS
Previous
Next






















































