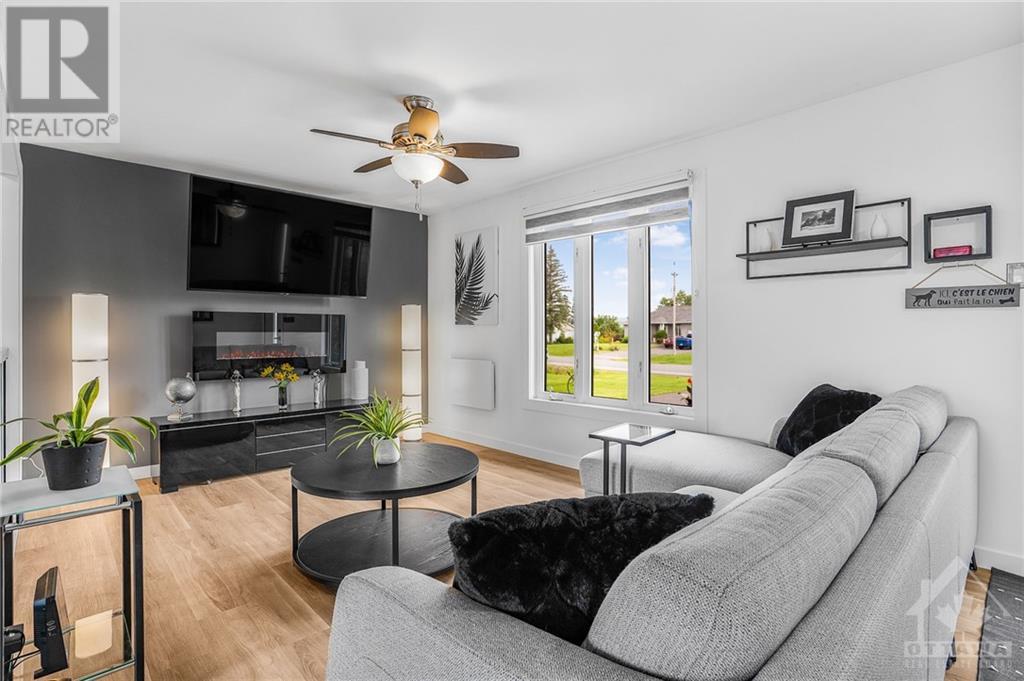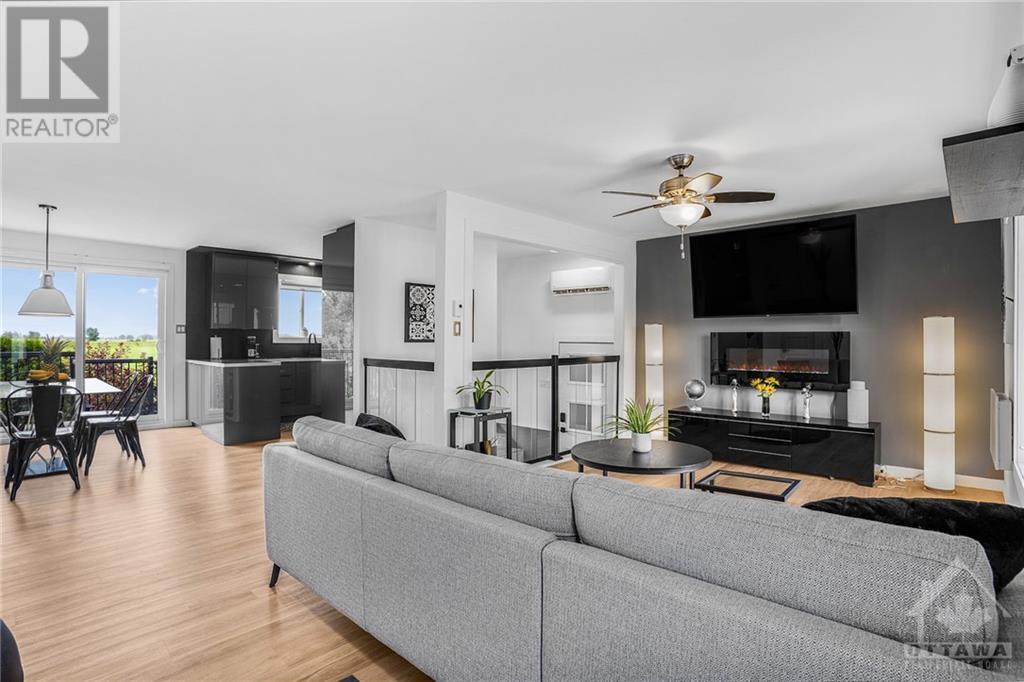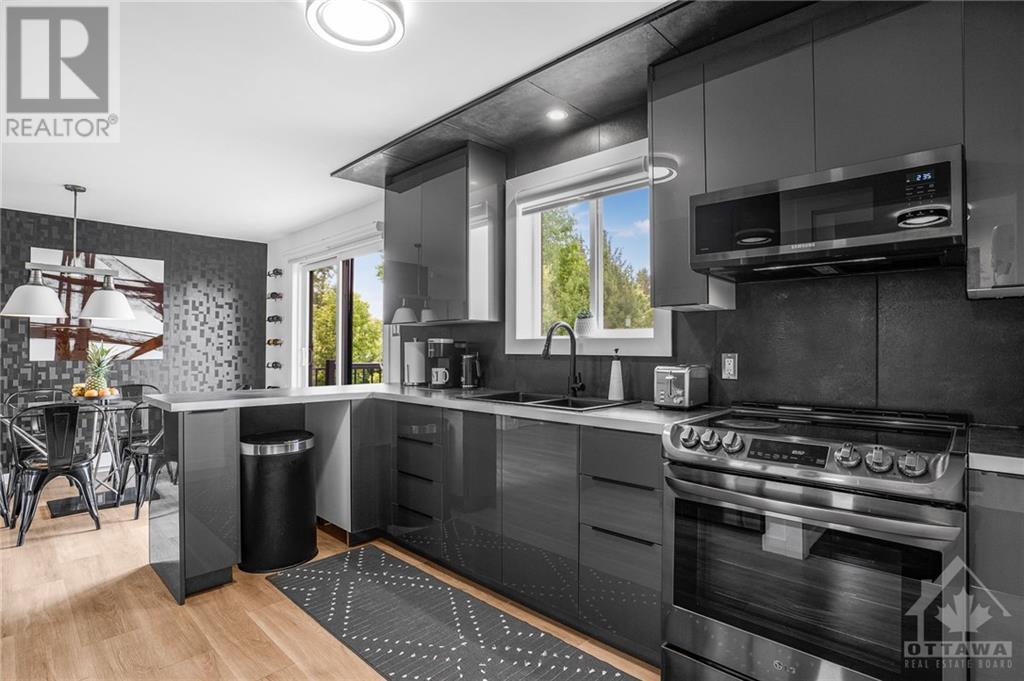1699 BAY ROAD
L'Orignal, Ontario K0B1K0
| Bathroom Total | 2 |
| Bedrooms Total | 4 |
| Half Bathrooms Total | 0 |
| Year Built | 1973 |
| Cooling Type | Wall unit |
| Flooring Type | Vinyl, Ceramic |
| Heating Type | Baseboard heaters |
| Heating Fuel | Electric |
| Stories Total | 1 |
| Bedroom | Basement | 13'4" x 10'3" |
| Laundry room | Basement | 15'10" x 10'11" |
| 3pc Bathroom | Basement | 7'6" x 5'3" |
| Recreation room | Basement | 20'0" x 14'5" |
| Bedroom | Basement | 11'8" x 10'5" |
| Utility room | Basement | 10'11" x 5'4" |
| Kitchen | Main level | 12'0" x 10'11" |
| Dining room | Main level | 15'5" x 11'4" |
| Living room | Main level | 18'9" x 10'11" |
| 4pc Bathroom | Main level | 9'7" x 4'11" |
| Primary Bedroom | Main level | 12'10" x 10'9" |
| Bedroom | Main level | 10'7" x 9'8" |
YOU MIGHT ALSO LIKE THESE LISTINGS
Previous
Next






















































