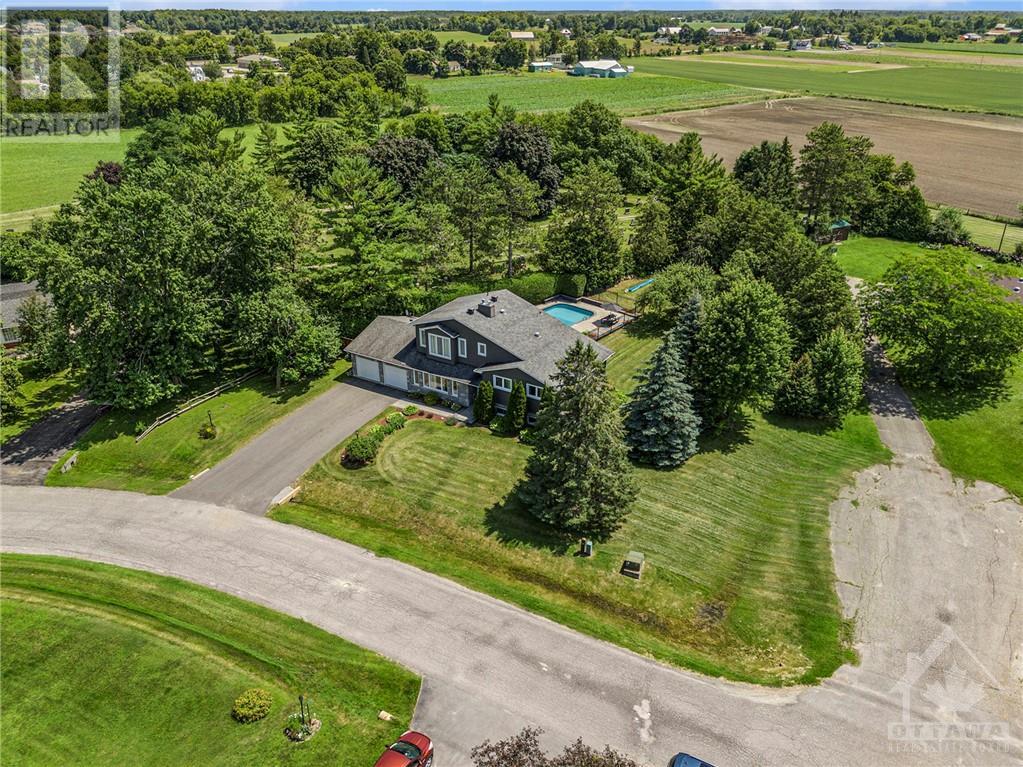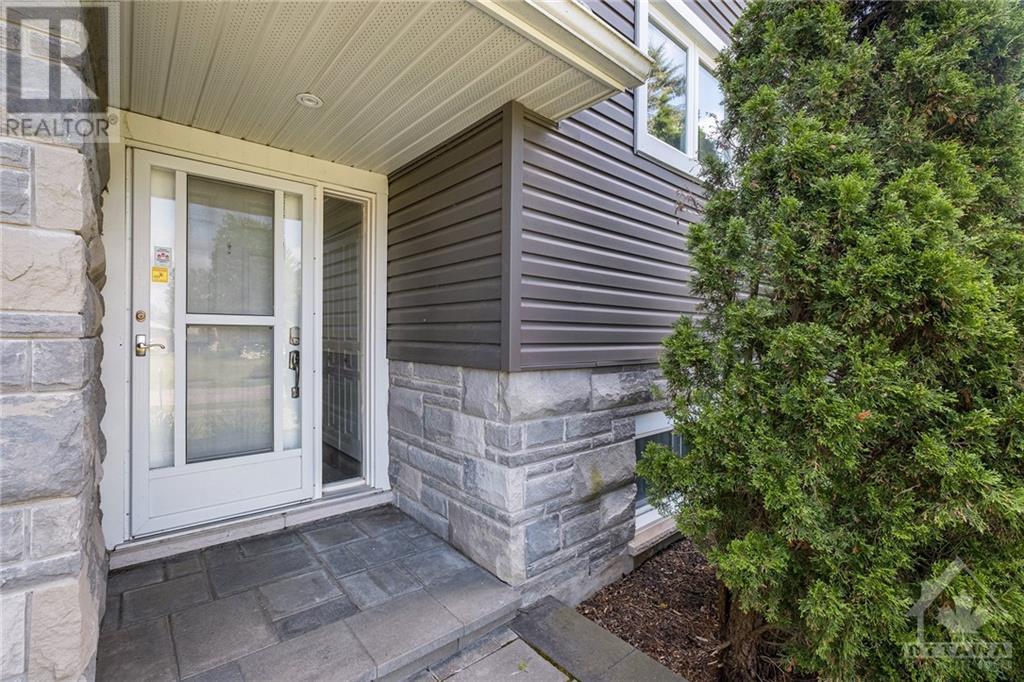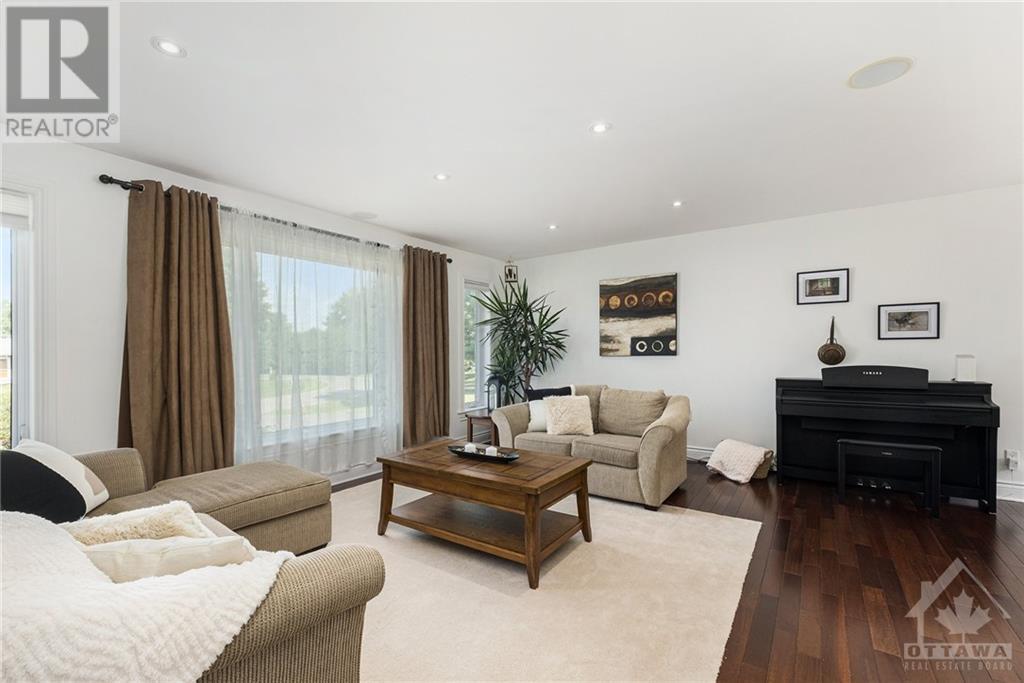2384 LENIDA DRIVE
Ottawa, Ontario K0A2T0
$999,900
ID# 1407856
| Bathroom Total | 3 |
| Bedrooms Total | 4 |
| Half Bathrooms Total | 0 |
| Year Built | 1976 |
| Cooling Type | Central air conditioning |
| Flooring Type | Wall-to-wall carpet, Hardwood, Tile |
| Heating Type | Forced air |
| Heating Fuel | Natural gas |
| Stories Total | 1 |
| Bedroom | Second level | 13'1" x 12'4" |
| Bedroom | Second level | 11'6" x 10'7" |
| Bedroom | Second level | 13'4" x 9'5" |
| Primary Bedroom | Third level | 18'0" x 15'0" |
| Family room/Fireplace | Basement | 26'0" x 16'3" |
| Living room | Main level | 19'9" x 13'5" |
| Dining room | Main level | 14'8" x 11'0" |
| Kitchen | Main level | 17'0" x 14'0" |
| Sunroom | Main level | 17'8" x 10'0" |
YOU MIGHT ALSO LIKE THESE LISTINGS
Previous
Next























































