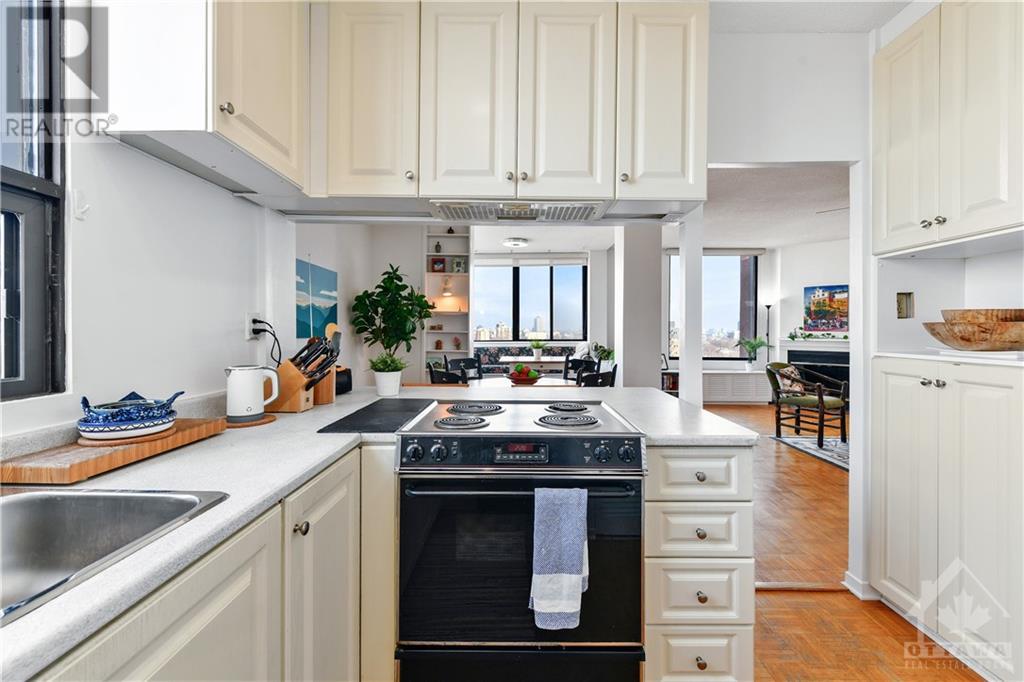40 ARTHUR STREET UNIT#1102
Ottawa, Ontario K1R7T5
| Bathroom Total | 2 |
| Bedrooms Total | 2 |
| Half Bathrooms Total | 1 |
| Year Built | 1976 |
| Cooling Type | Central air conditioning |
| Flooring Type | Wall-to-wall carpet, Mixed Flooring, Hardwood, Tile |
| Heating Type | Heat Pump |
| Heating Fuel | Electric |
| Stories Total | 12 |
| Living room/Fireplace | Main level | 22'0" x 13'11" |
| Dining room | Main level | 10'11" x 9'3" |
| Kitchen | Main level | 11'5" x 9'8" |
| Solarium | Main level | 8'5" x 7'9" |
| Primary Bedroom | Main level | 15'4" x 10'3" |
| Bedroom | Main level | 12'3" x 11'4" |
| 2pc Bathroom | Main level | 4'8" x 4'6" |
| 4pc Ensuite bath | Main level | 7'11" x 6'8" |
YOU MIGHT ALSO LIKE THESE LISTINGS
Previous
Next






















































