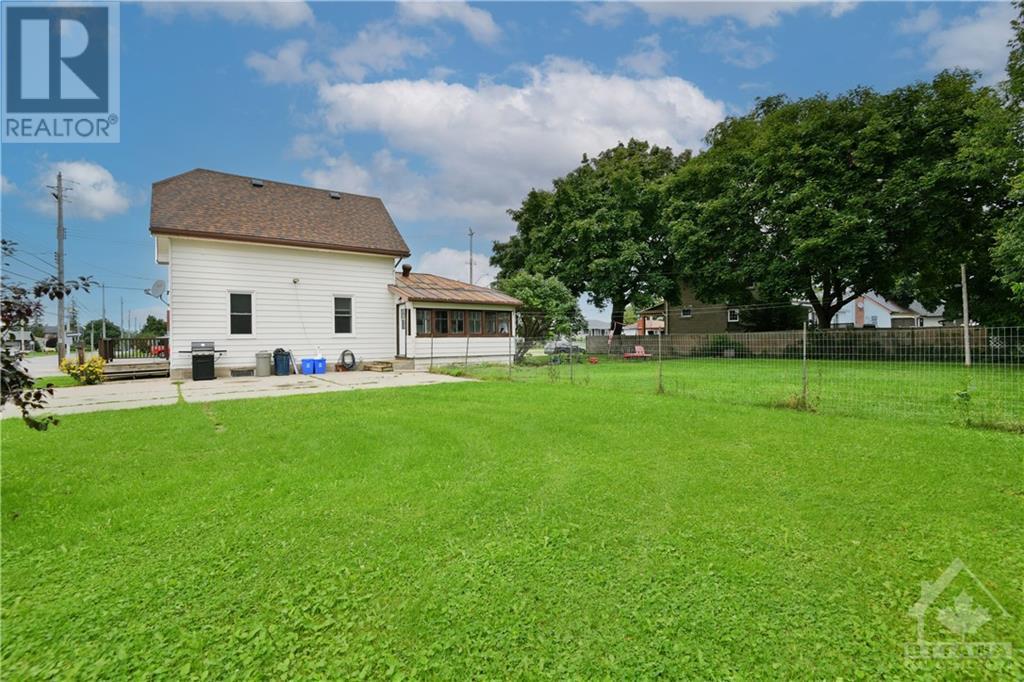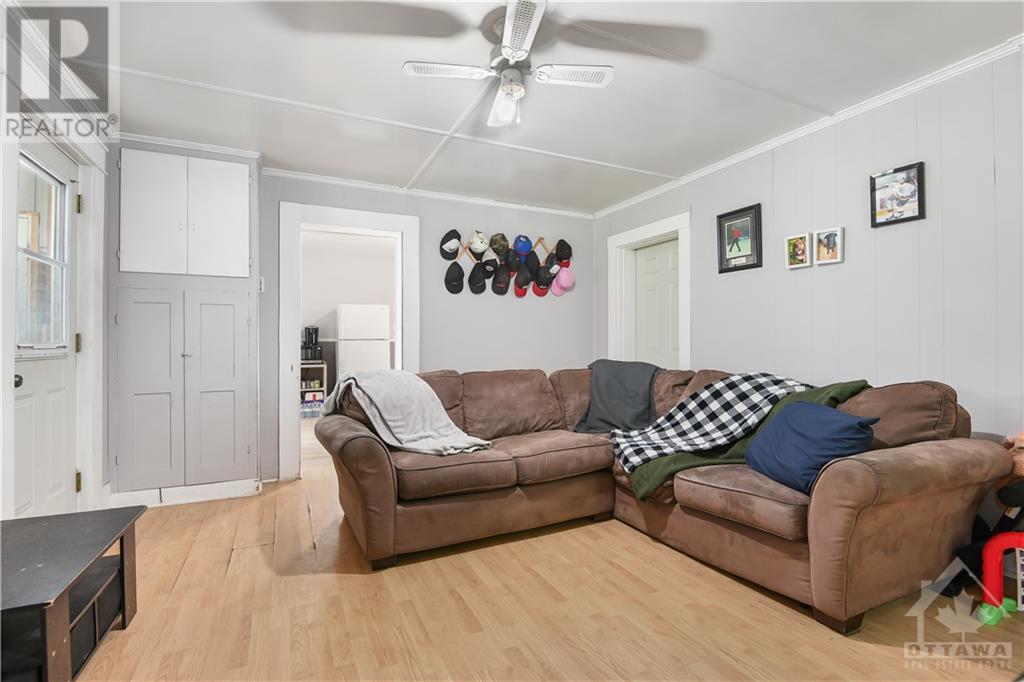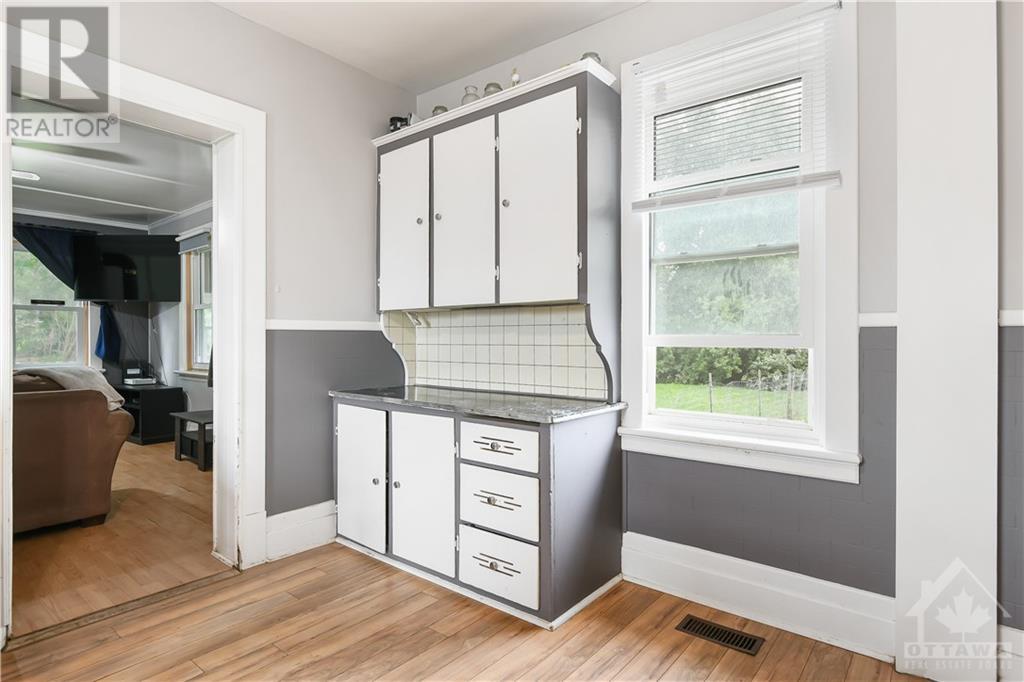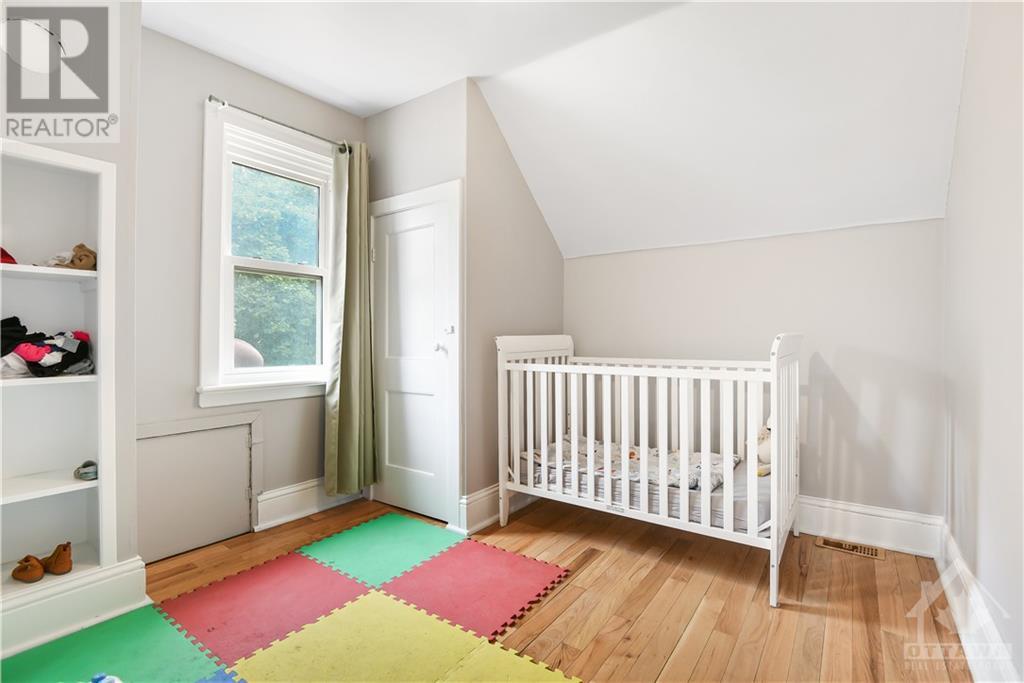873 RAGLAN STREET S
Renfrew, Ontario K7V1S5
| Bathroom Total | 1 |
| Bedrooms Total | 3 |
| Half Bathrooms Total | 0 |
| Year Built | 1916 |
| Cooling Type | Central air conditioning |
| Flooring Type | Laminate |
| Heating Type | Forced air |
| Heating Fuel | Natural gas |
| Stories Total | 2 |
| Primary Bedroom | Second level | 8'5" x 12'11" |
| Bedroom | Second level | 9'10" x 9'10" |
| Bedroom | Second level | 8'5" x 9'0" |
| 4pc Bathroom | Second level | 7'0" x 5'7" |
| Dining room | Main level | 14'0" x 9'5" |
| Kitchen | Main level | 17'1" x 13'2" |
| Living room | Main level | 13'0" x 15'4" |
| Sunroom | Main level | 5'2" x 14'11" |
| Storage | Main level | 12'7" x 14'10" |
YOU MIGHT ALSO LIKE THESE LISTINGS
Previous
Next






















































