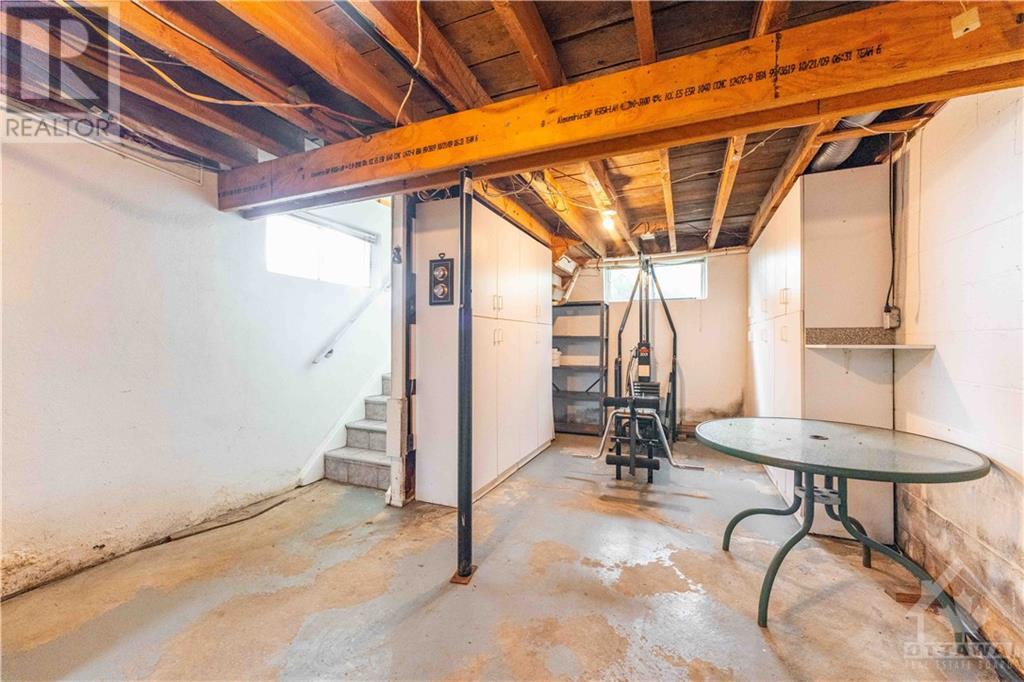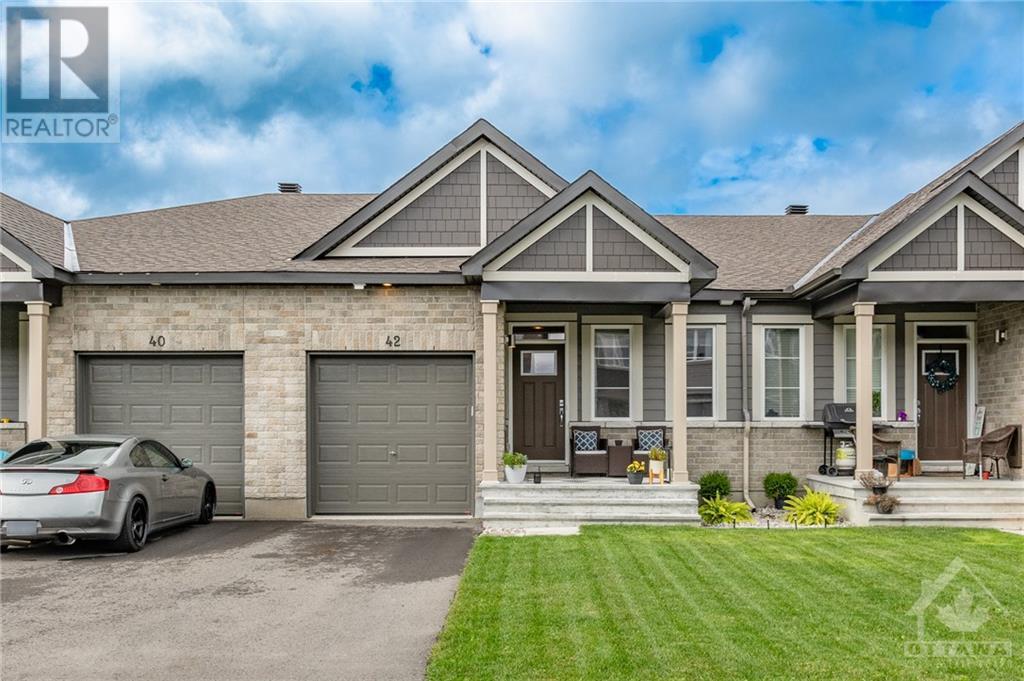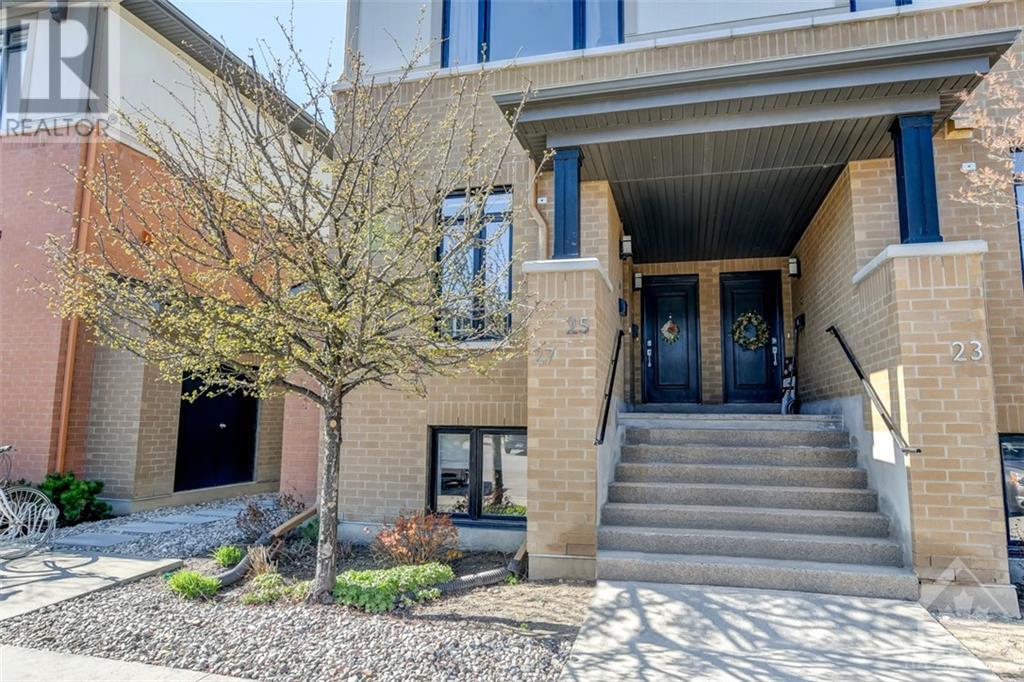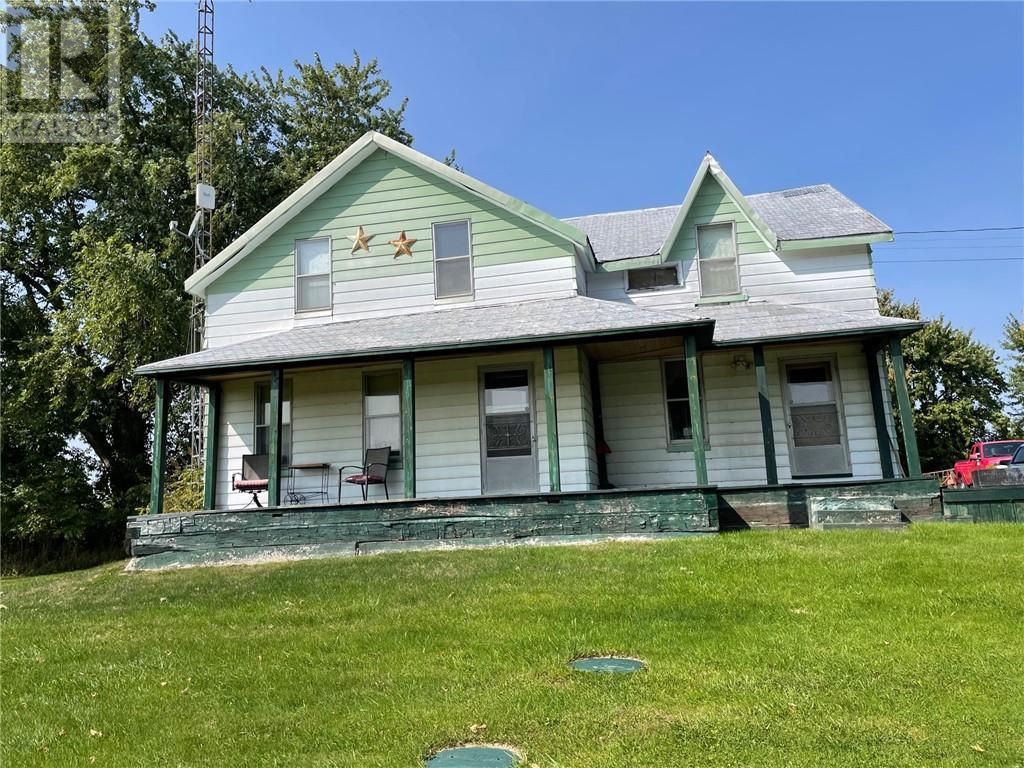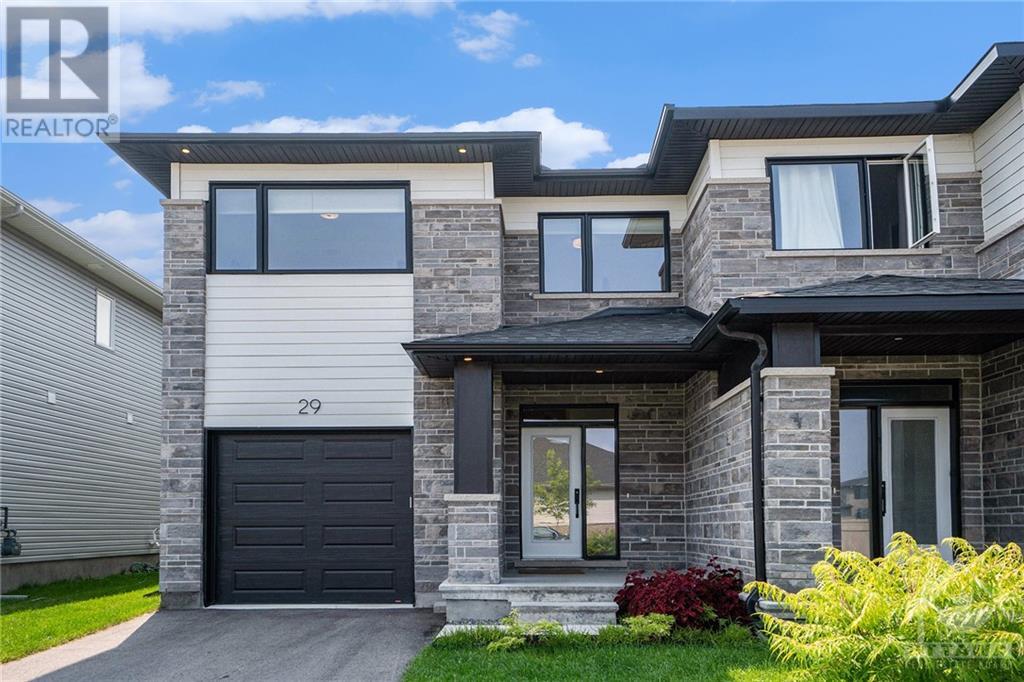931 COUNTY ROAD 26 ROAD
Plantagenet, Ontario K0B1L0
| Bathroom Total | 1 |
| Bedrooms Total | 3 |
| Half Bathrooms Total | 0 |
| Cooling Type | Wall unit |
| Flooring Type | Wall-to-wall carpet, Linoleum, Tile |
| Heating Type | Baseboard heaters |
| Heating Fuel | Electric |
| Stories Total | 2 |
| Bedroom | Second level | 9'0" x 11'4" |
| Bedroom | Second level | 9'0" x 9'6" |
| Den | Second level | 7'4" x 11'0" |
| Kitchen | Main level | 8'0" x 14'0" |
| Dining room | Main level | 8'0" x 8'8" |
| Laundry room | Main level | 6'6" x 7'0" |
| Full bathroom | Main level | 6'7" x 6'8" |
| Living room | Main level | 11'6" x 14'0" |
| Primary Bedroom | Main level | 11'0" x 14'9" |
| Other | Other | 23'0" x 30'0" |
YOU MIGHT ALSO LIKE THESE LISTINGS
Previous
Next























