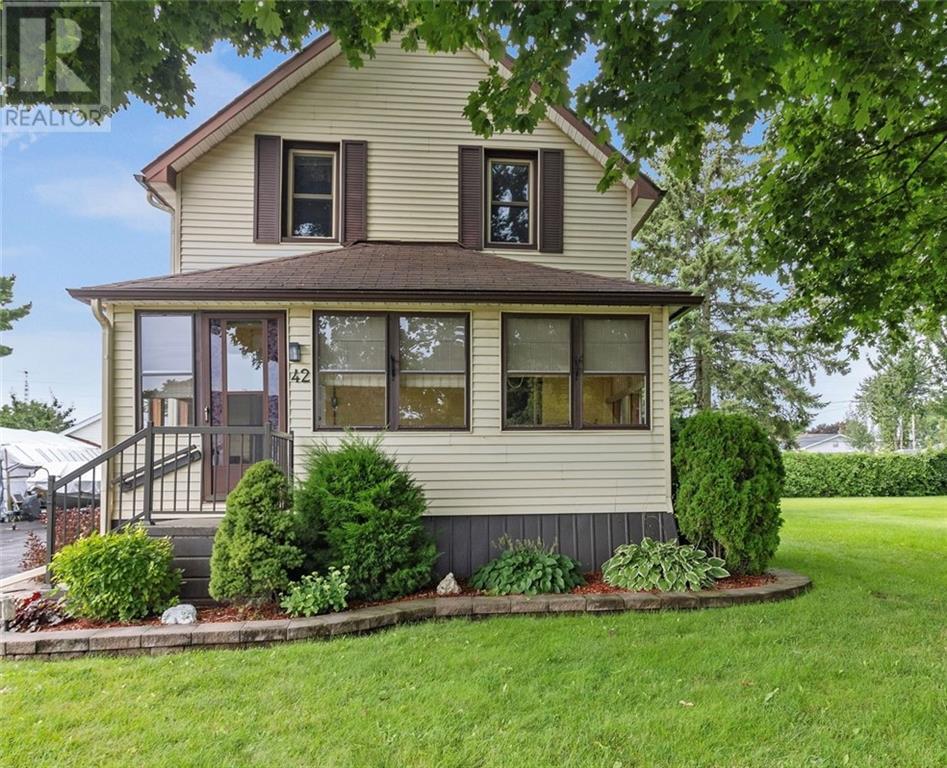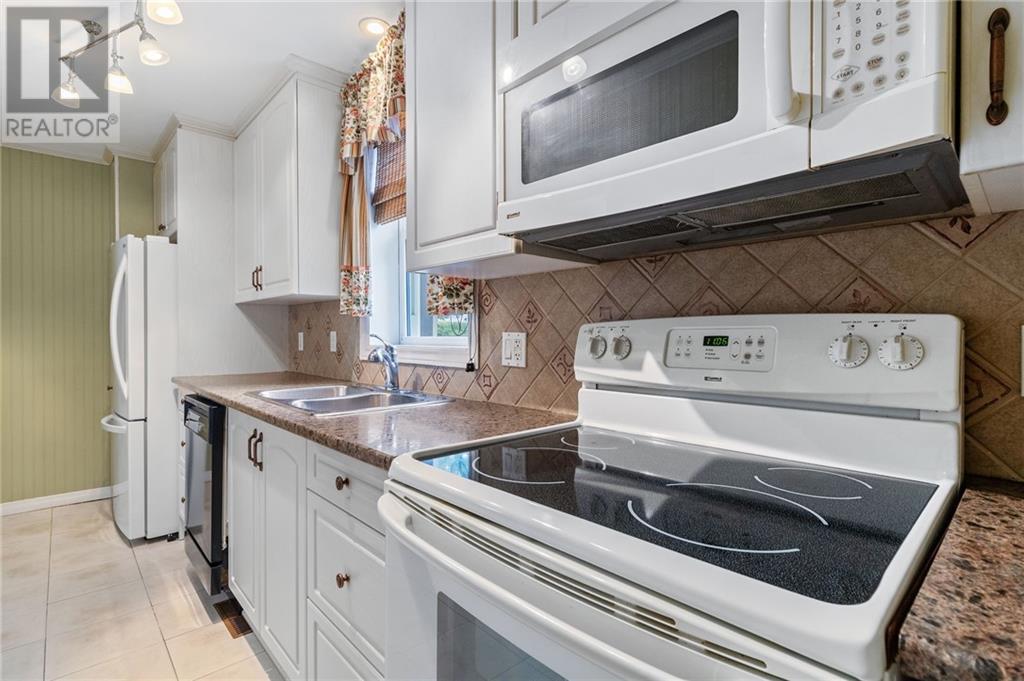42 FARLINGER AVENUE
Morrisburg, Ontario K0C1X0
| Bathroom Total | 2 |
| Bedrooms Total | 3 |
| Half Bathrooms Total | 1 |
| Year Built | 1890 |
| Cooling Type | Central air conditioning |
| Flooring Type | Wall-to-wall carpet, Tile, Vinyl |
| Heating Type | Forced air |
| Heating Fuel | Natural gas |
| Stories Total | 2 |
| Primary Bedroom | Second level | 13'2" x 12'5" |
| Bedroom | Second level | 12'1" x 11'0" |
| Bedroom | Second level | 11'2" x 8'8" |
| 4pc Bathroom | Second level | Measurements not available |
| 2pc Bathroom | Basement | Measurements not available |
| Laundry room | Basement | Measurements not available |
| Utility room | Basement | Measurements not available |
| Porch | Main level | Measurements not available |
| Living room | Main level | 19'4" x 11'6" |
| Dining room | Main level | 16'7" x 12'3" |
| Kitchen | Main level | 16'7" x 6'3" |
| Mud room | Main level | Measurements not available |
YOU MIGHT ALSO LIKE THESE LISTINGS
Previous
Next






















































