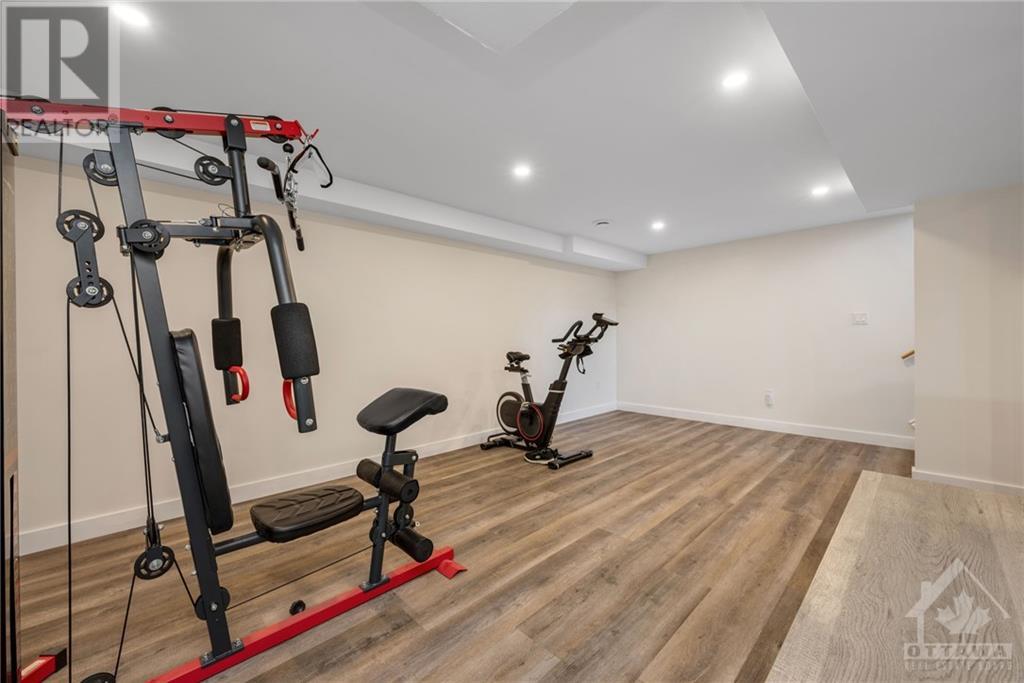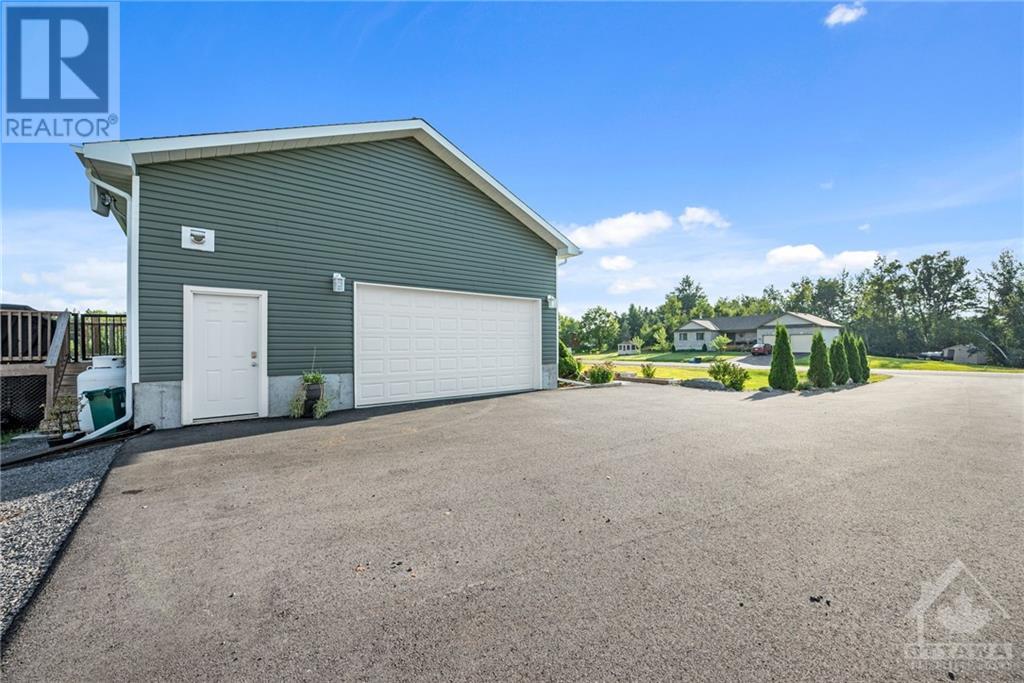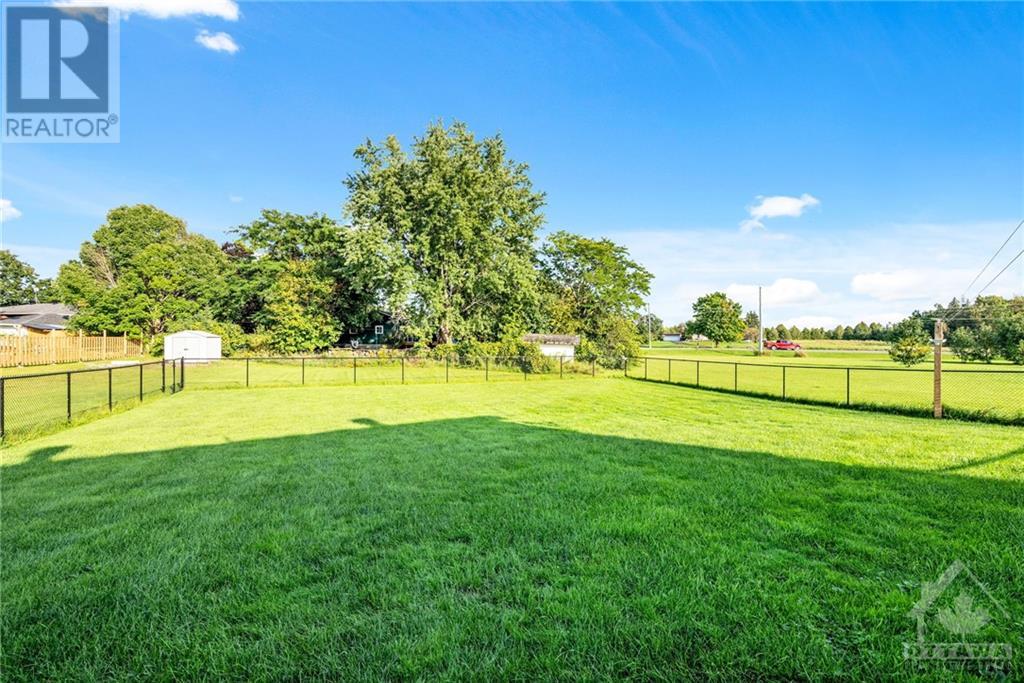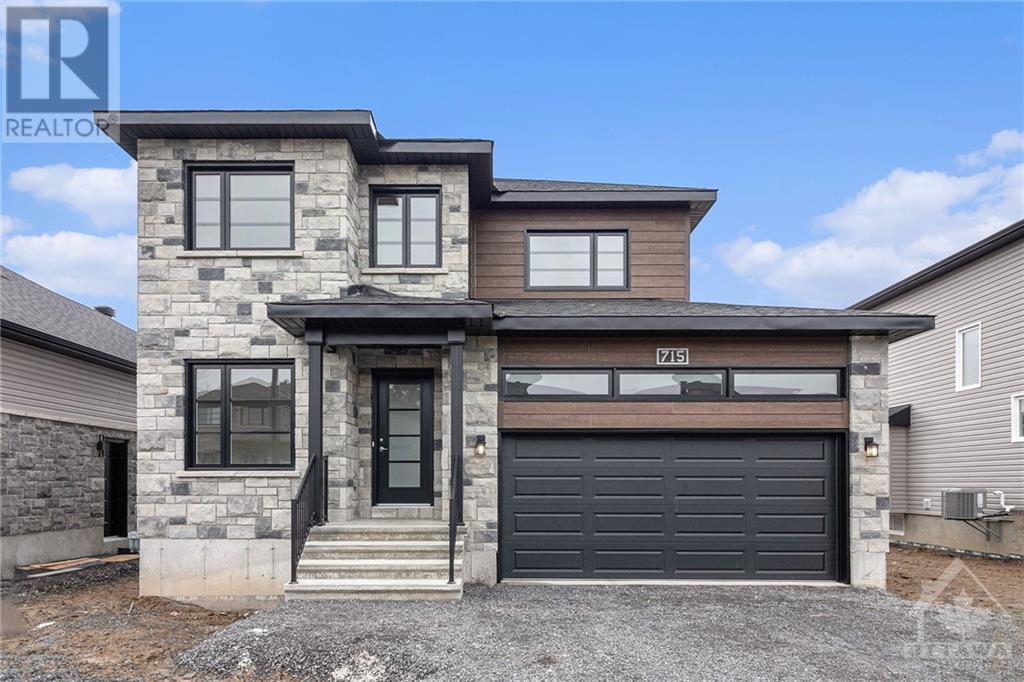266 STARLIGHT PLACE
Ottawa, Ontario K0A1B0
| Bathroom Total | 3 |
| Bedrooms Total | 4 |
| Half Bathrooms Total | 0 |
| Year Built | 2017 |
| Cooling Type | Central air conditioning |
| Flooring Type | Laminate, Tile |
| Heating Type | Forced air |
| Heating Fuel | Propane |
| Stories Total | 1 |
| Bedroom | Basement | 13'10" x 12'9" |
| Recreation room | Basement | 31'2" x 14'1" |
| Storage | Basement | Measurements not available |
| Foyer | Main level | 7'11" x 7'7" |
| Living room | Main level | 16'11" x 15'0" |
| Kitchen | Main level | 17'3" x 15'8" |
| Mud room | Main level | 9'2" x 6'4" |
| Primary Bedroom | Main level | 18'5" x 12'3" |
| 4pc Ensuite bath | Main level | 9'4" x 5'7" |
| Bedroom | Main level | 10'5" x 10'2" |
| Full bathroom | Main level | 9'4" x 5'10" |
| Bedroom | Main level | 10'5" x 10'2" |
YOU MIGHT ALSO LIKE THESE LISTINGS
Previous
Next





















































