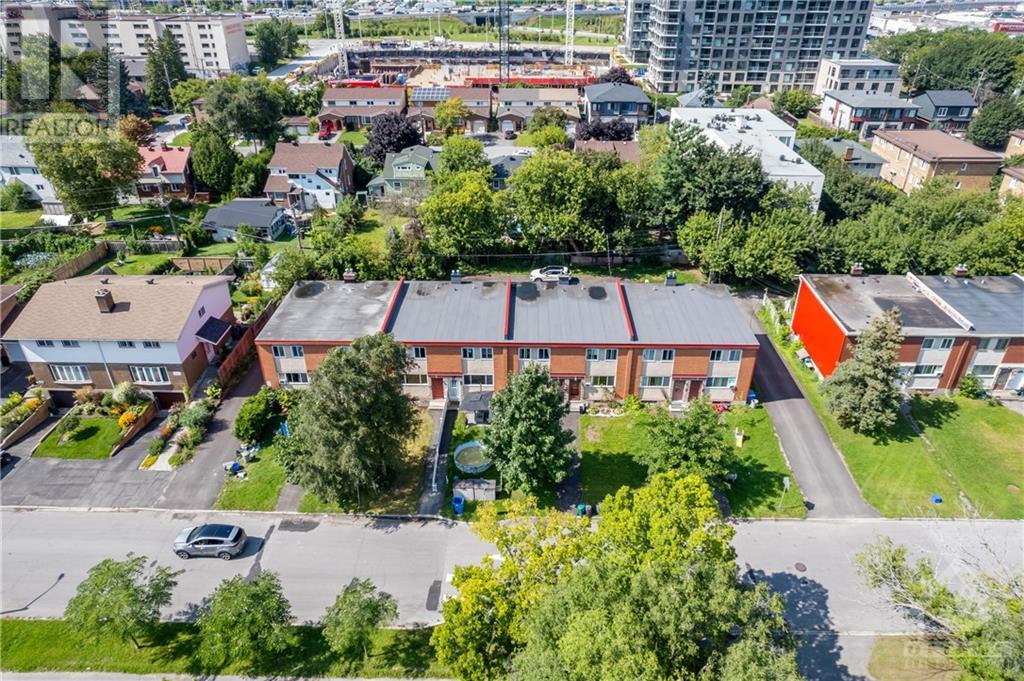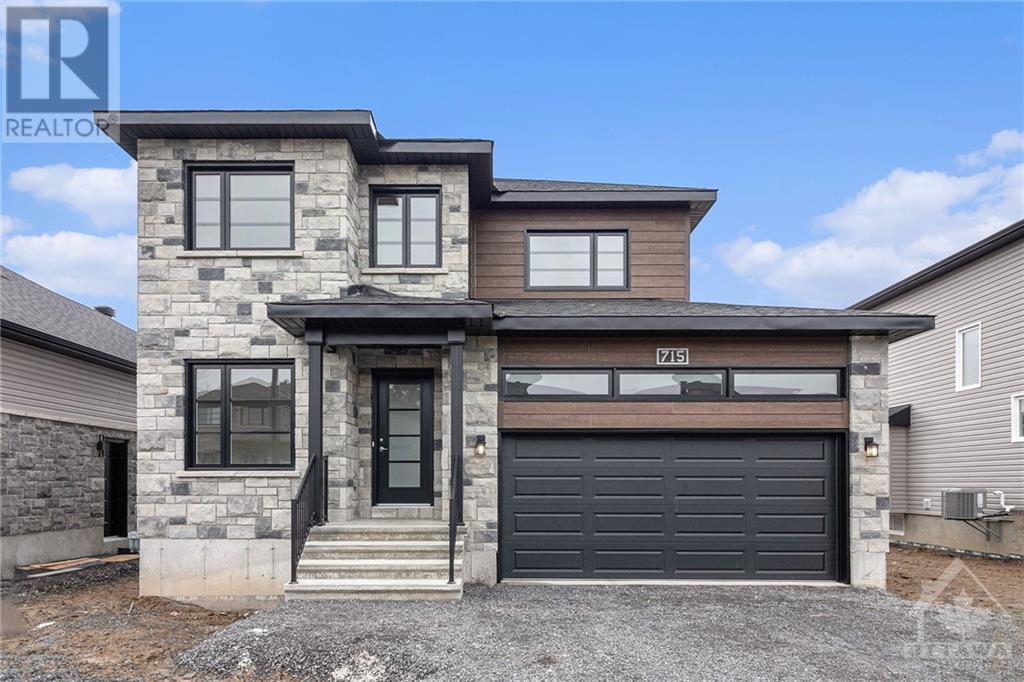1311 COLDREY AVENUE
Ottawa, Ontario K1Z7P6
| Bathroom Total | 1 |
| Bedrooms Total | 3 |
| Half Bathrooms Total | 0 |
| Year Built | 1965 |
| Cooling Type | None |
| Flooring Type | Hardwood, Tile |
| Heating Type | Forced air |
| Heating Fuel | Natural gas |
| Stories Total | 2 |
| Primary Bedroom | Second level | 13'6" x 10'0" |
| Bedroom | Second level | 13'6" x 7'4" |
| Bedroom | Second level | 12'2" x 7'6" |
| 3pc Bathroom | Second level | 4'8" x 6'7" |
| Laundry room | Basement | Measurements not available |
| Kitchen | Main level | 15'2" x 10'0" |
| Living room | Main level | 21'7" x 11'7" |
YOU MIGHT ALSO LIKE THESE LISTINGS
Previous
Next











































