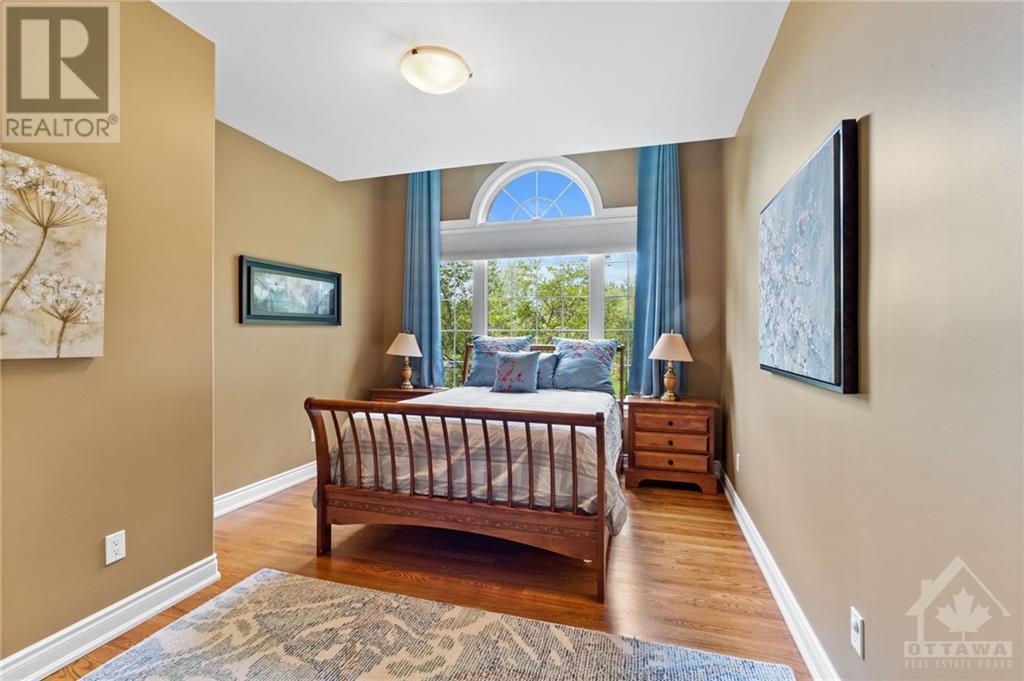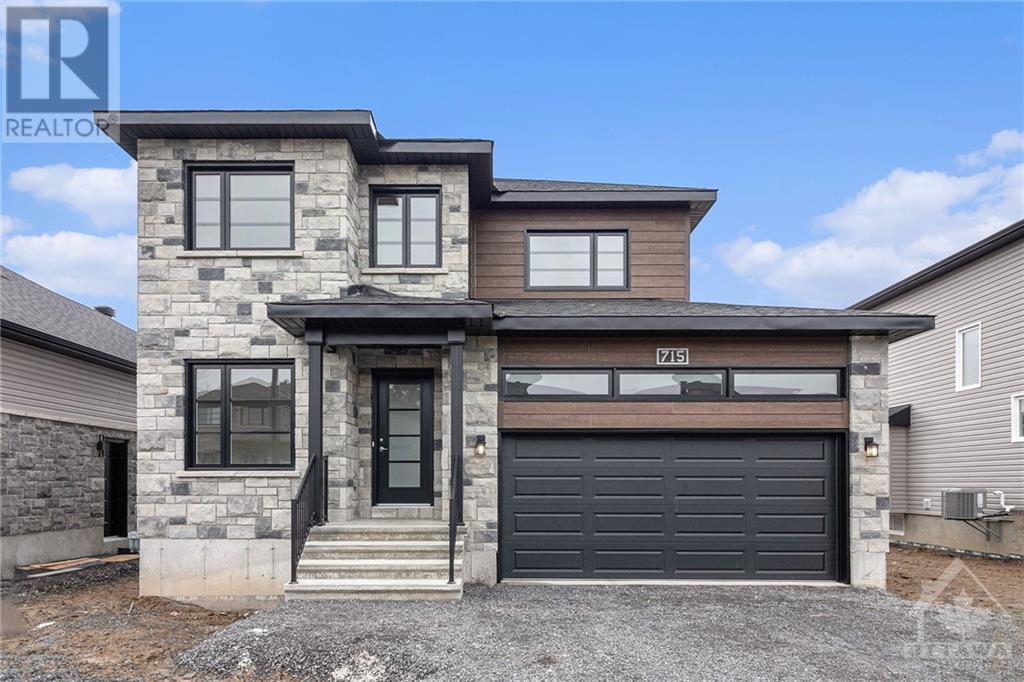6144 KNIGHTS DRIVE
Manotick, Ontario K4M0A2
| Bathroom Total | 4 |
| Bedrooms Total | 6 |
| Half Bathrooms Total | 1 |
| Year Built | 2006 |
| Cooling Type | Central air conditioning |
| Flooring Type | Wall-to-wall carpet, Hardwood, Tile |
| Heating Type | Forced air |
| Heating Fuel | Natural gas |
| Stories Total | 1 |
| Recreation room | Lower level | 62'3" x 24'8" |
| Gym | Lower level | 32'8" x 16'7" |
| Bedroom | Lower level | 25'8" x 14'5" |
| Other | Lower level | 10'3" x 5'2" |
| Bedroom | Lower level | 22'7" x 14'5" |
| Other | Lower level | 10'3" x 5'0" |
| 3pc Bathroom | Lower level | 10'0" x 7'7" |
| Wine Cellar | Lower level | 11'4" x 8'10" |
| Storage | Lower level | 7'4" x 3'3" |
| Foyer | Main level | 7'5" x 6'4" |
| Dining room | Main level | 13'11" x 13'10" |
| Living room/Fireplace | Main level | 27'1" x 18'9" |
| Kitchen | Main level | 14'0" x 13'10" |
| Eating area | Main level | 13'10" x 13'3" |
| Partial bathroom | Main level | 5'3" x 5'3" |
| Laundry room | Main level | 7'1" x 6'11" |
| Primary Bedroom | Main level | 16'6" x 14'5" |
| Other | Main level | 8'6" x 6'11" |
| 5pc Ensuite bath | Main level | 13'11" x 10'1" |
| Bedroom | Main level | 14'5" x 11'4" |
| 3pc Bathroom | Main level | 9'4" x 8'9" |
| Bedroom | Main level | 18'6" x 11'4" |
| Other | Main level | 7'7" x 3'7" |
| Bedroom | Main level | 12'3" x 11'6" |
YOU MIGHT ALSO LIKE THESE LISTINGS
Previous
Next























































