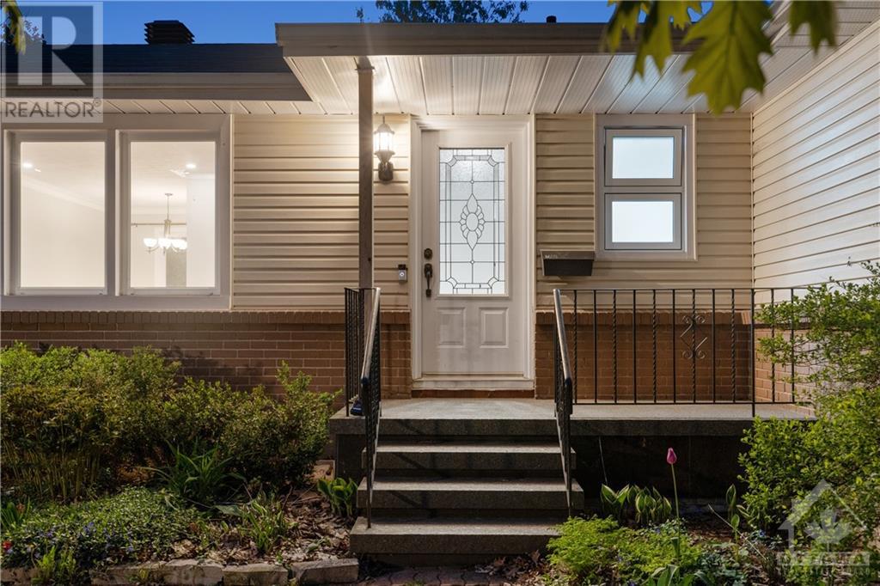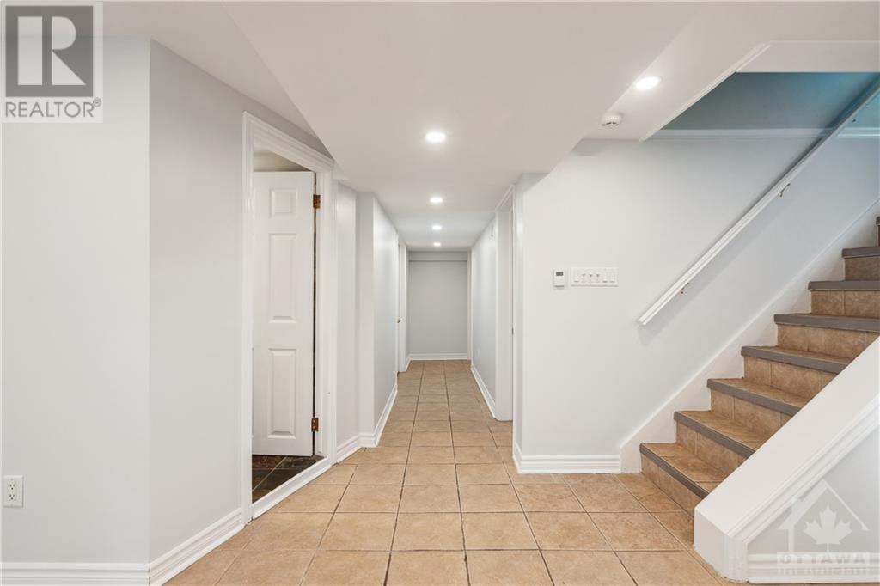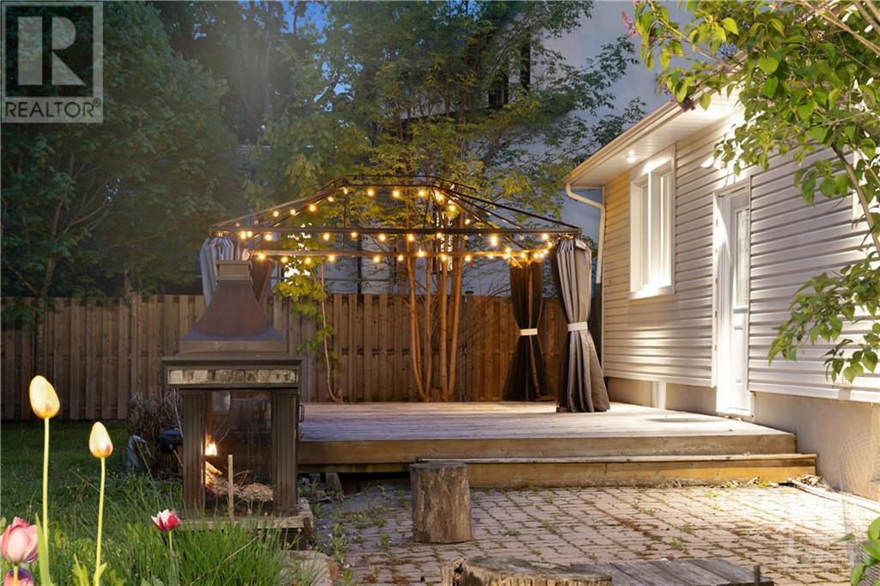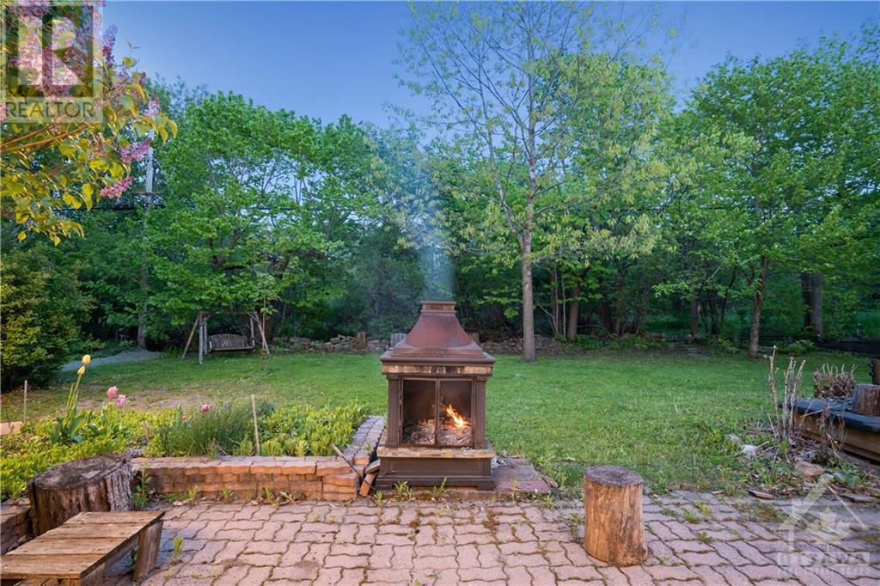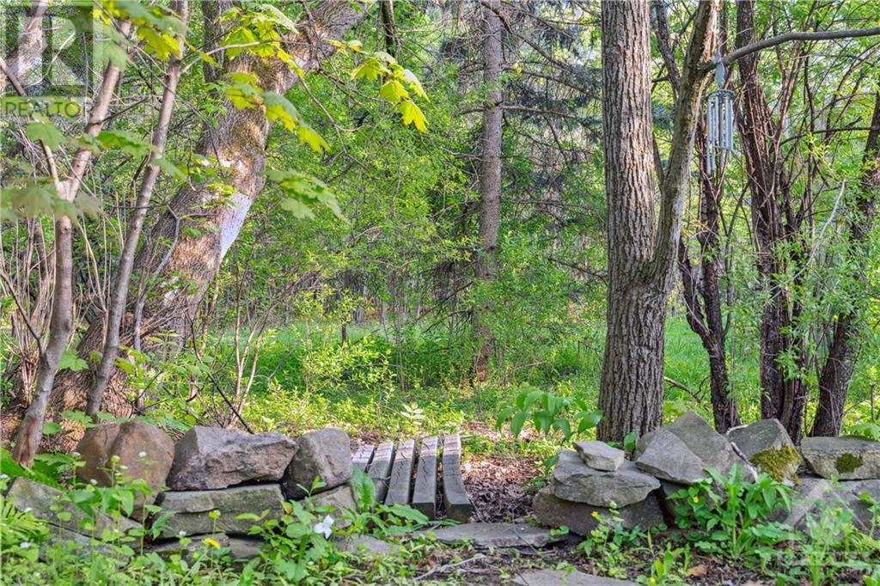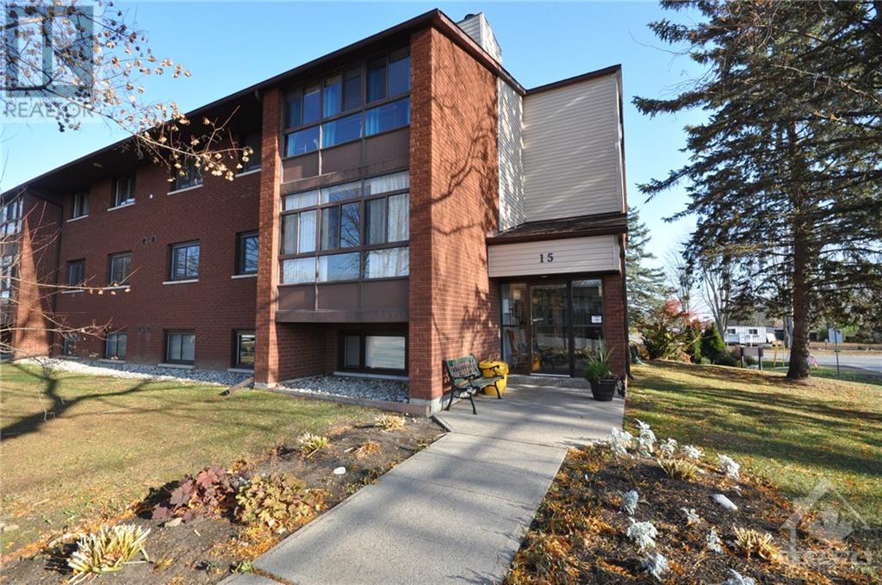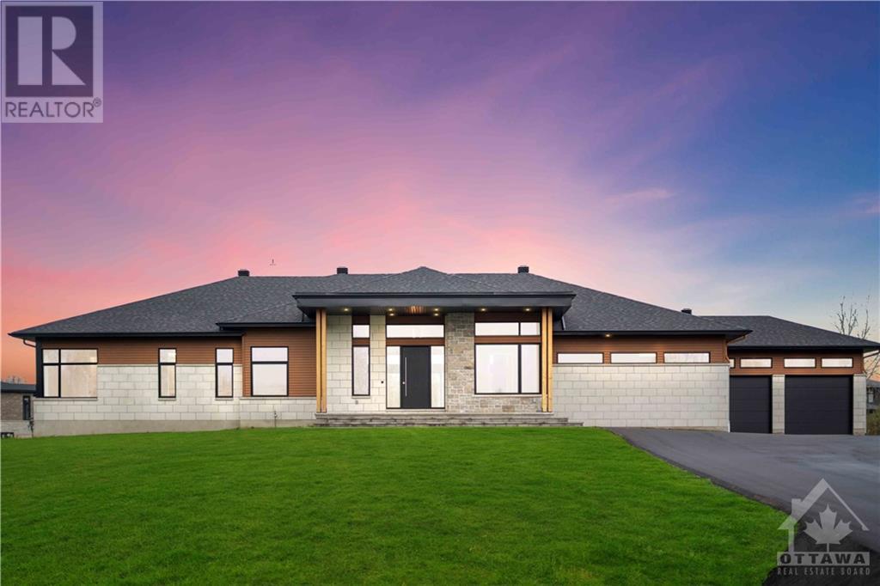446 THESSALY CIRCLE
Ottawa, Ontario K1H5W5
| Bathroom Total | 2 |
| Bedrooms Total | 5 |
| Half Bathrooms Total | 0 |
| Year Built | 1954 |
| Cooling Type | Central air conditioning |
| Flooring Type | Hardwood, Tile |
| Heating Type | Forced air |
| Heating Fuel | Natural gas |
| Stories Total | 1 |
| Recreation room | Basement | 22'5" x 17'11" |
| Other | Basement | 12'7" x 8'7" |
| 3pc Bathroom | Basement | 7'9" x 7'9" |
| Wine Cellar | Basement | 10'2" x 3'6" |
| Utility room | Basement | 21'6" x 16'1" |
| Bedroom | Basement | 11'11" x 10'3" |
| Bedroom | Basement | 10'11" x 10'3" |
| Foyer | Main level | 11'8" x 4'1" |
| Living room | Main level | 16'6" x 11'8" |
| Dining room | Main level | 10'9" x 10'1" |
| Kitchen | Main level | 13'1" x 10'4" |
| 3pc Bathroom | Main level | 7'8" x 5'3" |
| Primary Bedroom | Main level | 13'5" x 10'7" |
| Bedroom | Main level | 9'11" x 7'10" |
| Bedroom | Main level | 13'7" x 10'5" |
YOU MIGHT ALSO LIKE THESE LISTINGS
Previous
Next

