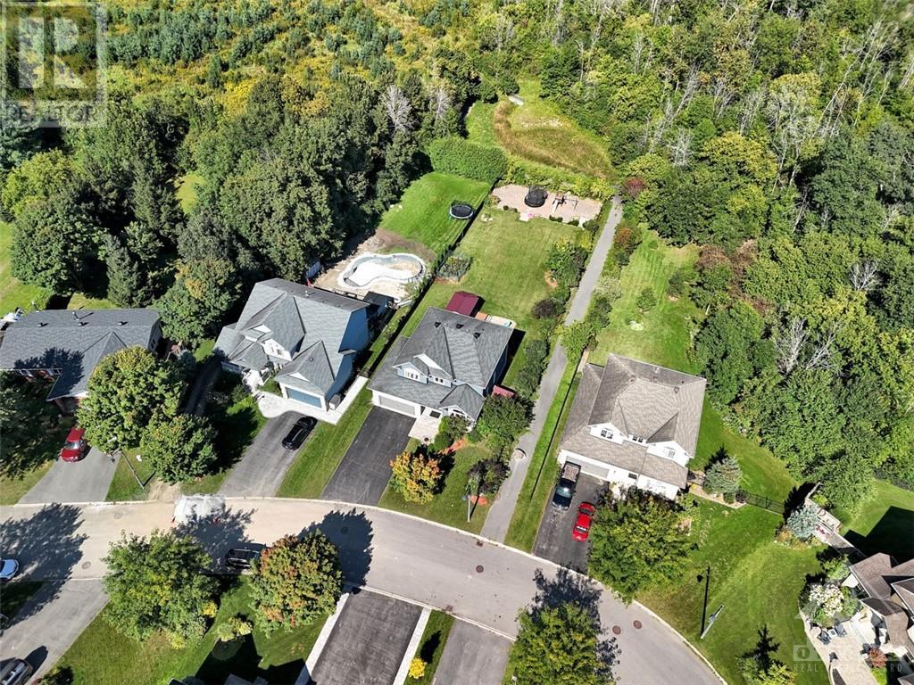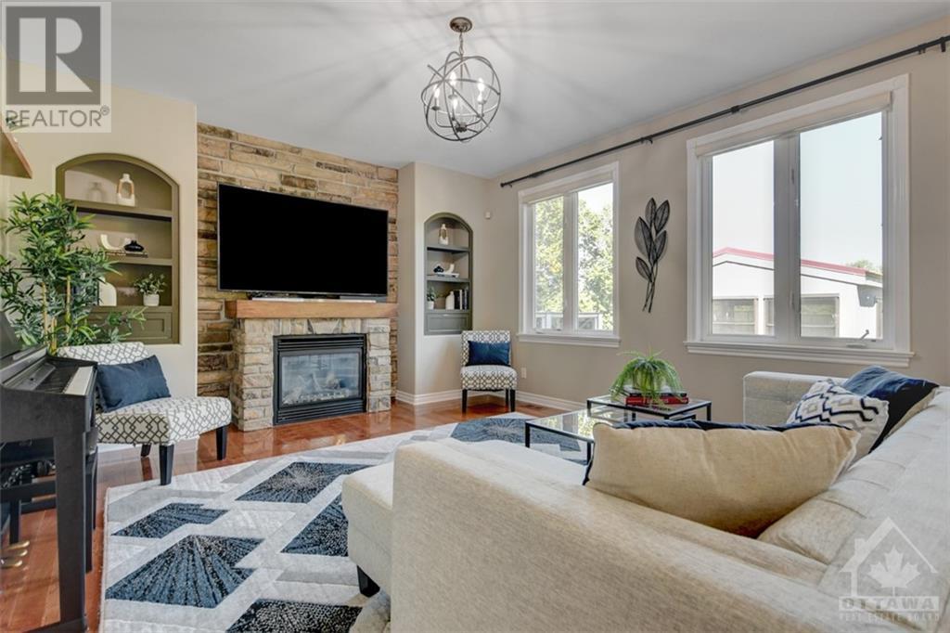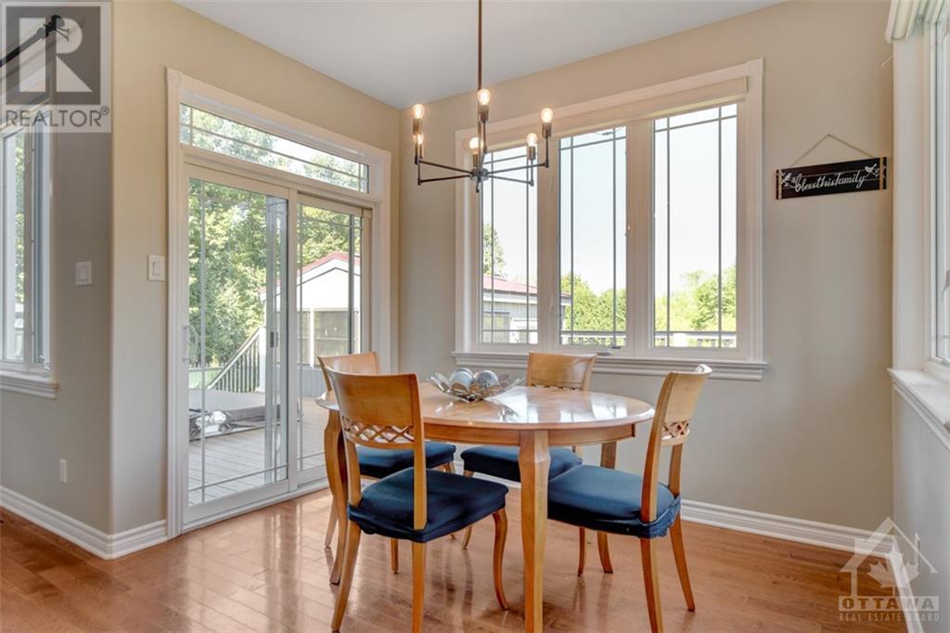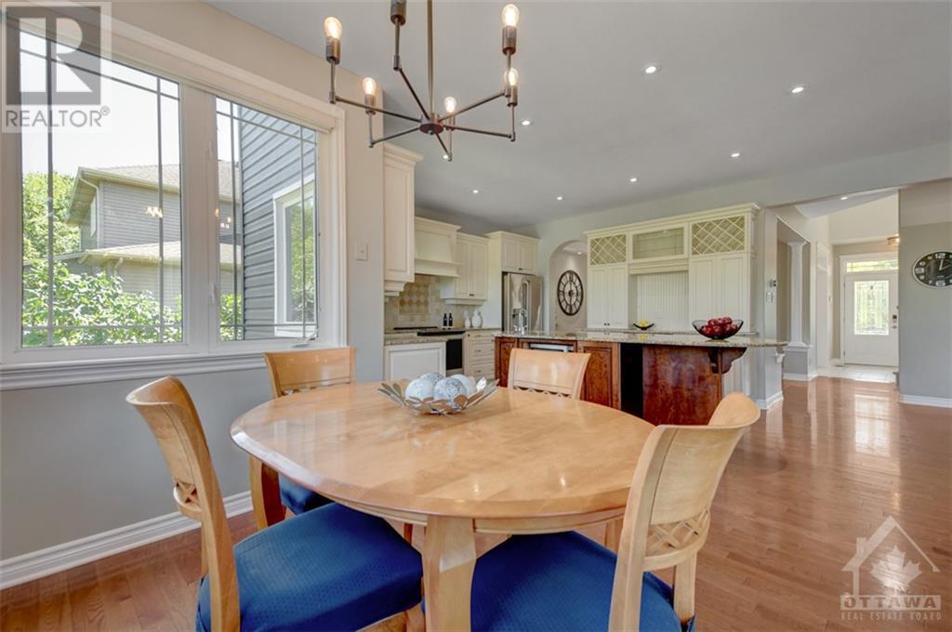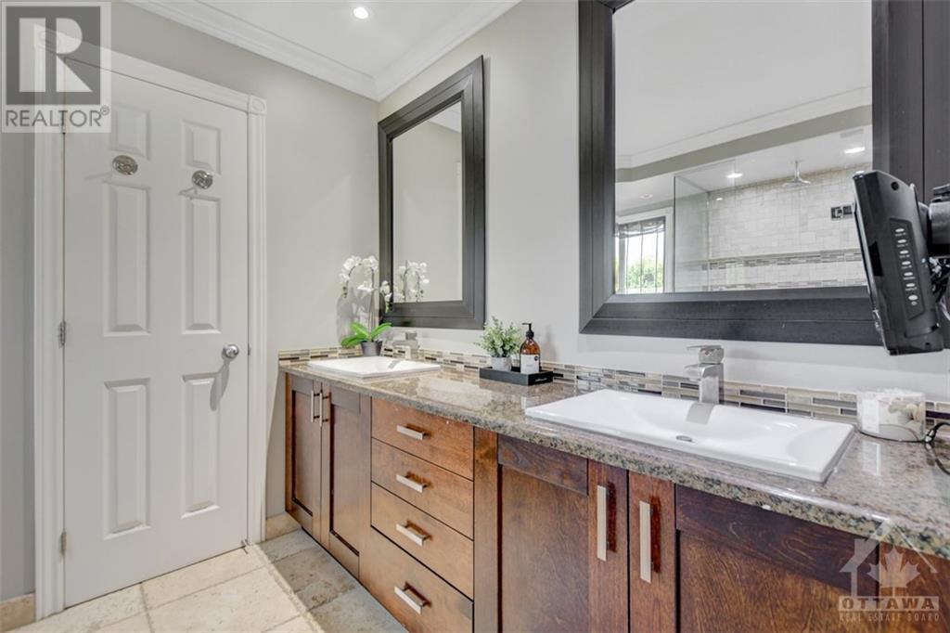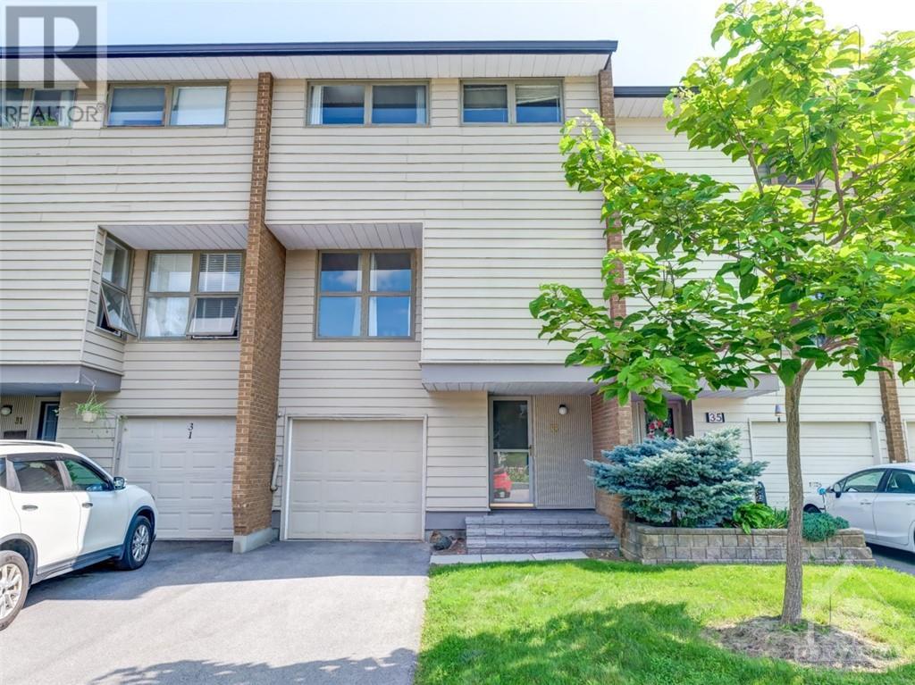48 CHANONHOUSE DRIVE
Ottawa, Ontario K0A2Z0
| Bathroom Total | 4 |
| Bedrooms Total | 5 |
| Half Bathrooms Total | 1 |
| Year Built | 2008 |
| Cooling Type | Central air conditioning |
| Flooring Type | Wall-to-wall carpet, Hardwood, Laminate |
| Heating Type | Forced air |
| Heating Fuel | Natural gas |
| Stories Total | 2 |
| Primary Bedroom | Second level | 22'10" x 12'4" |
| Other | Second level | 5'11" x 4'8" |
| 5pc Ensuite bath | Second level | 10'0" x 10'0" |
| Bedroom | Second level | 12'9" x 10'3" |
| Bedroom | Second level | 11'11" x 10'8" |
| Bedroom | Second level | 11'6" x 15'10" |
| 5pc Bathroom | Second level | 9'10" x 8'0" |
| Family room | Basement | 32'11" x 19'9" |
| Bedroom | Basement | 11'11" x 9'11" |
| 3pc Bathroom | Basement | 6'0" x 8'9" |
| Storage | Basement | 10'1" x 6'11" |
| Utility room | Basement | 11'11" x 7'5" |
| Foyer | Main level | 6'11" x 11'10" |
| Office | Main level | 11'7" x 14'5" |
| Dining room | Main level | 11'8" x 11'11" |
| Eating area | Main level | 9'11" x 6'6" |
| Kitchen | Main level | 17'8" x 14'0" |
| Living room | Main level | 16'3" x 14'0" |
| Mud room | Main level | 13'1" x 4'0" |
| Laundry room | Main level | 6'8" x 7'5" |
| 2pc Bathroom | Main level | 6'10" x 2'9" |
YOU MIGHT ALSO LIKE THESE LISTINGS
Previous
Next

