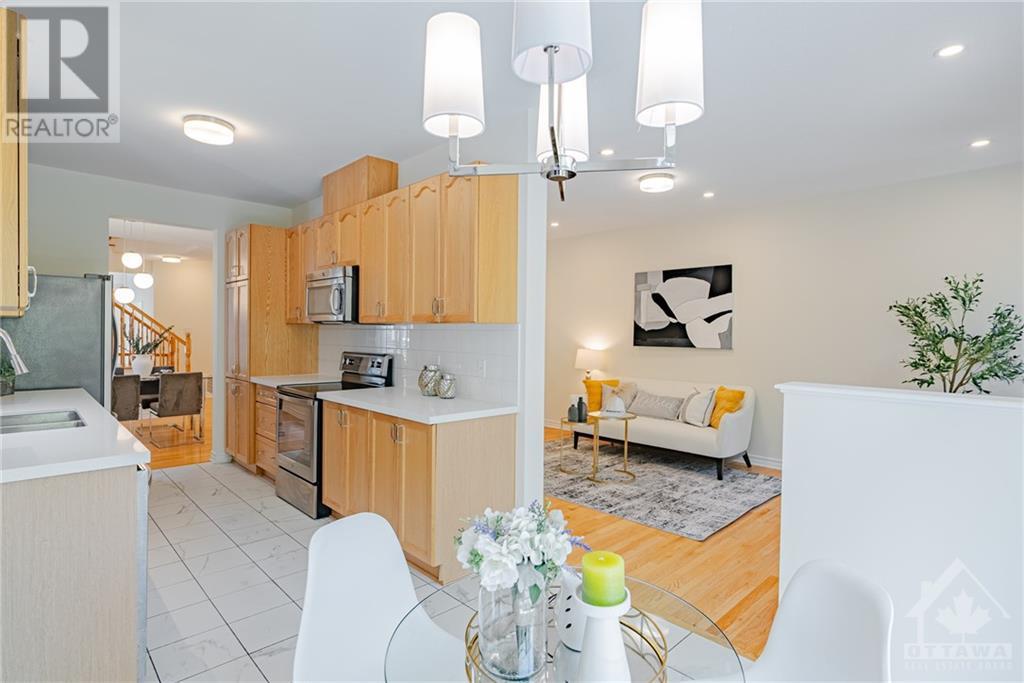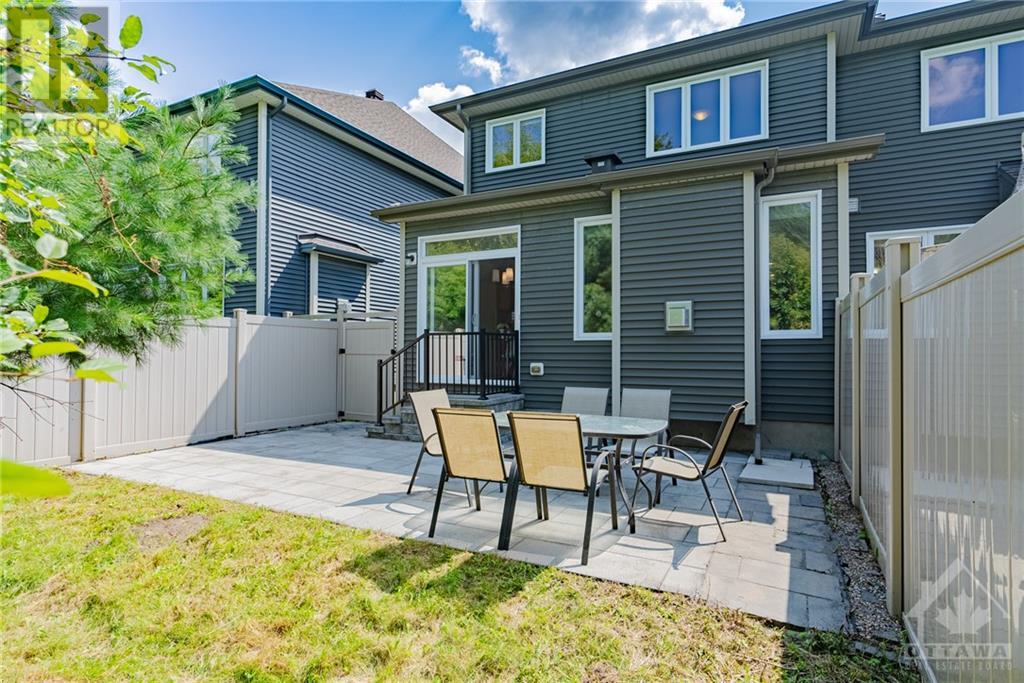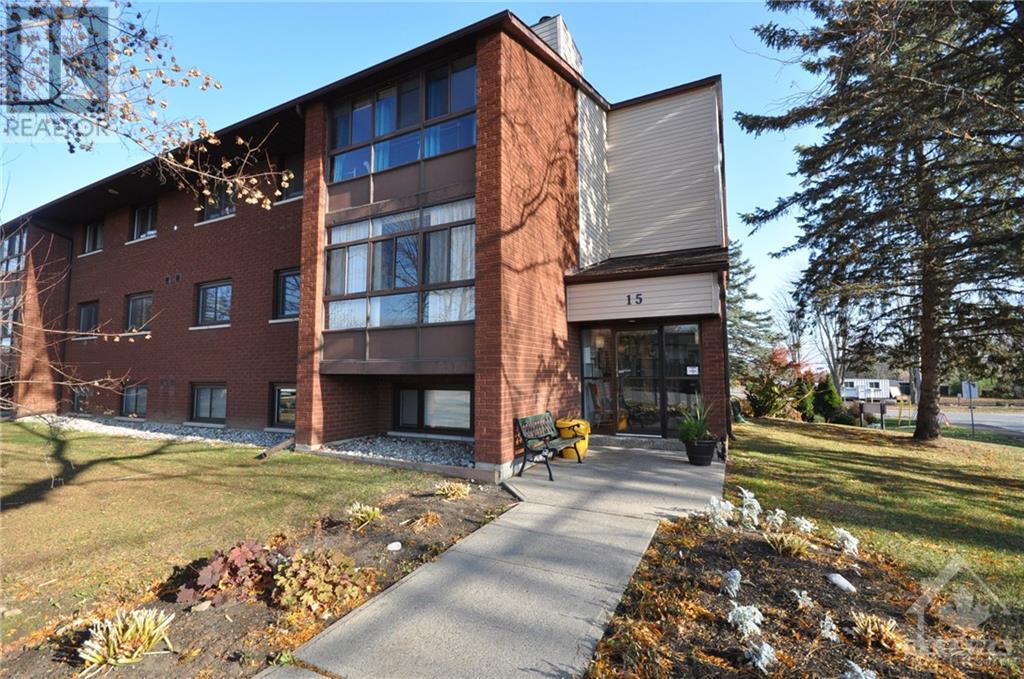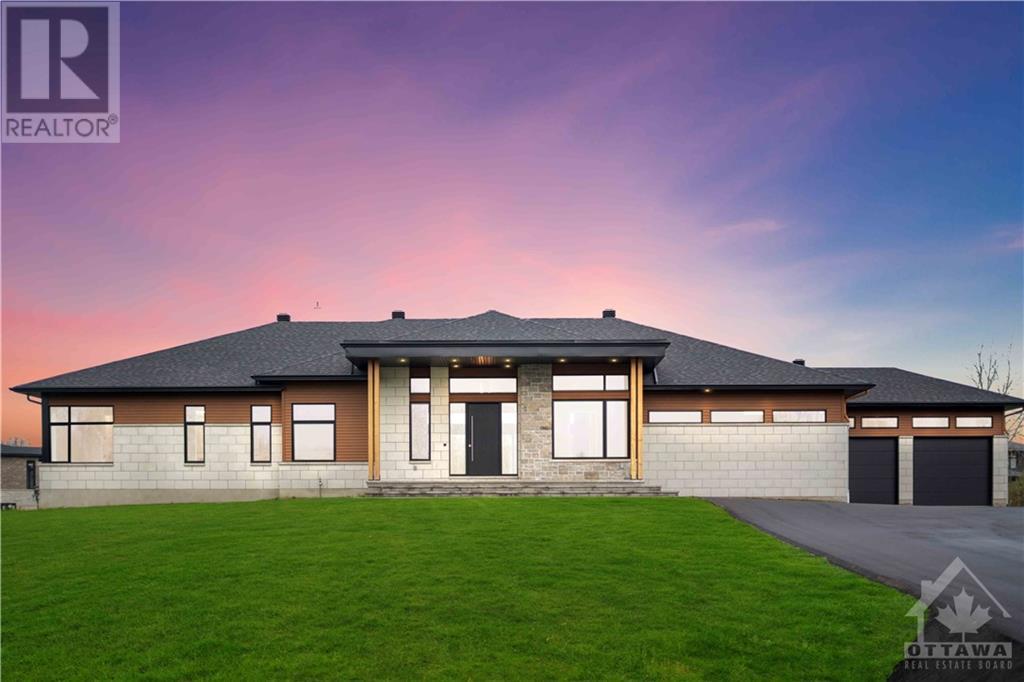171 HIGHBURY PARK DRIVE
Ottawa, Ontario K2J5Y1
| Bathroom Total | 4 |
| Bedrooms Total | 4 |
| Half Bathrooms Total | 1 |
| Year Built | 2014 |
| Cooling Type | Central air conditioning |
| Flooring Type | Hardwood, Laminate, Ceramic |
| Heating Type | Forced air |
| Heating Fuel | Natural gas |
| Stories Total | 2 |
| Loft | Second level | 8'3" x 10'8" |
| Primary Bedroom | Second level | 13'0" x 14'4" |
| Other | Second level | Measurements not available |
| 4pc Ensuite bath | Second level | Measurements not available |
| Bedroom | Second level | 9'10" x 12'2" |
| Bedroom | Second level | 9'4" x 11'11" |
| 4pc Bathroom | Second level | Measurements not available |
| Family room | Lower level | 18'3" x 19'6" |
| 3pc Bathroom | Lower level | Measurements not available |
| Foyer | Main level | Measurements not available |
| Living room/Dining room | Main level | 19'5" x 17'6" |
| Great room | Main level | 10'8" x 19'0" |
| Kitchen | Main level | 8'4" x 11'10" |
| Eating area | Main level | 8'0" x 9'0" |
YOU MIGHT ALSO LIKE THESE LISTINGS
Previous
Next























































