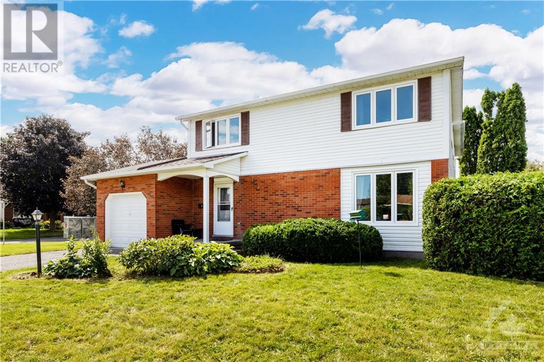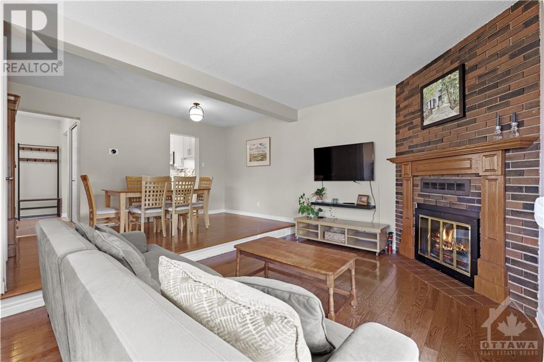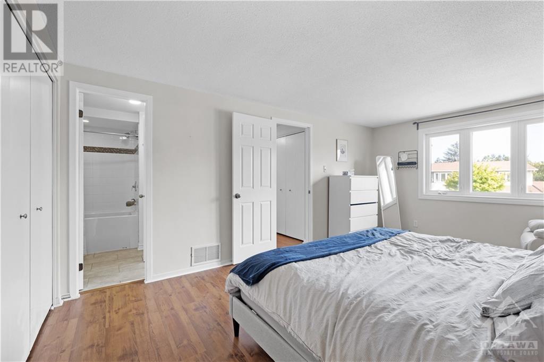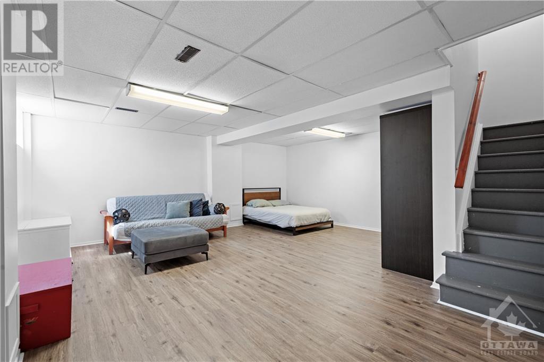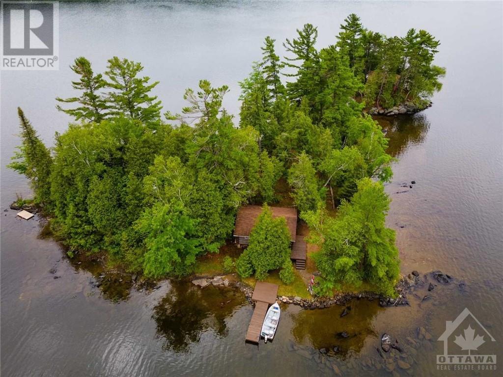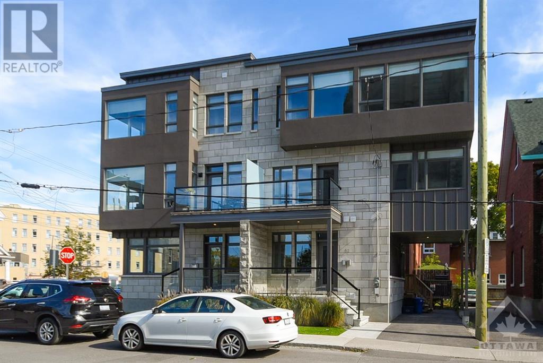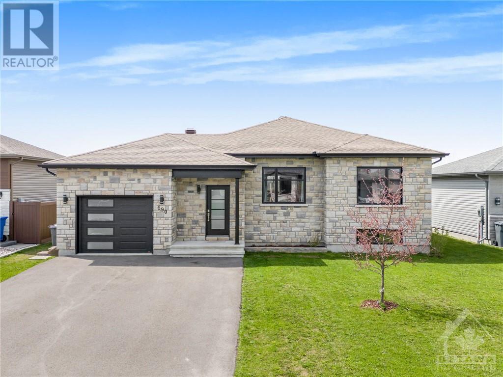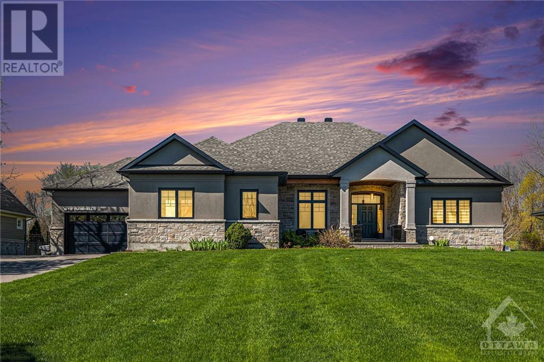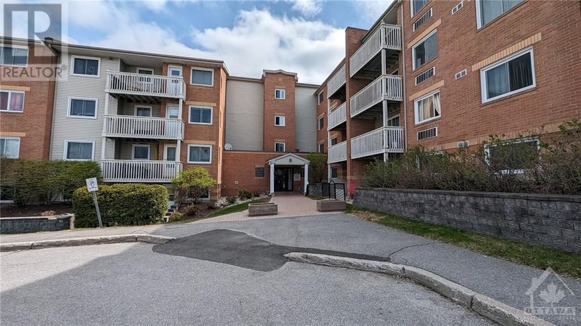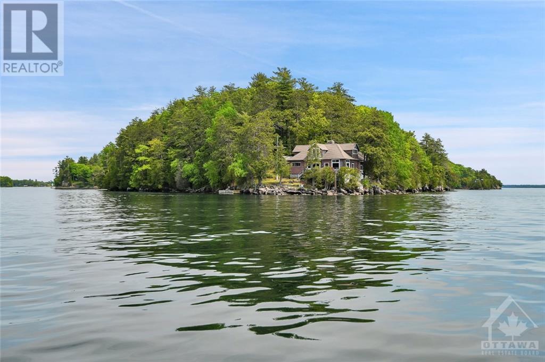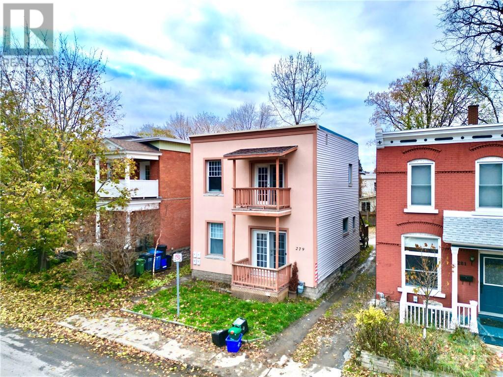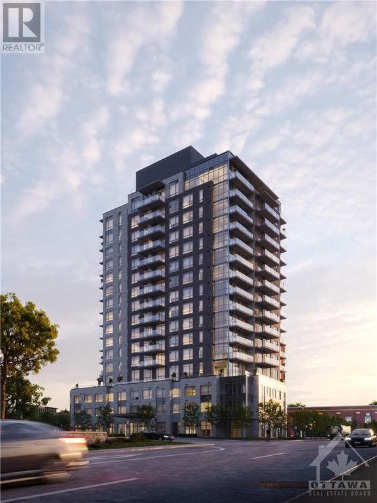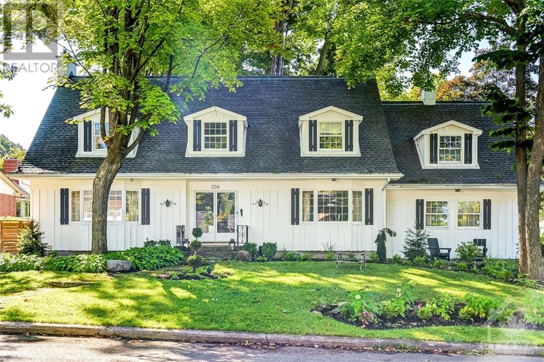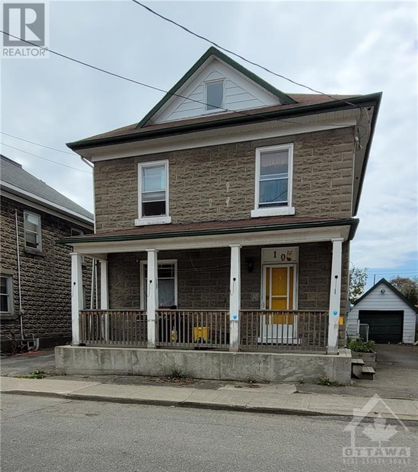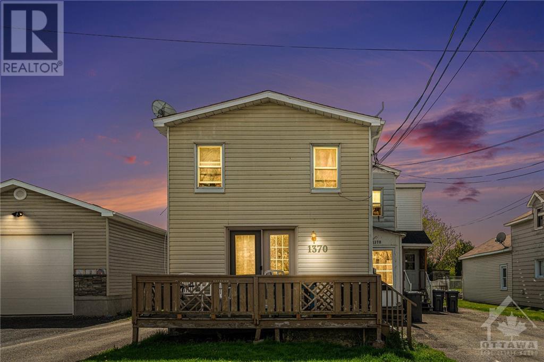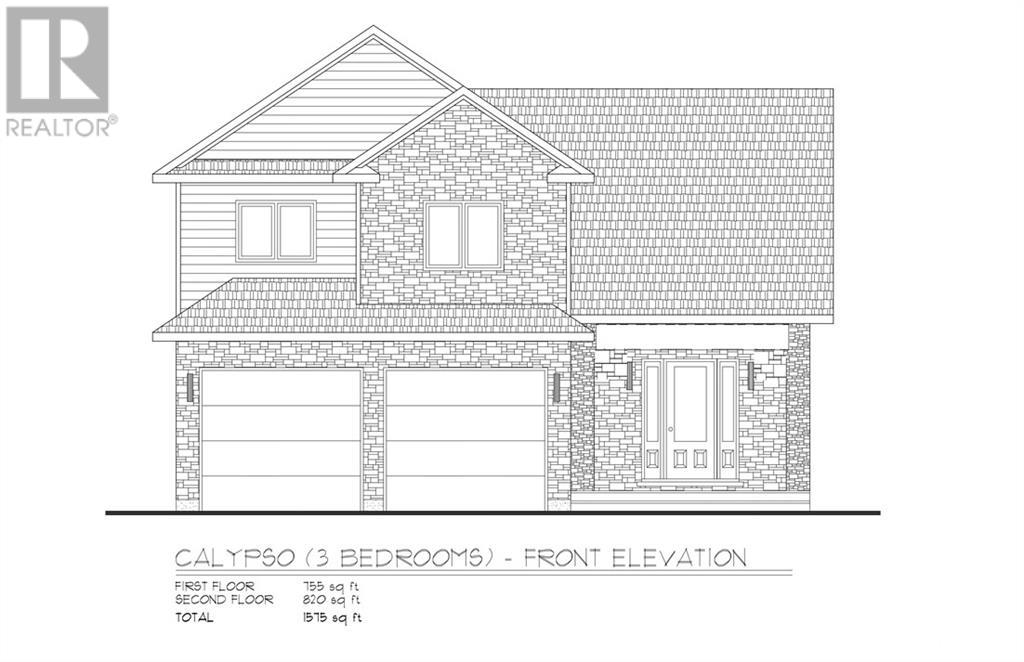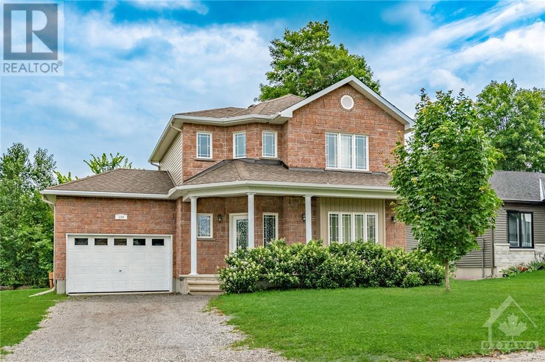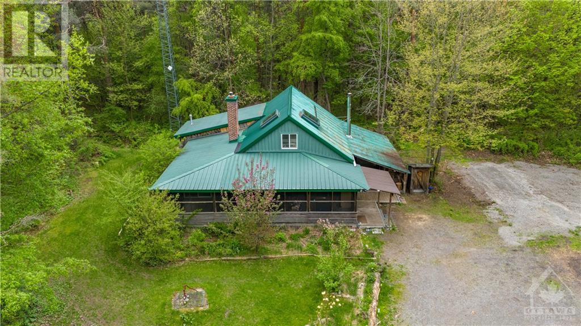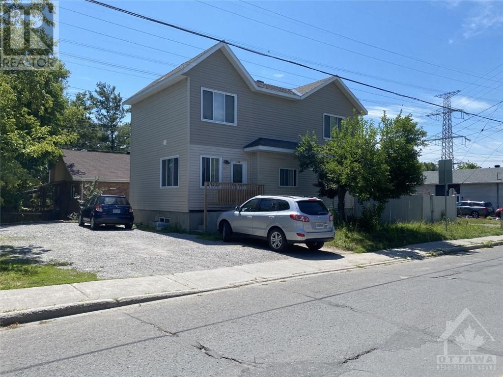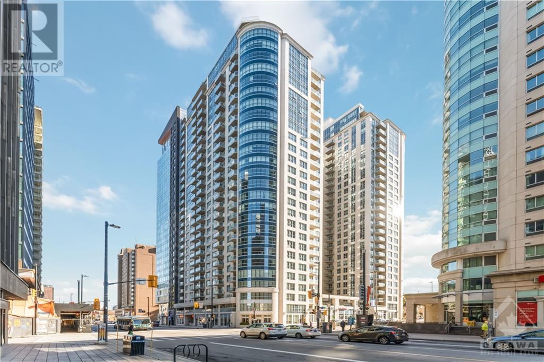3 GROUSE AVENUE
Ottawa, Ontario K2J1R2
| Bathroom Total | 2 |
| Bedrooms Total | 3 |
| Half Bathrooms Total | 1 |
| Year Built | 1980 |
| Cooling Type | Central air conditioning |
| Flooring Type | Hardwood, Tile, Vinyl |
| Heating Type | Forced air |
| Heating Fuel | Natural gas |
| Stories Total | 2 |
| Primary Bedroom | Second level | 17'0" x 11'4" |
| 3pc Bathroom | Second level | 9'4" x 7'5" |
| Bedroom | Second level | 11'0" x 9'6" |
| Bedroom | Second level | 11'0" x 8'10" |
| Recreation room | Lower level | 19'4" x 18'9" |
| Utility room | Lower level | 18'8" x 18'5" |
| Living room | Main level | 18'8" x 10'11" |
| Dining room | Main level | 15'5" x 8'3" |
| Kitchen | Main level | 10'9" x 9'10" |
| Foyer | Main level | 15'10" x 8'6" |
| Partial bathroom | Main level | 8'6" x 2'10" |
YOU MIGHT ALSO LIKE THESE LISTINGS
Previous
Next


