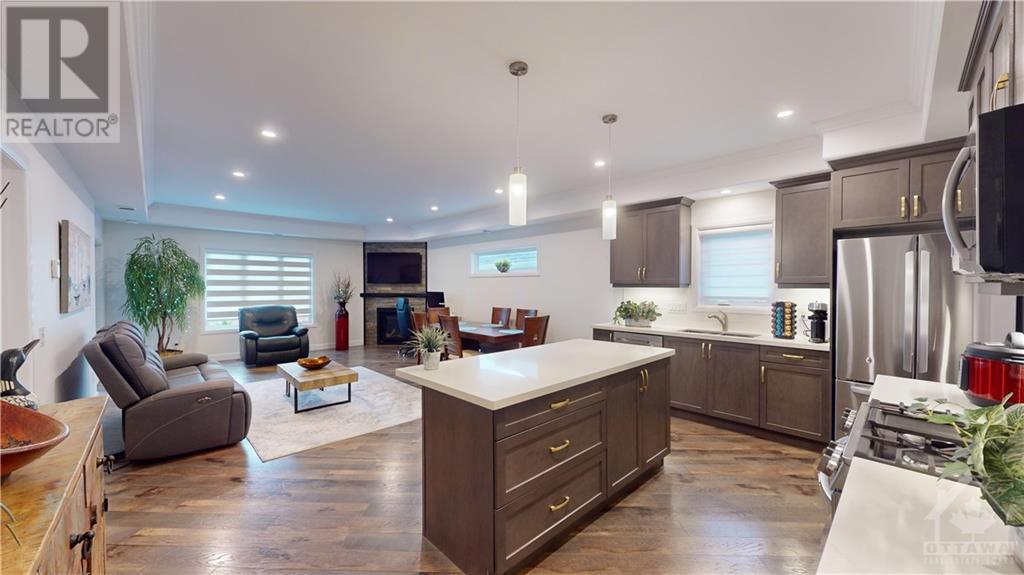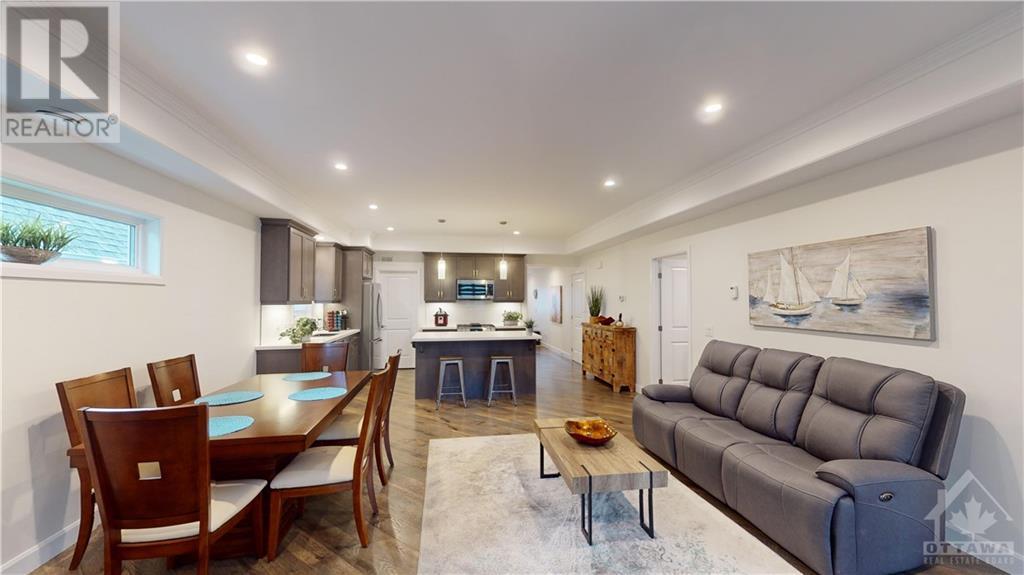193 WILMER AVENUE
Gananoque, Ontario K7G3C3
| Bathroom Total | 2 |
| Bedrooms Total | 2 |
| Half Bathrooms Total | 1 |
| Year Built | 2021 |
| Cooling Type | Central air conditioning, Air exchanger |
| Flooring Type | Laminate, Vinyl, Ceramic |
| Heating Type | Forced air |
| Heating Fuel | Natural gas |
| Stories Total | 1 |
| Living room/Dining room | Main level | 17'1" x 17'1" |
| Kitchen | Main level | 16'10" x 13'4" |
| Sunroom | Main level | 11'2" x 6'4" |
| Primary Bedroom | Main level | 11'7" x 14'5" |
| Bedroom | Main level | 11'7" x 11'10" |
| 3pc Ensuite bath | Main level | 11'3" x 5'10" |
| 4pc Bathroom | Main level | 7'10" x 5'0" |
| Laundry room | Main level | 5'5" x 6'2" |
| Foyer | Main level | 18'3" x 5'0" |
| Storage | Main level | 6'1" x 4'9" |
| Pantry | Main level | 6'2" x 4'9" |
YOU MIGHT ALSO LIKE THESE LISTINGS
Previous
Next




















































