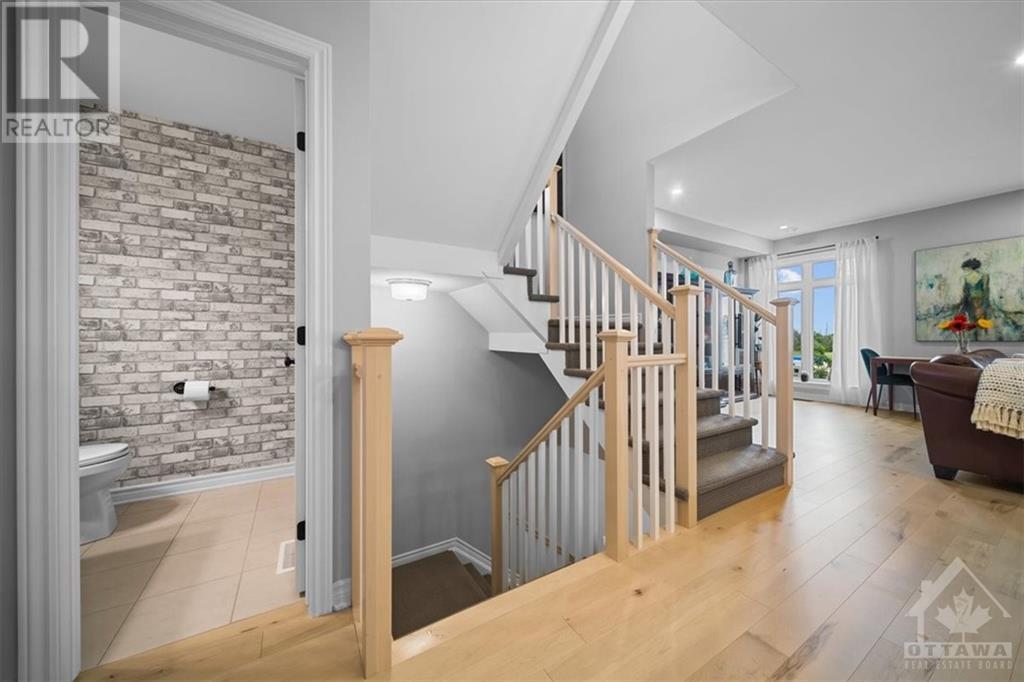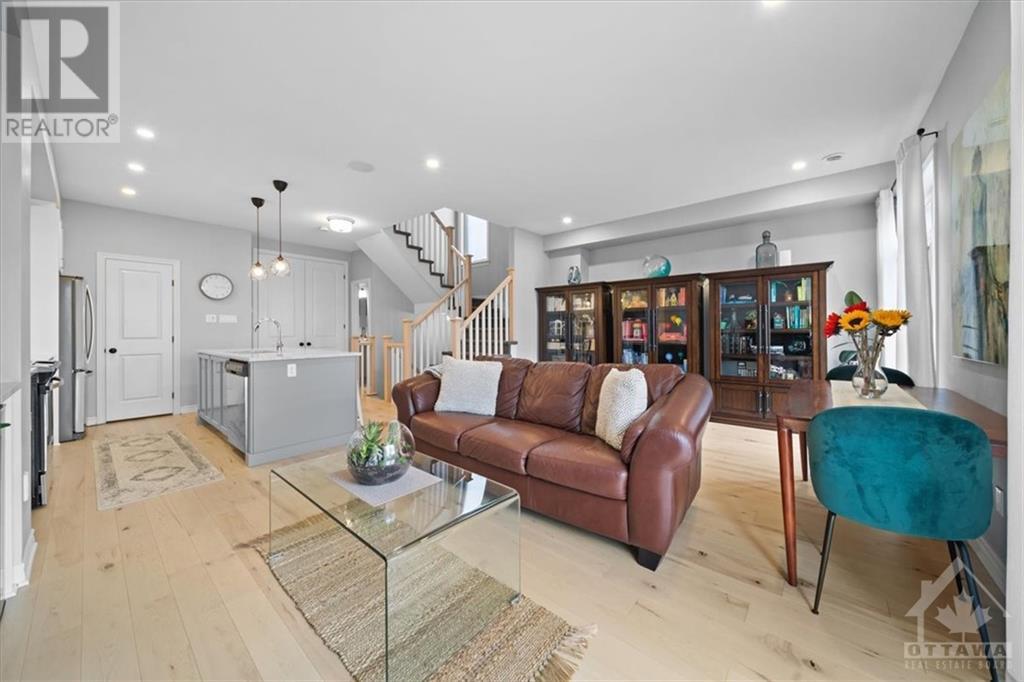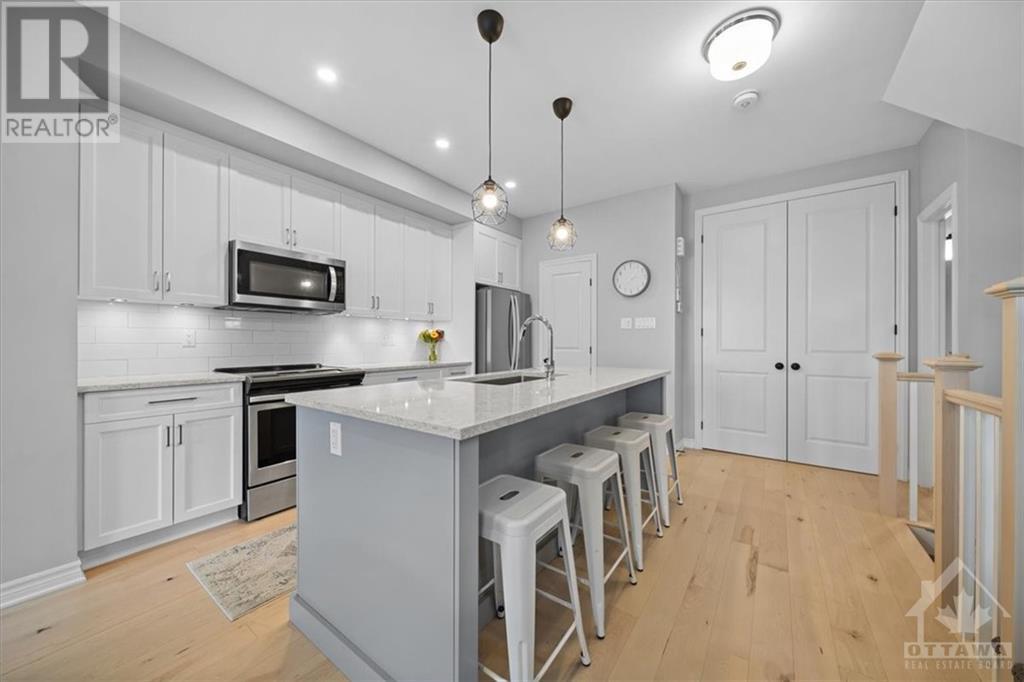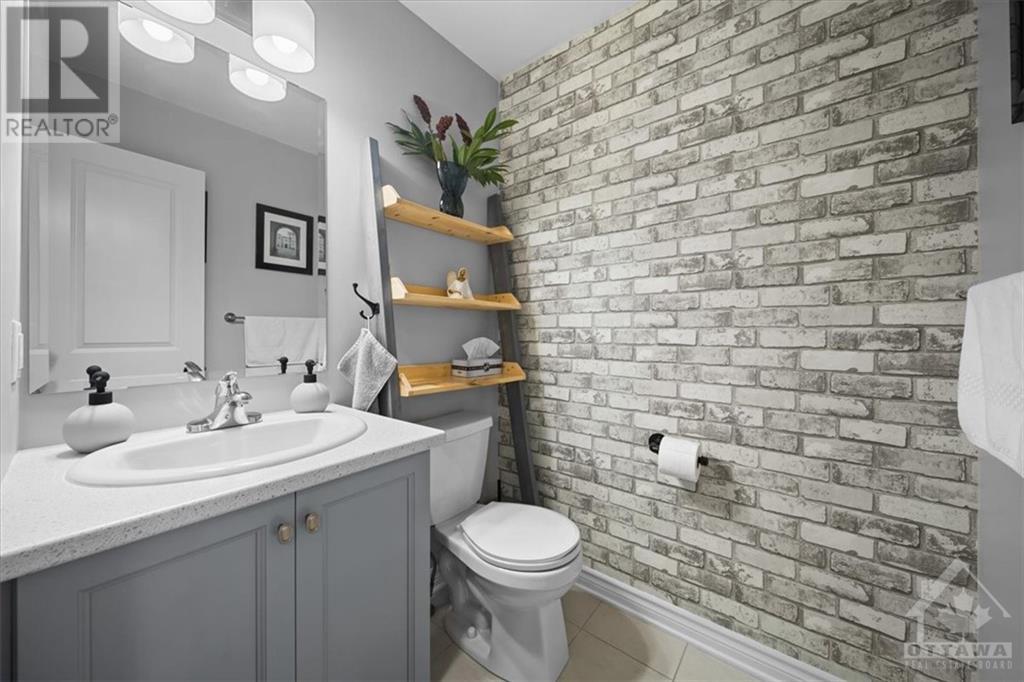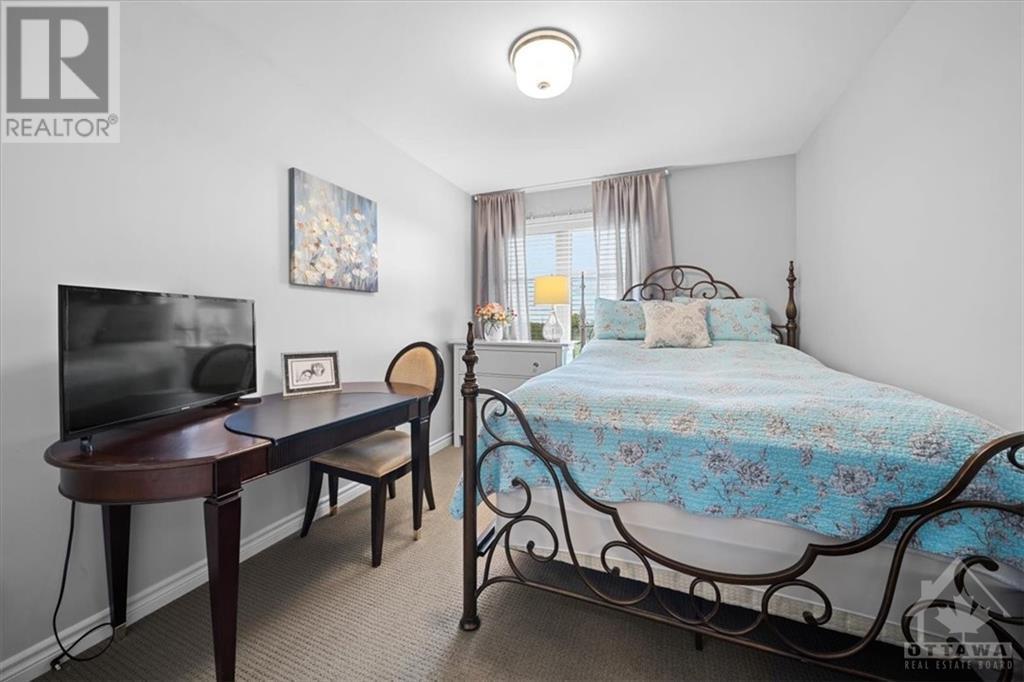520 LABRADOR CRESCENT
Ottawa, Ontario K1T0R3
$589,900
ID# 1409831
| Bathroom Total | 3 |
| Bedrooms Total | 2 |
| Half Bathrooms Total | 1 |
| Year Built | 2018 |
| Cooling Type | Central air conditioning |
| Flooring Type | Wall-to-wall carpet, Hardwood, Tile |
| Heating Type | Forced air |
| Heating Fuel | Natural gas |
| Stories Total | 3 |
| Living room | Second level | 11'2" x 18'8" |
| Kitchen | Second level | 11'2" x 18'8" |
| 2pc Bathroom | Second level | 5'1" x 6'1" |
| Bedroom | Third level | 13'4" x 7'2" |
| Primary Bedroom | Third level | 9'5" x 11'1" |
| 3pc Bathroom | Third level | 5'1" x 10'6" |
| 3pc Ensuite bath | Third level | 8'2" x 7'9" |
| Other | Third level | 8'8" x 7'9" |
| Laundry room | Third level | 6'4" x 3'11" |
| Foyer | Main level | 5'3" x 5'3" |
| Den | Main level | 5'1" x 8'1" |
YOU MIGHT ALSO LIKE THESE LISTINGS
Previous
Next




