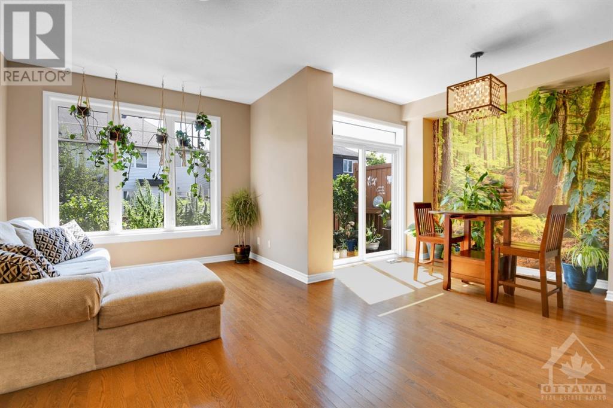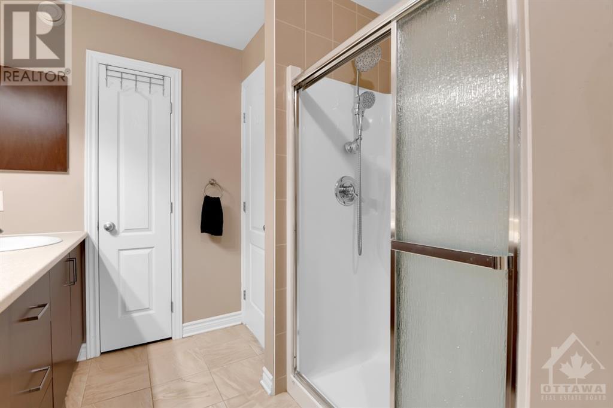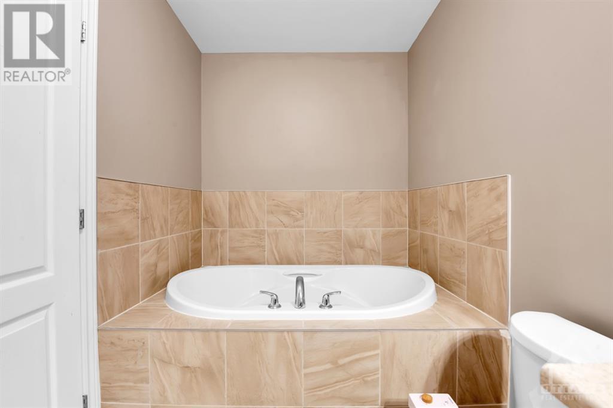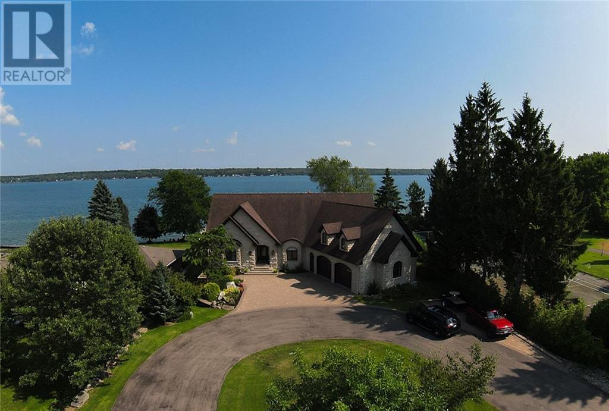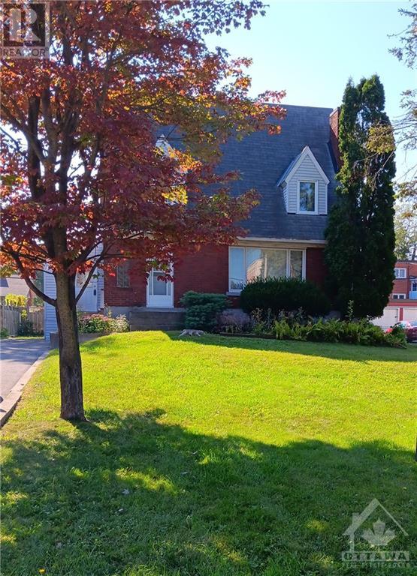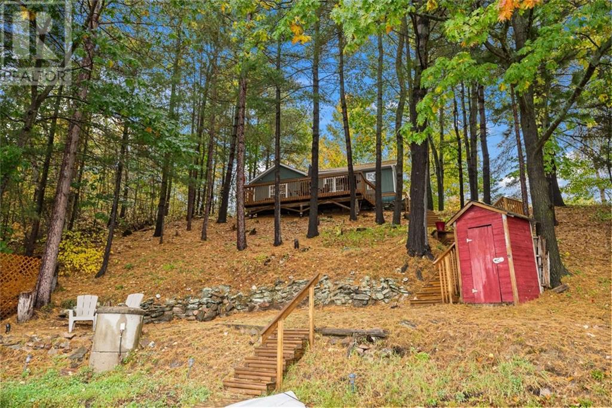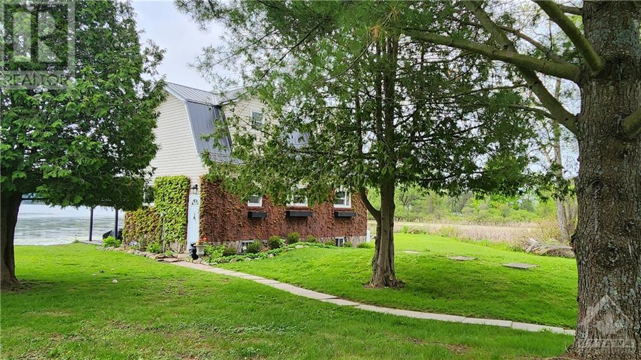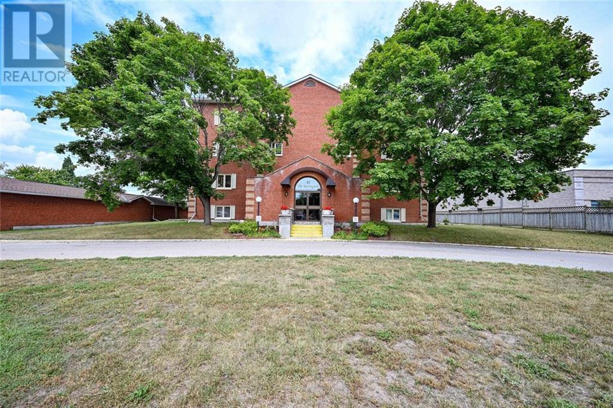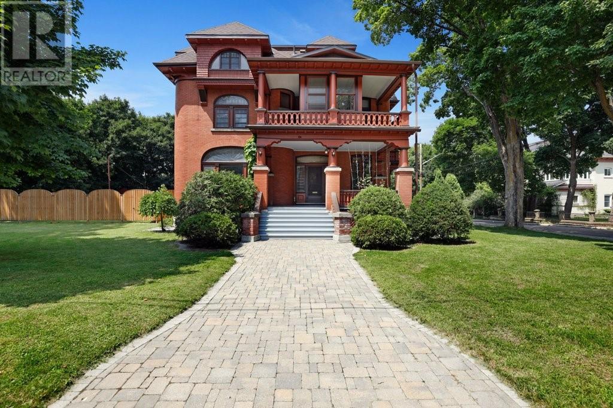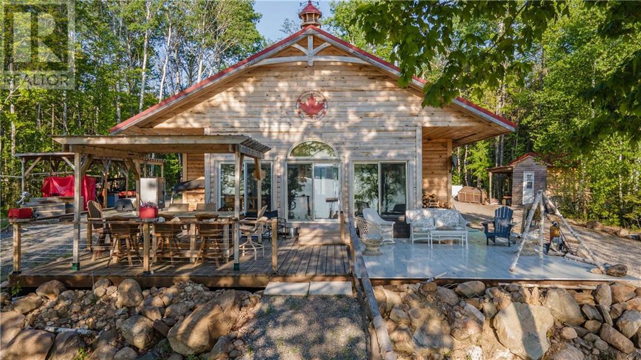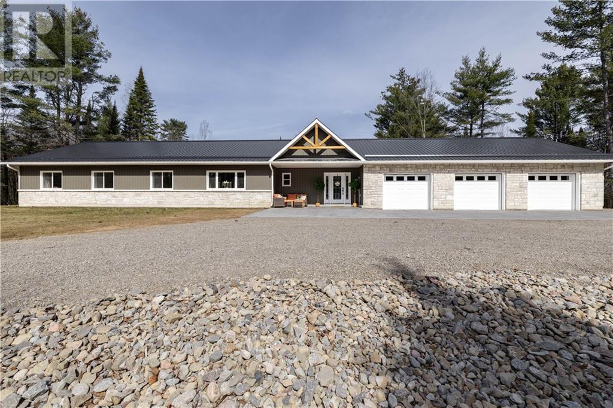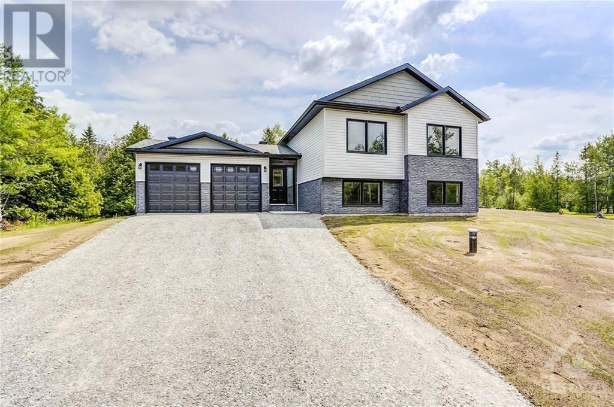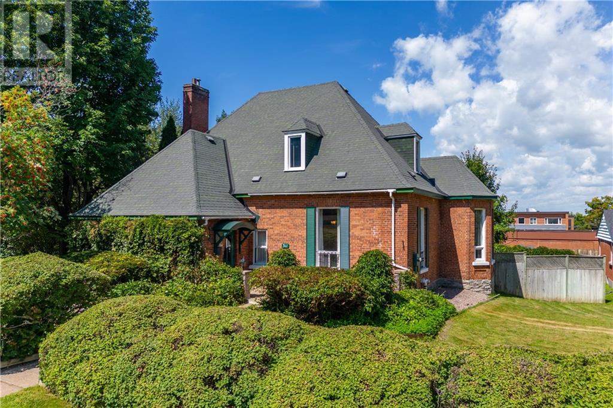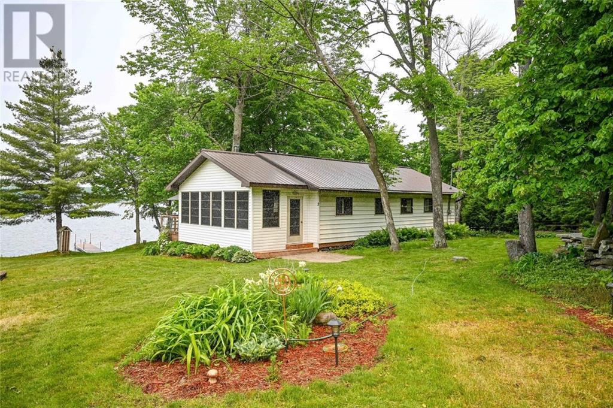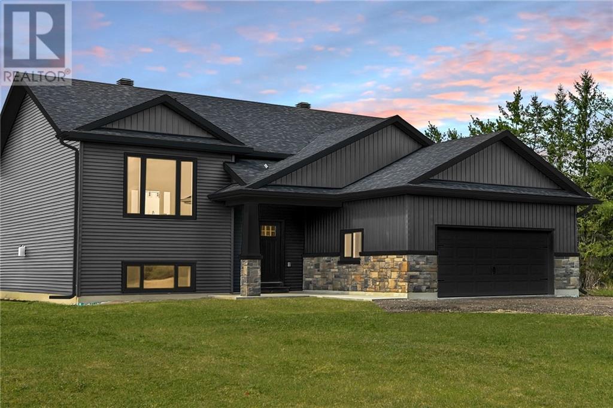727 HAZELNUT CRESCENT
Gloucester, Ontario K1T0K3
$623,900
ID# 1409925
| Bathroom Total | 2 |
| Bedrooms Total | 3 |
| Half Bathrooms Total | 1 |
| Year Built | 2013 |
| Cooling Type | Heat Pump |
| Flooring Type | Wall-to-wall carpet, Hardwood, Ceramic |
| Heating Type | Forced air, Heat Pump |
| Heating Fuel | Electric, Natural gas |
| Stories Total | 2 |
| Primary Bedroom | Second level | 15'3" x 12'10" |
| Bedroom | Second level | 18'11" x 10'1" |
| Bedroom | Second level | 12'7" x 8'10" |
| Recreation room | Basement | 18'5" x 12'0" |
| Living room | Main level | 19'8" x 9'6" |
| Kitchen | Main level | 12'0" x 8'11" |
| Dining room | Main level | 8'8" x 8'5" |
YOU MIGHT ALSO LIKE THESE LISTINGS
Previous
Next







