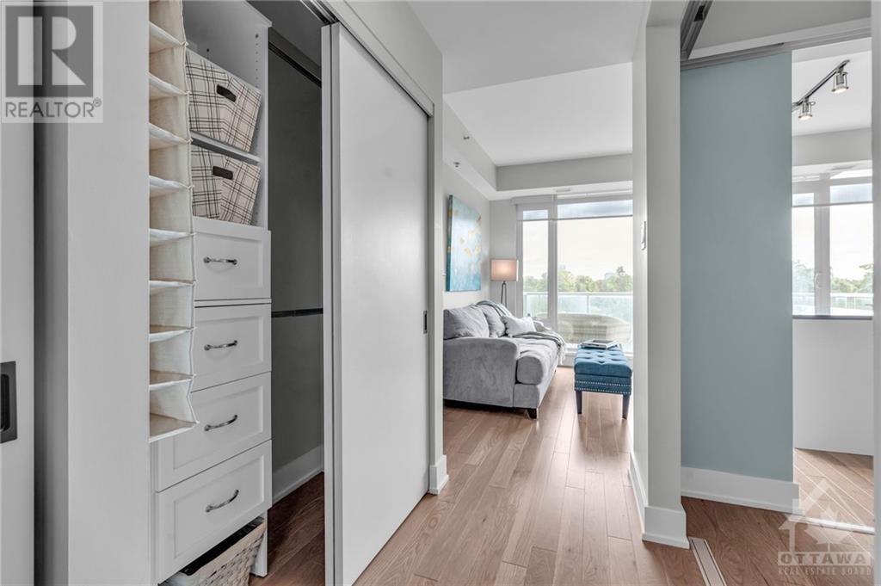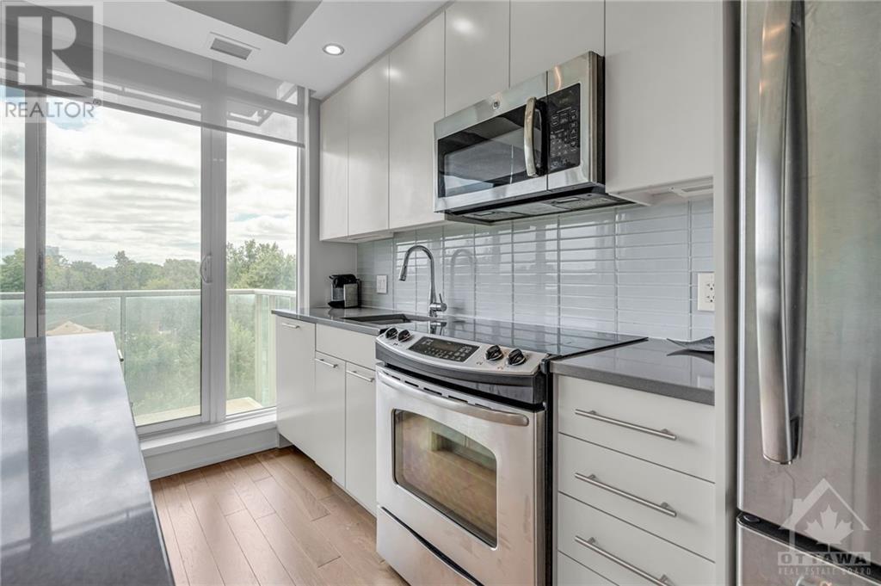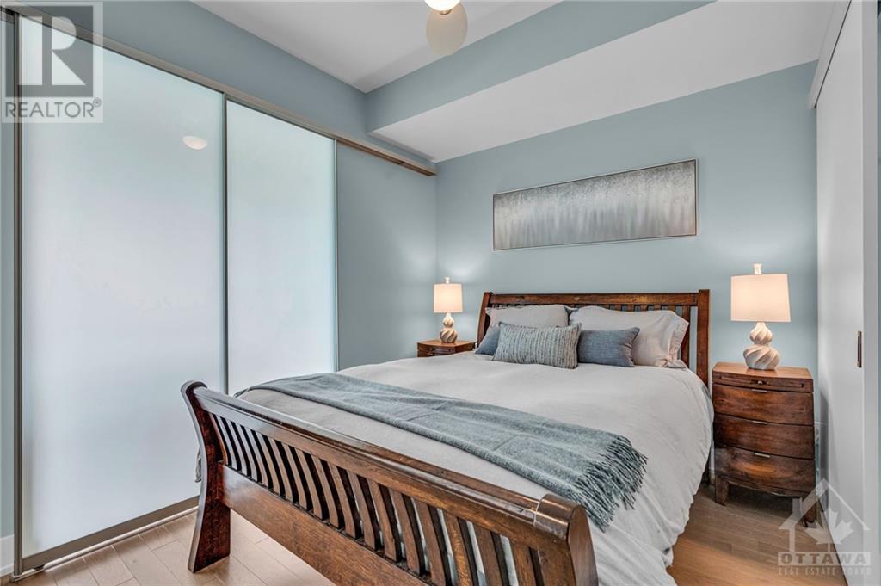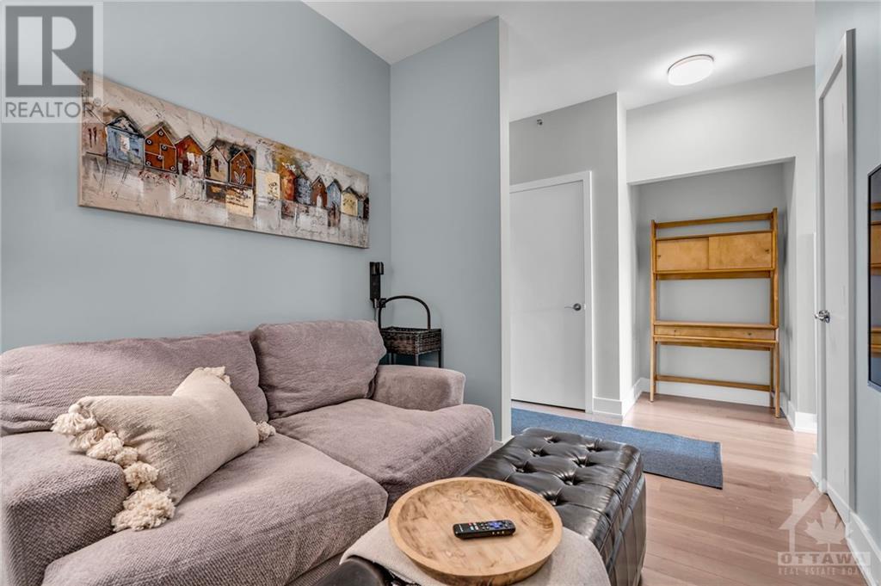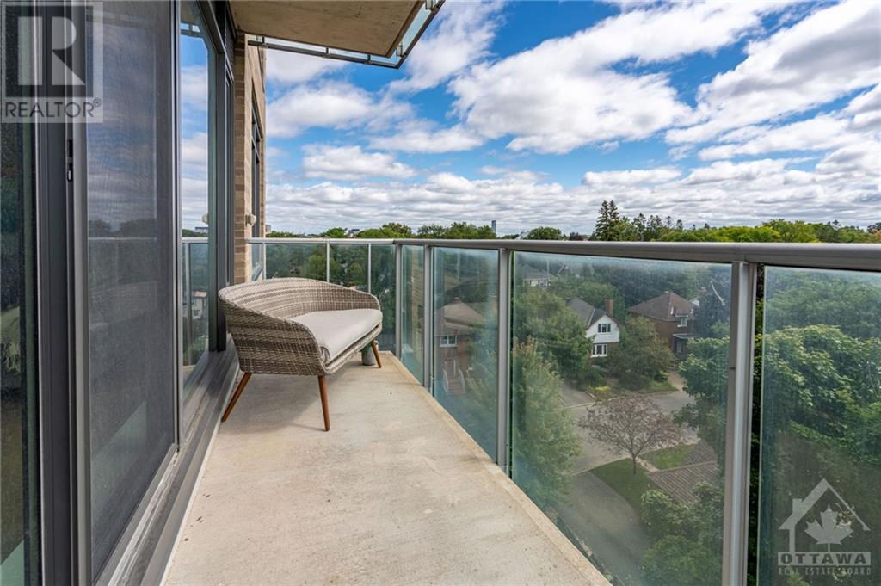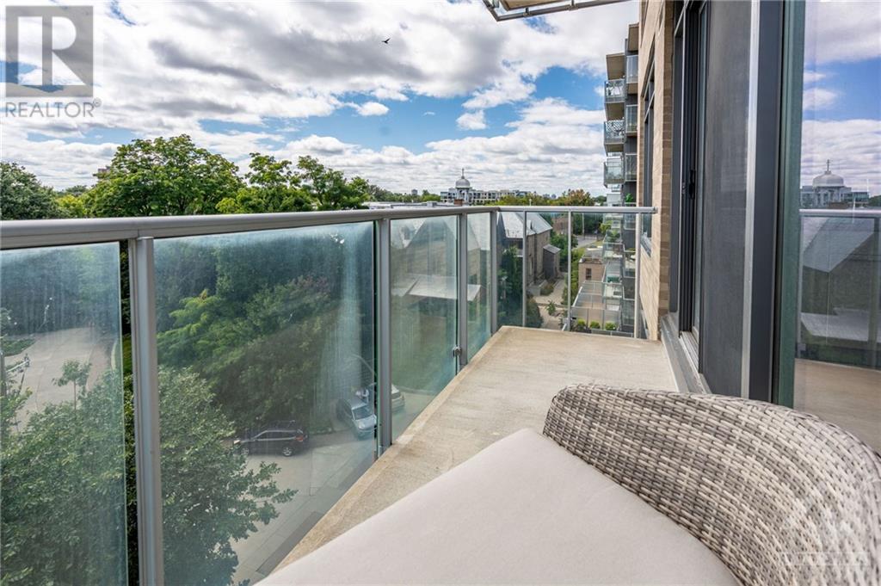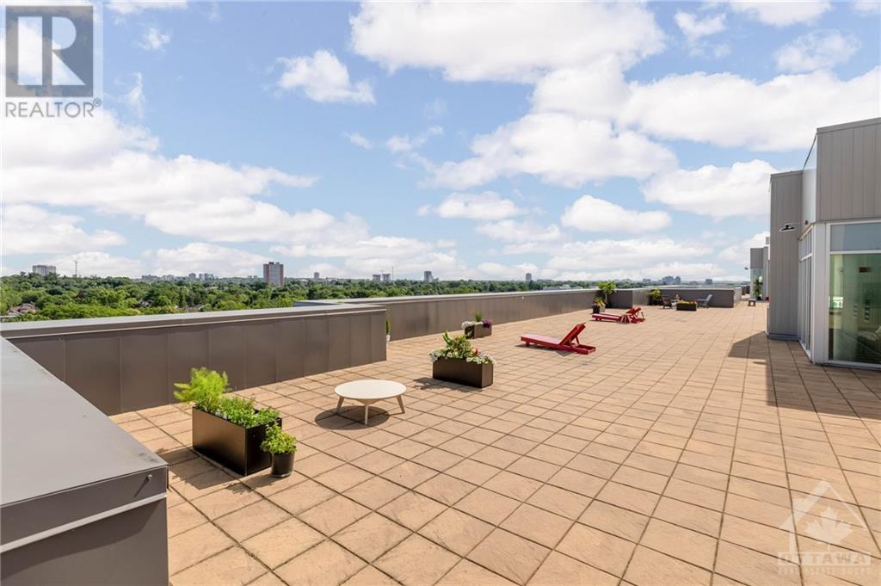88 RICHMOND ROAD UNIT#503
Ottawa, Ontario K1Z0B1
| Bathroom Total | 1 |
| Bedrooms Total | 1 |
| Half Bathrooms Total | 0 |
| Year Built | 2015 |
| Cooling Type | Central air conditioning |
| Flooring Type | Hardwood, Tile |
| Heating Type | Forced air, Heat Pump |
| Heating Fuel | Natural gas |
| Stories Total | 1 |
| Foyer | Main level | 8'2" x 4'4" |
| Living room | Main level | 12'7" x 8'8" |
| Kitchen | Main level | 11'2" x 8'9" |
| Bedroom | Main level | 11'2" x 8'8" |
| 3pc Bathroom | Main level | 11'2" x 5'1" |
| Den | Main level | 9'3" x 8'3" |
| Laundry room | Main level | Measurements not available |
| Other | Main level | 15'10" x 4'2" |
YOU MIGHT ALSO LIKE THESE LISTINGS
Previous
Next



