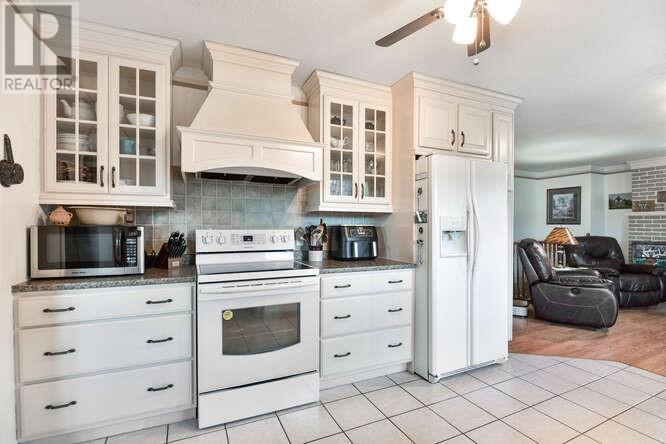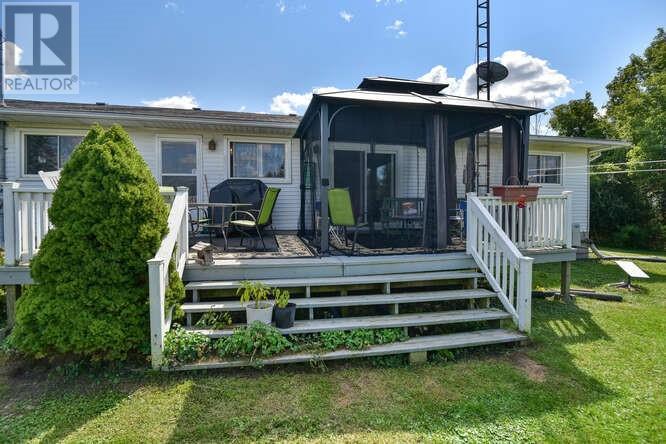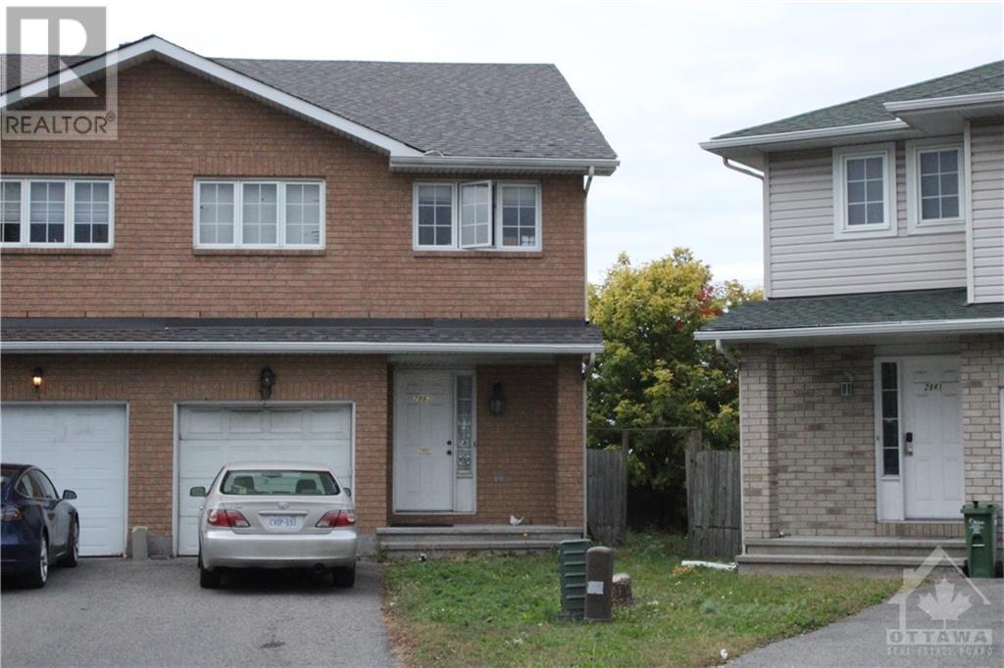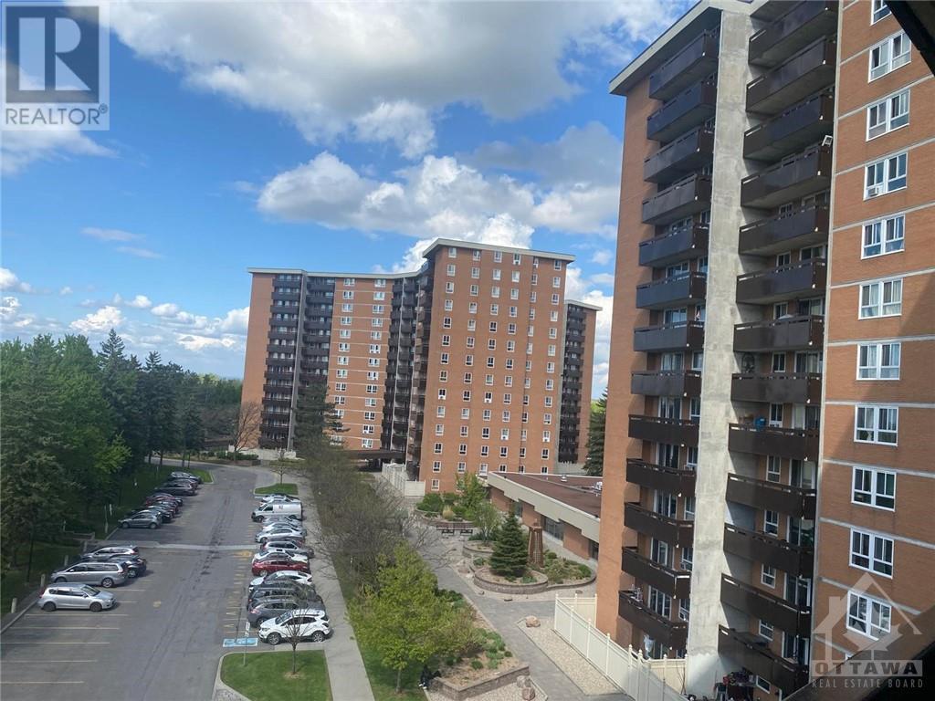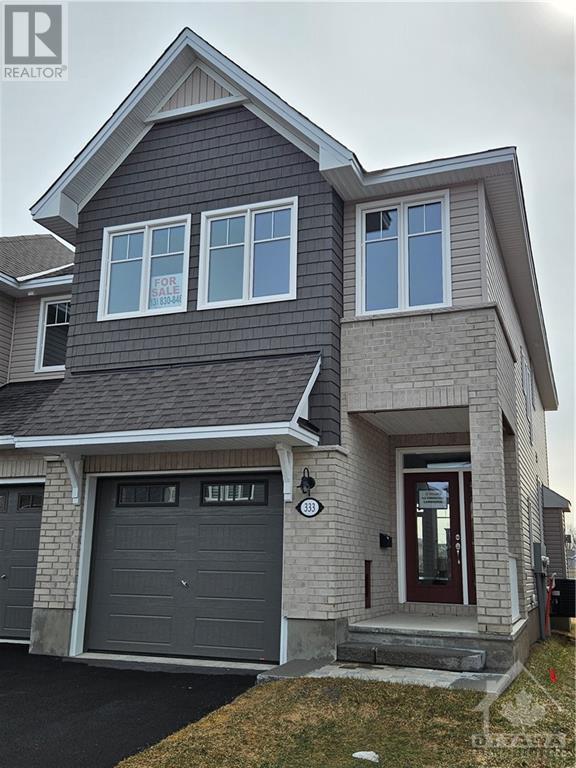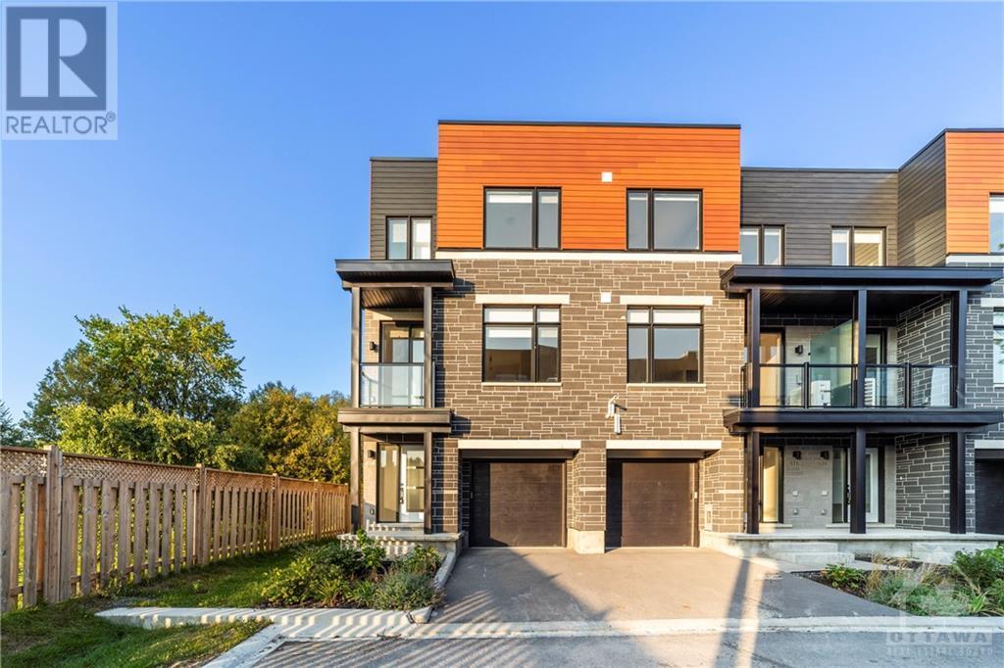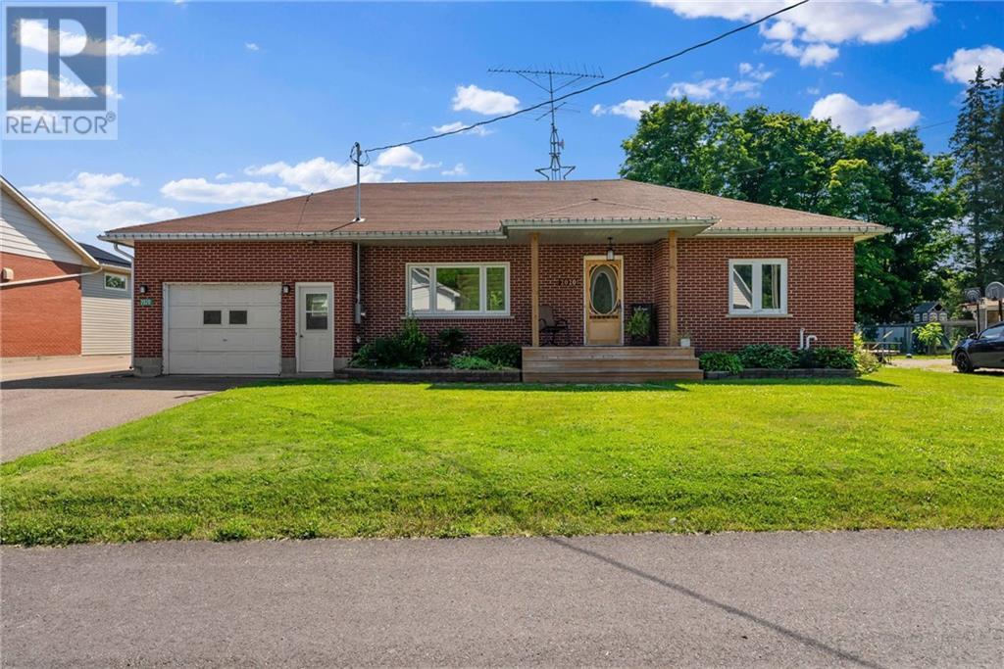53 GOODYEAR ROAD
Napanee, Ontario K7R3L2
| Bathroom Total | 2 |
| Bedrooms Total | 3 |
| Half Bathrooms Total | 1 |
| Year Built | 1975 |
| Cooling Type | Heat Pump |
| Flooring Type | Laminate |
| Heating Type | Forced air |
| Heating Fuel | Natural gas |
| Stories Total | 1 |
| 2pc Bathroom | Basement | Measurements not available |
| Storage | Basement | 5'2" x 4'9" |
| Recreation room | Basement | 23'7" x 21'2" |
| Gym | Basement | 24'1" x 10'11" |
| Laundry room | Basement | 12'1" x 9'3" |
| Utility room | Basement | 12'4" x 10'4" |
| Storage | Basement | 9'11" x 9'8" |
| Living room | Main level | 15'4" x 11'7" |
| Dining room | Main level | 11'11" x 8'8" |
| Kitchen | Main level | 14'1" x 10'11" |
| Family room | Main level | 13'1" x 12'0" |
| Bedroom | Main level | 11'7" x 10'9" |
| Bedroom | Main level | 11'7" x 11'4" |
| 4pc Bathroom | Main level | Measurements not available |
| Primary Bedroom | Main level | 13'5" x 12'2" |
YOU MIGHT ALSO LIKE THESE LISTINGS
Previous
Next











