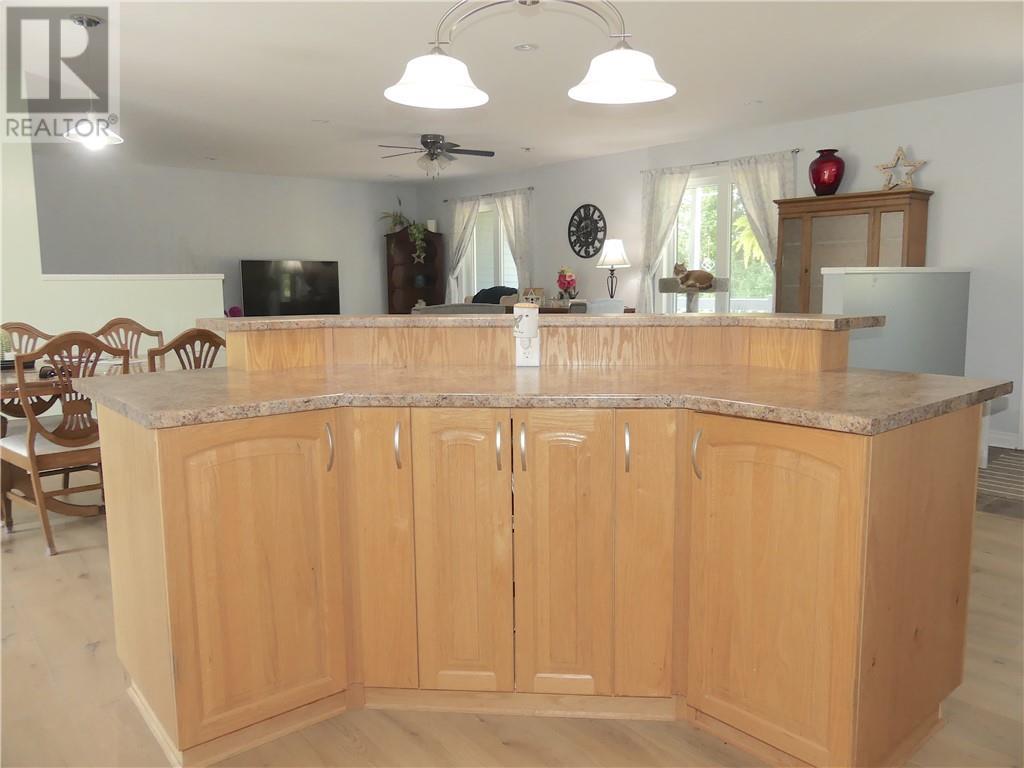1764 GARDEN OF EDEN ROAD
Haley Station, Ontario K0J1Y0
$565,000
ID# 1410489
| Bathroom Total | 2 |
| Bedrooms Total | 3 |
| Half Bathrooms Total | 0 |
| Year Built | 2013 |
| Cooling Type | Central air conditioning |
| Flooring Type | Laminate, Tile |
| Heating Type | Forced air |
| Heating Fuel | Propane |
| Stories Total | 1 |
| Foyer | Main level | 5'6" x 4'0" |
| Kitchen | Main level | 14'1" x 10'6" |
| Eating area | Main level | 10'11" x 10'0" |
| Living room | Main level | 22'6" x 13'4" |
| Bedroom | Main level | 11'4" x 10'2" |
| 4pc Bathroom | Main level | 10'0" x 8'0" |
| Bedroom | Main level | 11'4" x 10'2" |
| Primary Bedroom | Main level | 14'0" x 13'10" |
| 3pc Ensuite bath | Main level | 8'0" x 5'0" |
YOU MIGHT ALSO LIKE THESE LISTINGS
Previous
Next












































