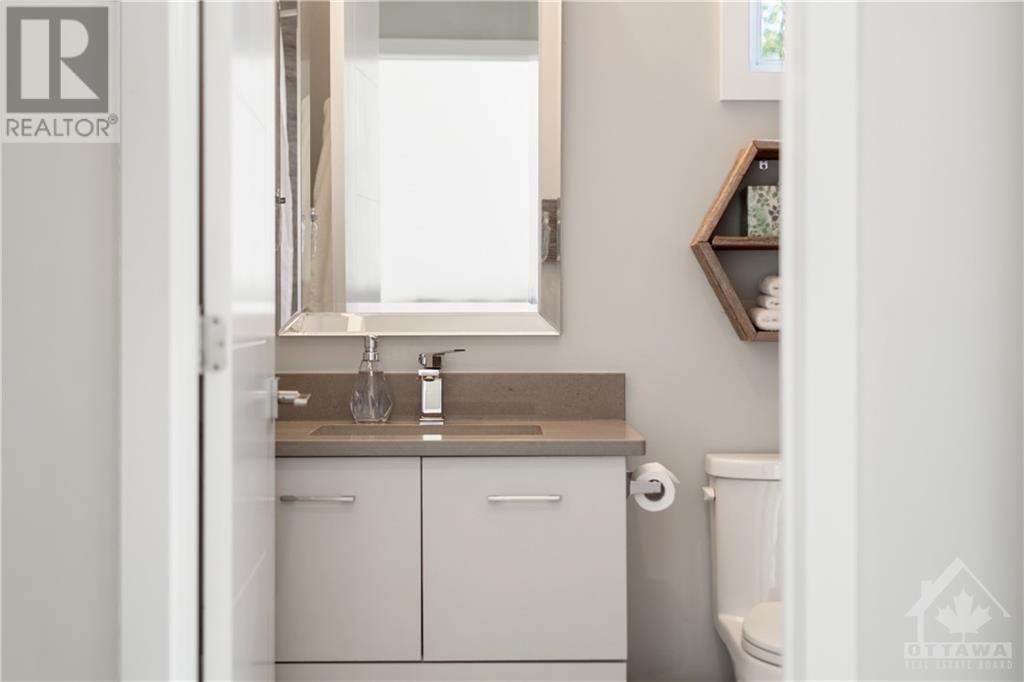109 ARMSTRONG STREET
Ottawa, Ontario K1Y2V6
$1,100,000
ID# 1410528
| Bathroom Total | 3 |
| Bedrooms Total | 3 |
| Half Bathrooms Total | 1 |
| Year Built | 2018 |
| Cooling Type | Central air conditioning |
| Flooring Type | Hardwood, Tile |
| Heating Type | Forced air |
| Heating Fuel | Natural gas |
| Stories Total | 3 |
| Kitchen | Second level | 11'10" x 12'10" |
| Dining room | Second level | 11'10" x 10'11" |
| Living room | Second level | 13'10" x 14'4" |
| Primary Bedroom | Third level | 10'9" x 15'4" |
| 3pc Ensuite bath | Third level | 7'10" x 4'11" |
| Bedroom | Third level | 14'6" x 10'10" |
| Bedroom | Third level | 11'4" x 11'2" |
| 4pc Bathroom | Third level | 7'8" x 4'11" |
| Family room | Main level | 15'10" x 10'3" |
| Office | Main level | 10'11" x 11'4" |
| 2pc Bathroom | Main level | 4'1" x 5'5" |
YOU MIGHT ALSO LIKE THESE LISTINGS
Previous
Next



















































