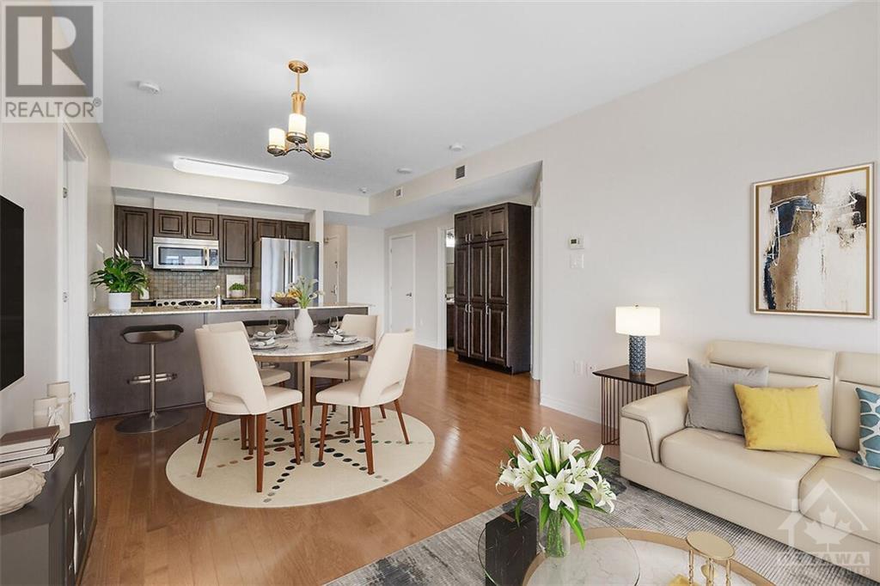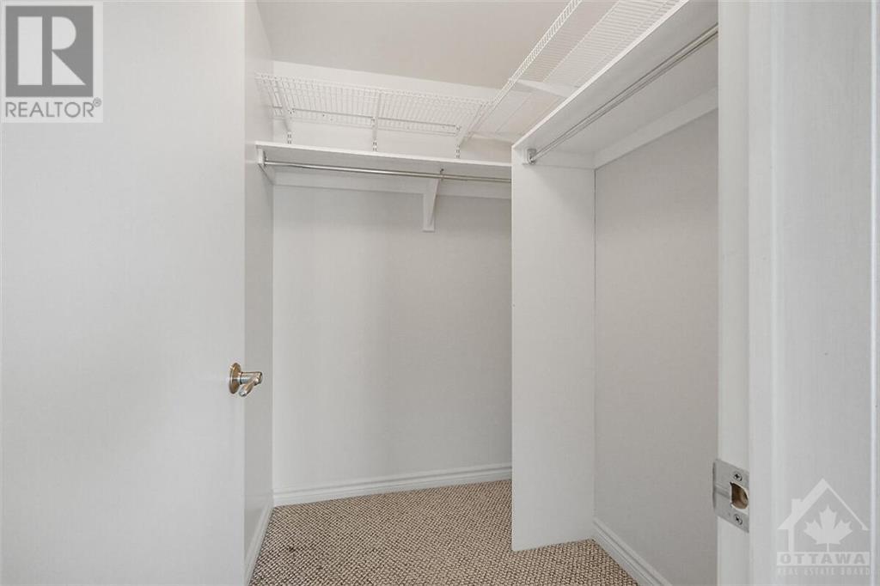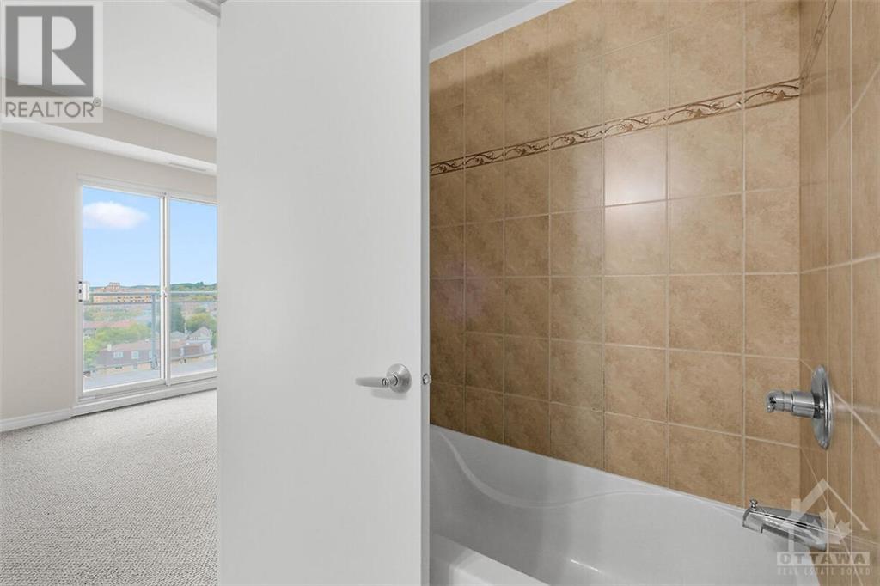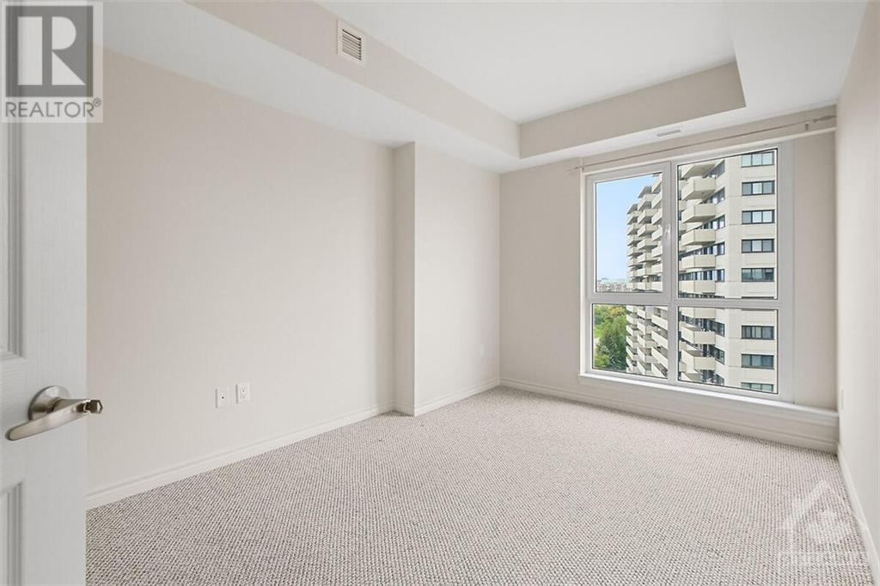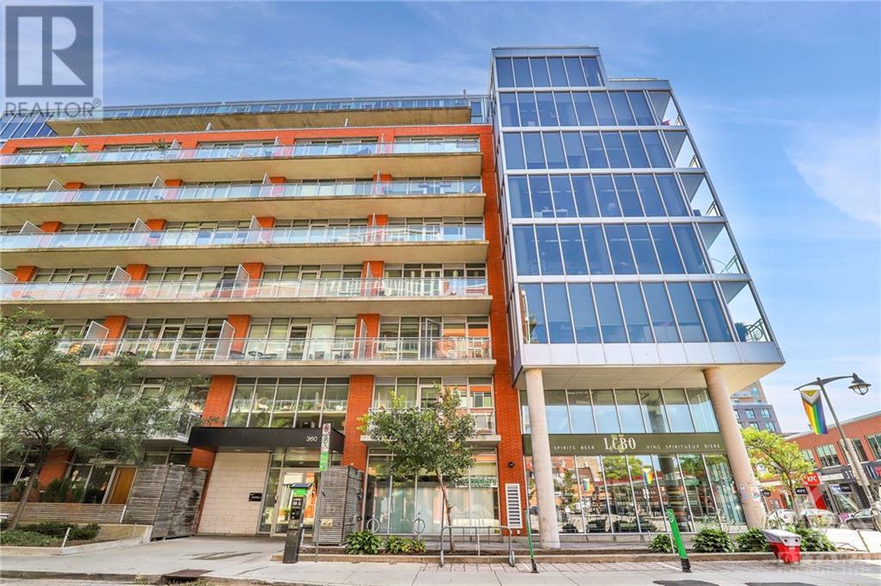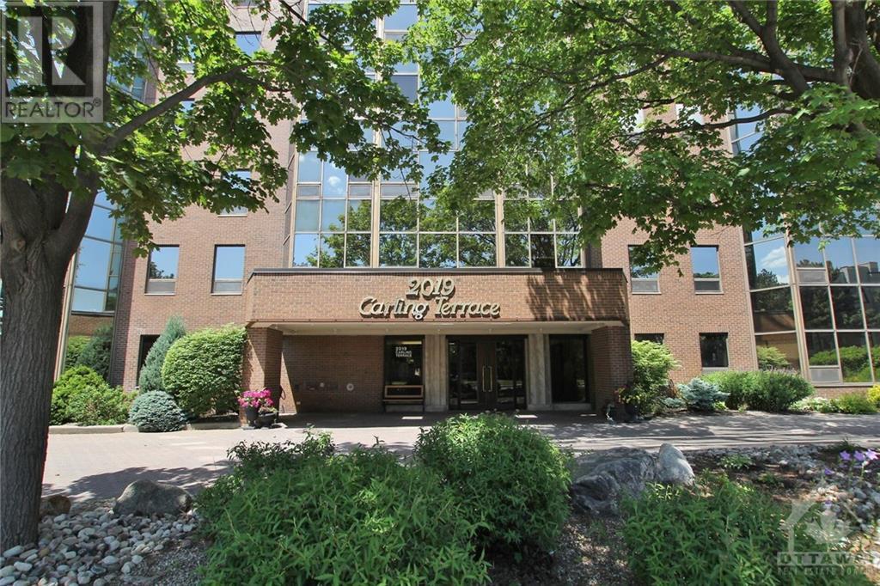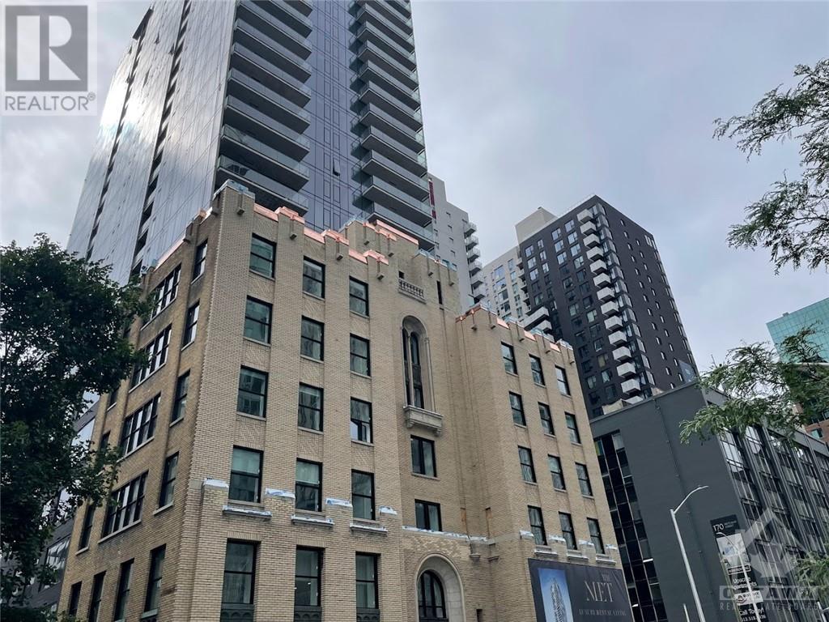70 LANDRY STREET UNIT#1007
Ottawa, Ontario K1L0A8
| Bathroom Total | 2 |
| Bedrooms Total | 2 |
| Half Bathrooms Total | 0 |
| Year Built | 2010 |
| Cooling Type | Central air conditioning |
| Flooring Type | Wall-to-wall carpet, Hardwood, Tile |
| Heating Type | Forced air |
| Heating Fuel | Natural gas |
| Living room/Dining room | Main level | 18'7" x 13'3" |
| Kitchen | Main level | 14'7" x 8'3" |
| Primary Bedroom | Main level | 13'3" x 10'2" |
| Bedroom | Main level | 13'7" x 9'0" |
| Foyer | Main level | 6'9" x 6'8" |
| Utility room | Main level | 5'9" x 4'7" |
| Other | Main level | 11'8" x 5'11" |
| 4pc Ensuite bath | Main level | 8'4" x 5'10" |
| 3pc Bathroom | Main level | 8'6" x 5'9" |
| Other | Main level | 5'10" x 4'7" |
YOU MIGHT ALSO LIKE THESE LISTINGS
Previous
Next








