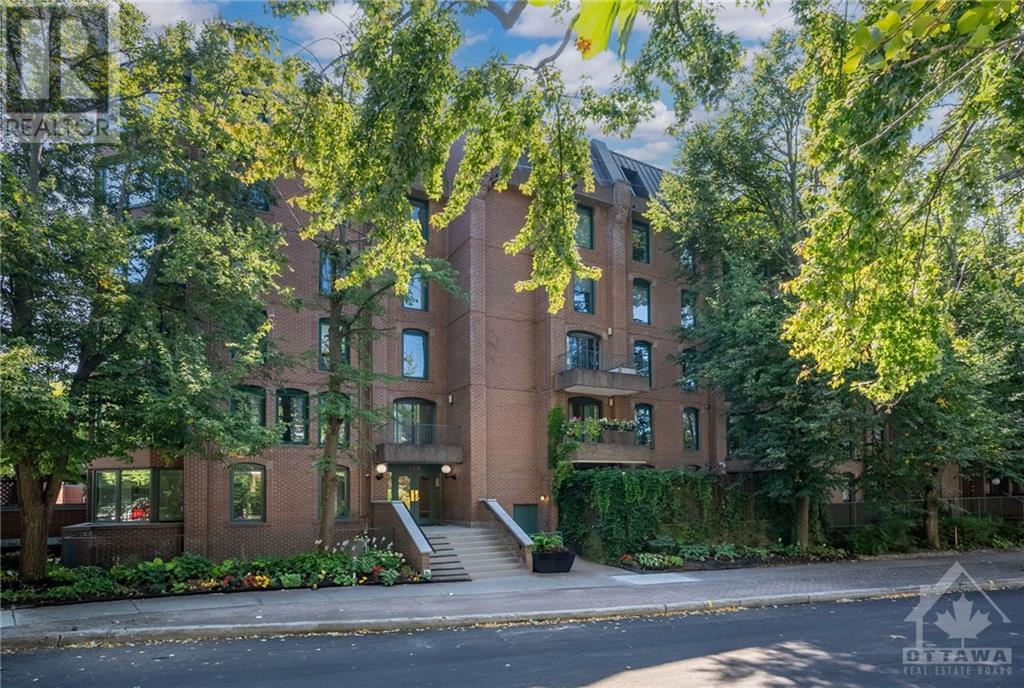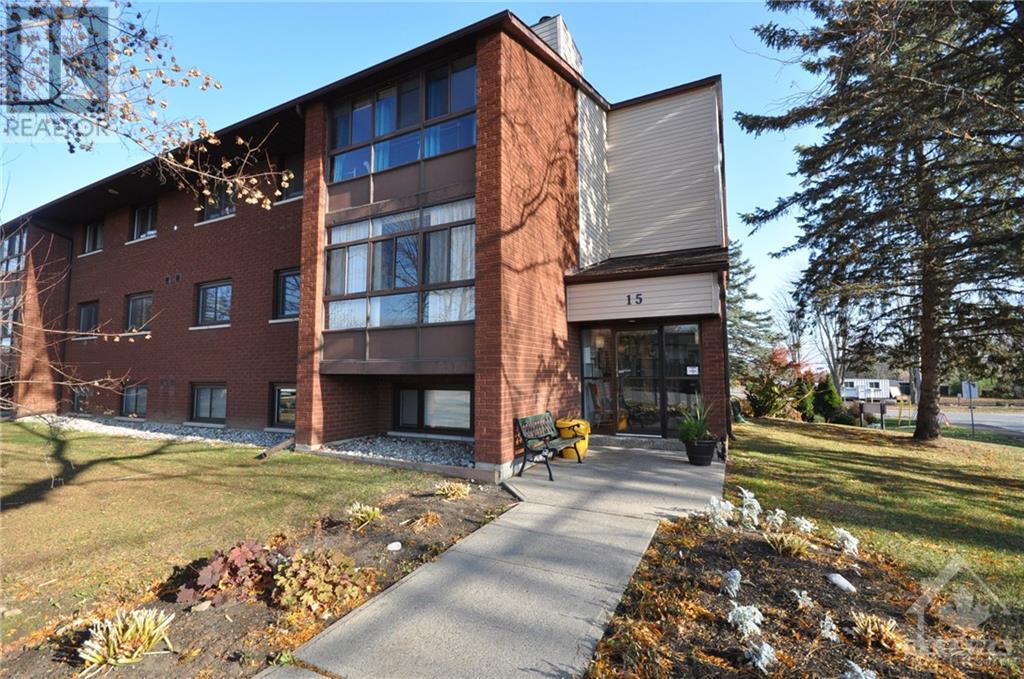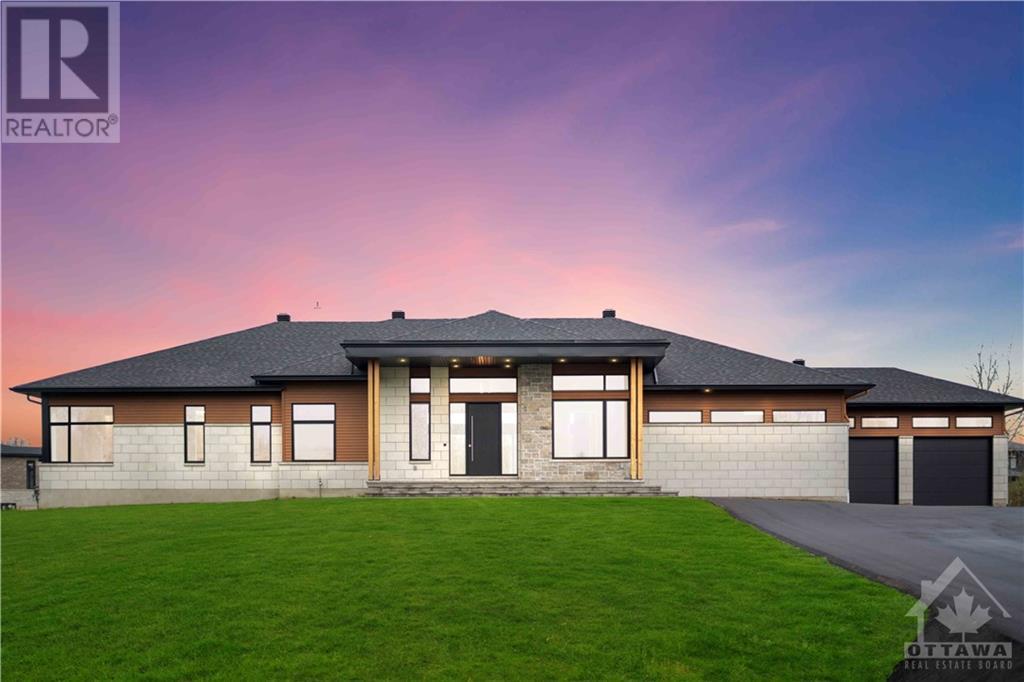140 RIDEAU TERRACE UNIT#2
Ottawa, Ontario K1M0Z2
| Bathroom Total | 2 |
| Bedrooms Total | 2 |
| Half Bathrooms Total | 0 |
| Year Built | 1998 |
| Cooling Type | Central air conditioning |
| Flooring Type | Wall-to-wall carpet, Hardwood, Ceramic |
| Heating Type | Baseboard heaters |
| Heating Fuel | Electric |
| Stories Total | 1 |
| Primary Bedroom | Main level | 16'8" x 14'2" |
| Bedroom | Main level | 16'4" x 9'2" |
| Family room | Main level | 17'5" x 14'7" |
| Kitchen | Main level | 12'1" x 10'5" |
| Laundry room | Main level | Measurements not available |
| Living room/Dining room | Main level | 28'1" x 19'9" |
| Full bathroom | Main level | Measurements not available |
YOU MIGHT ALSO LIKE THESE LISTINGS
Previous
Next























































