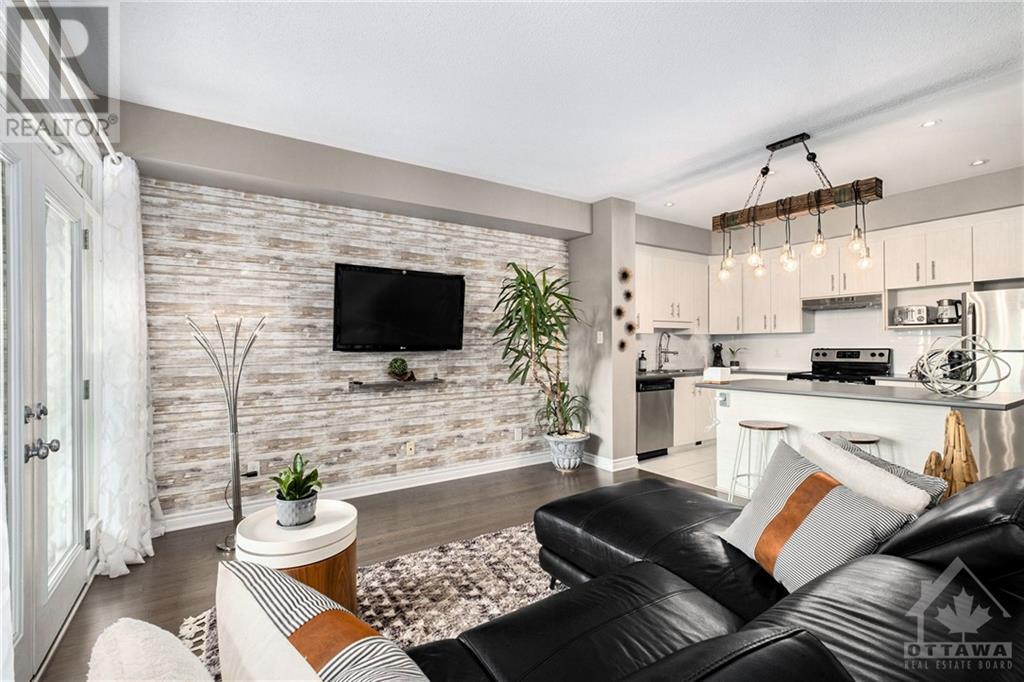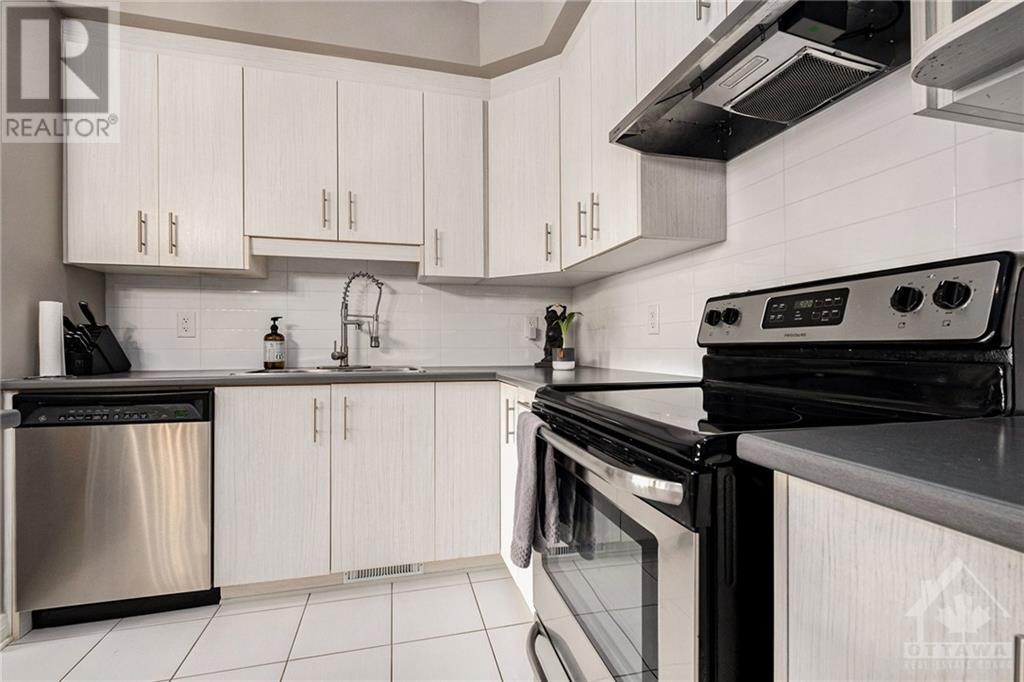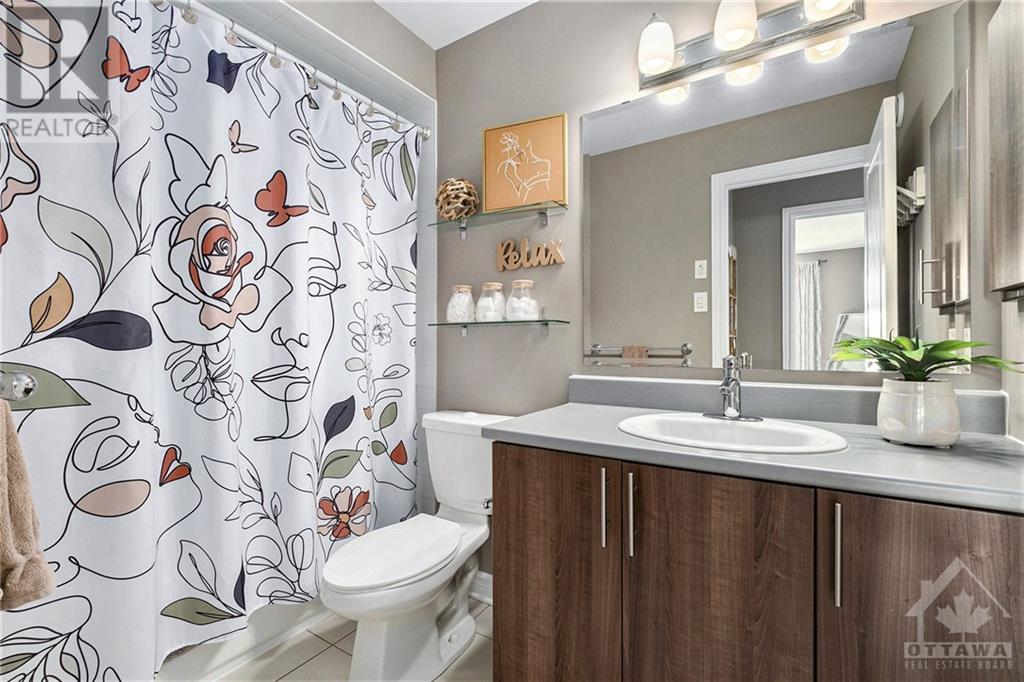214 LEATHER LEAF TERRACE
Ottawa, Ontario K2J5Z7
| Bathroom Total | 2 |
| Bedrooms Total | 2 |
| Half Bathrooms Total | 1 |
| Year Built | 2016 |
| Cooling Type | Central air conditioning |
| Flooring Type | Wall-to-wall carpet, Hardwood, Ceramic |
| Heating Type | Forced air |
| Heating Fuel | Natural gas |
| Stories Total | 3 |
| Kitchen | Second level | 12'0" x 8'0" |
| Living room | Second level | 16'2" x 13'9" |
| Dining room | Second level | 9'0" x 10'9" |
| Primary Bedroom | Third level | 10'3" x 13'0" |
| Bedroom | Third level | 9'0" x 11'0" |
| Den | Main level | 9'0" x 7'6" |
YOU MIGHT ALSO LIKE THESE LISTINGS
Previous
Next


















































