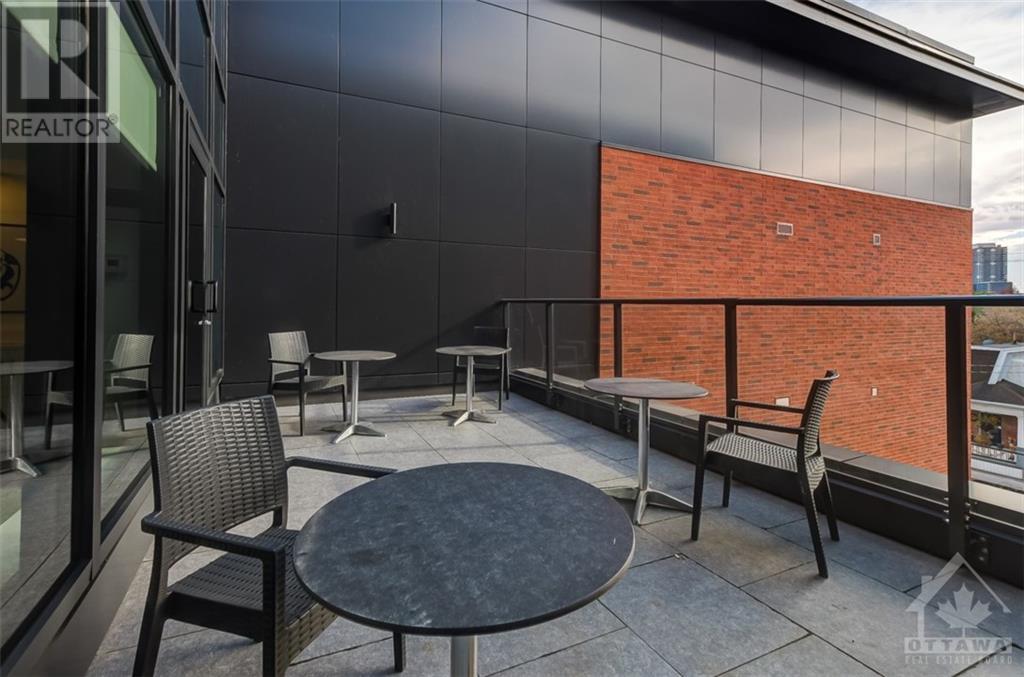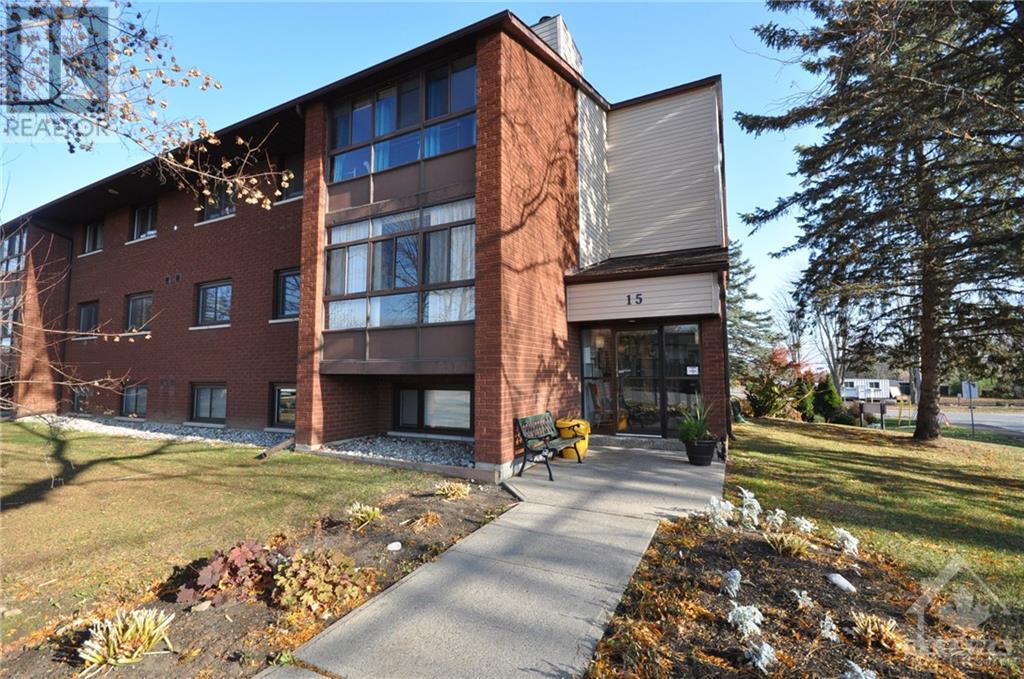280 CRICHTON STREET UNIT#206
Ottawa, Ontario K1M1W4
$2,500
ID# 1410324
| Bathroom Total | 1 |
| Bedrooms Total | 1 |
| Half Bathrooms Total | 0 |
| Year Built | 2021 |
| Cooling Type | Central air conditioning |
| Flooring Type | Tile, Vinyl |
| Heating Type | Forced air |
| Heating Fuel | Natural gas |
| Stories Total | 1 |
| Kitchen | Main level | 11'9" x 9'4" |
| Living room/Dining room | Main level | 18'0" x 11'11" |
| Bedroom | Main level | 11'9" x 9'4" |
| Other | Main level | 4'3" x 5'6" |
| Full bathroom | Main level | 6'9" x 9'7" |
| Laundry room | Main level | 5'8" x 5'5" |
| Foyer | Main level | 8'3" x 4'9" |
| Den | Main level | 9'7" x 6'11" |
YOU MIGHT ALSO LIKE THESE LISTINGS
Previous
Next























































