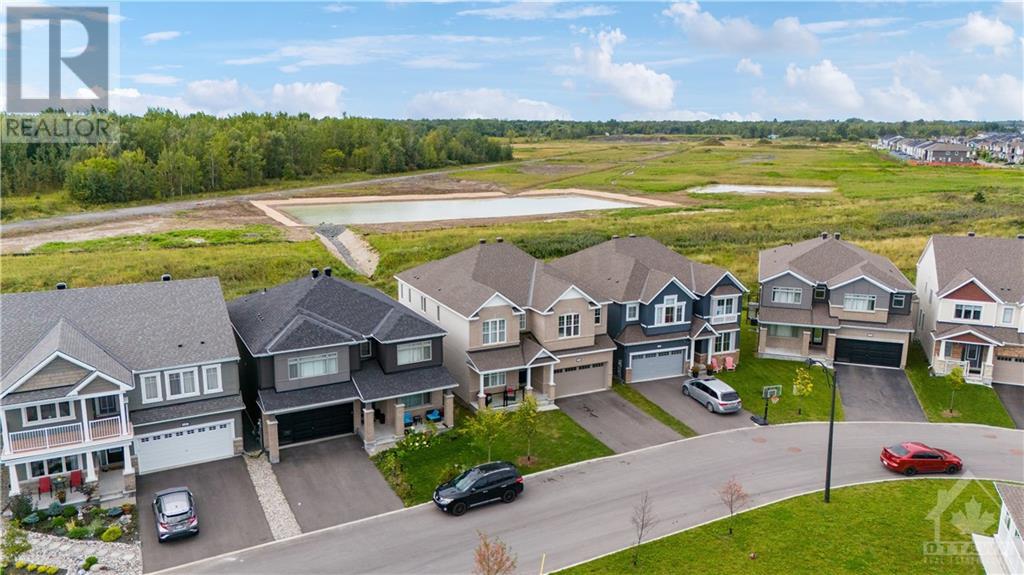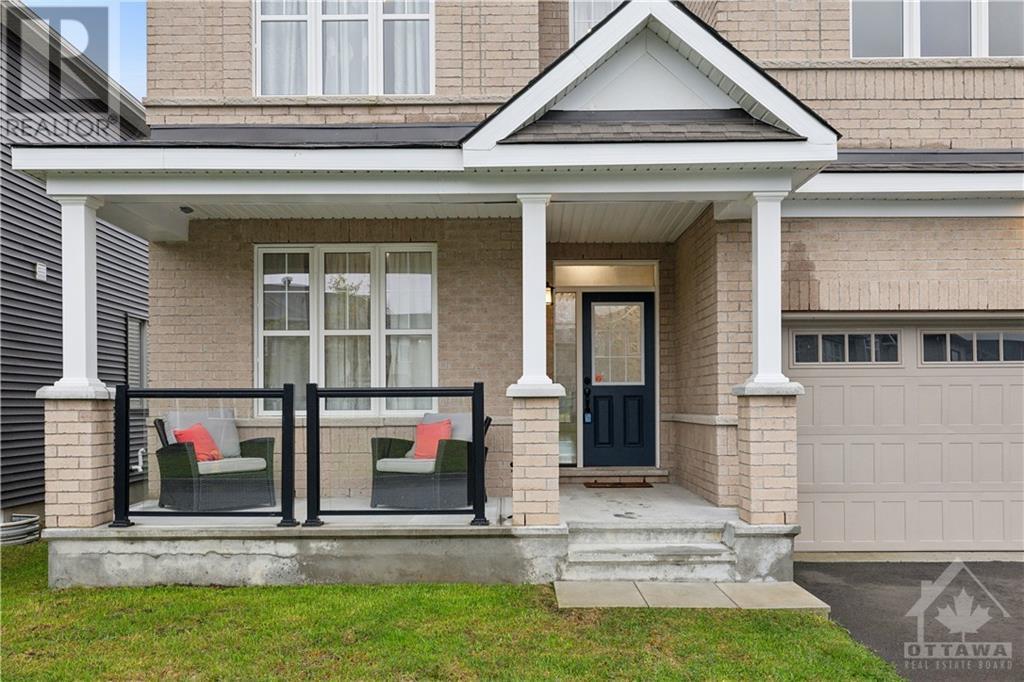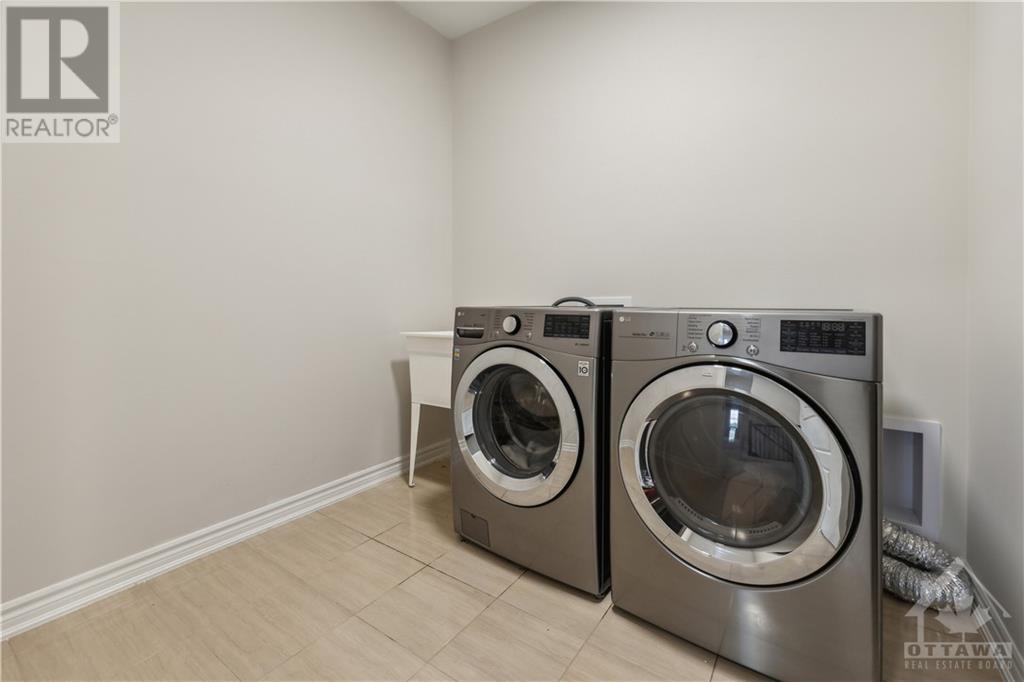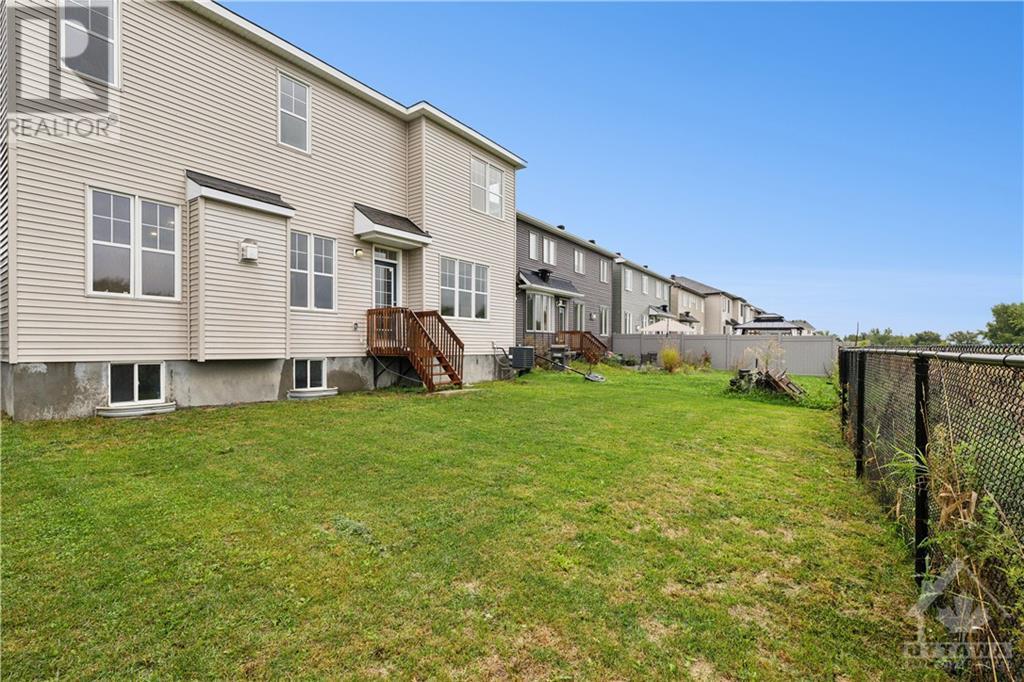844 HENSLOW S CIRCLE
Ottawa, Ontario K4A5H7
| Bathroom Total | 4 |
| Bedrooms Total | 4 |
| Half Bathrooms Total | 1 |
| Year Built | 2021 |
| Cooling Type | Central air conditioning, Air exchanger |
| Flooring Type | Carpet over Hardwood, Hardwood, Ceramic |
| Heating Type | Forced air |
| Heating Fuel | Natural gas |
| Stories Total | 2 |
| Primary Bedroom | Second level | 15'0" x 18'0" |
| Bedroom | Second level | 12'0" x 13'0" |
| Bedroom | Second level | 11'0" x 12'0" |
| Bedroom | Second level | 13'3" x 12'0" |
| Loft | Second level | 14'0" x 8'0" |
| Living room | Main level | 11'0" x 12'0" |
| Dining room | Main level | 12'0" x 15'0" |
| Great room | Main level | 18'0" x 18'0" |
| Kitchen | Main level | 17'2" x 10'0" |
| Eating area | Main level | 17'2" x 10'0" |
YOU MIGHT ALSO LIKE THESE LISTINGS
Previous
Next























































