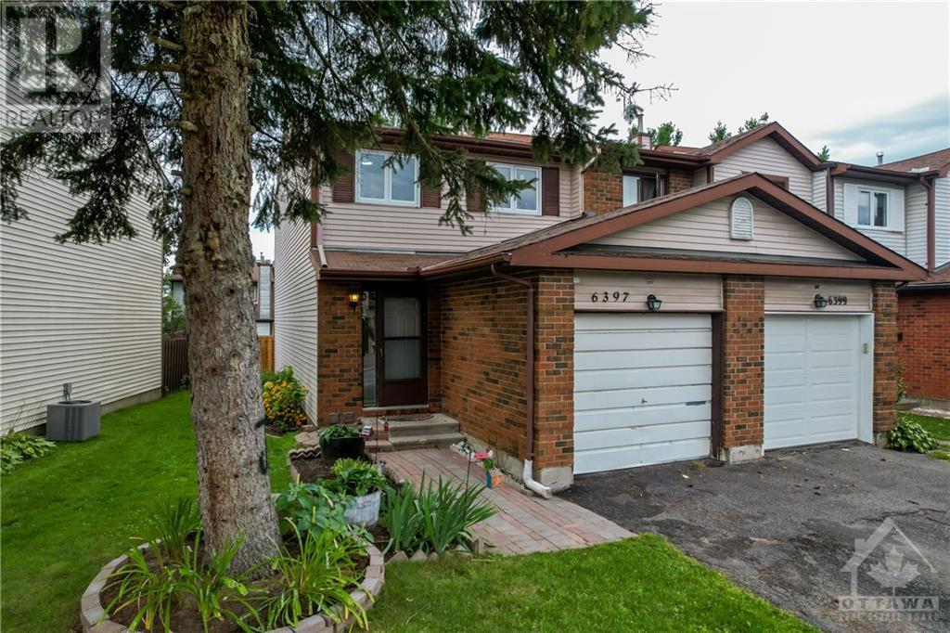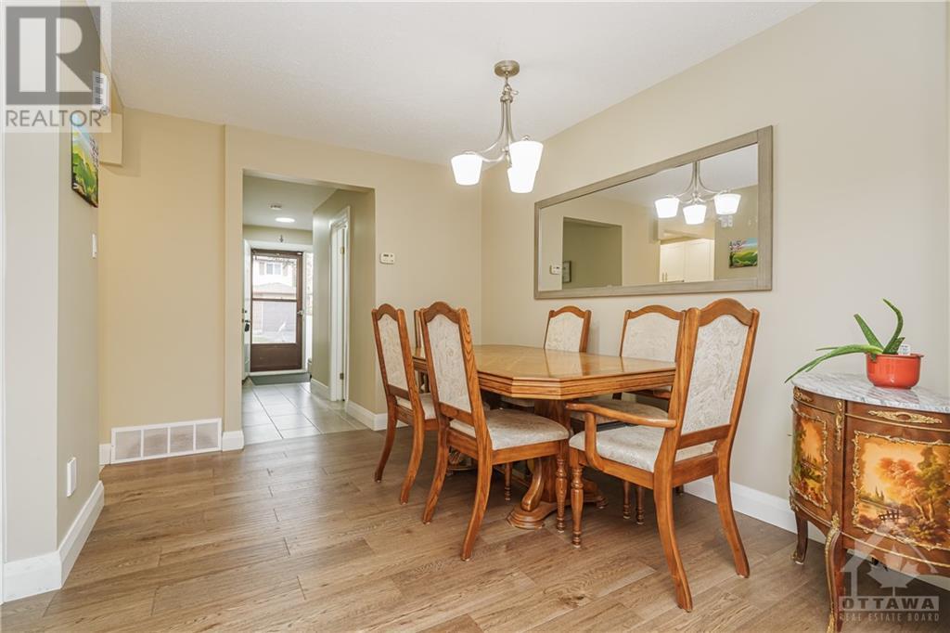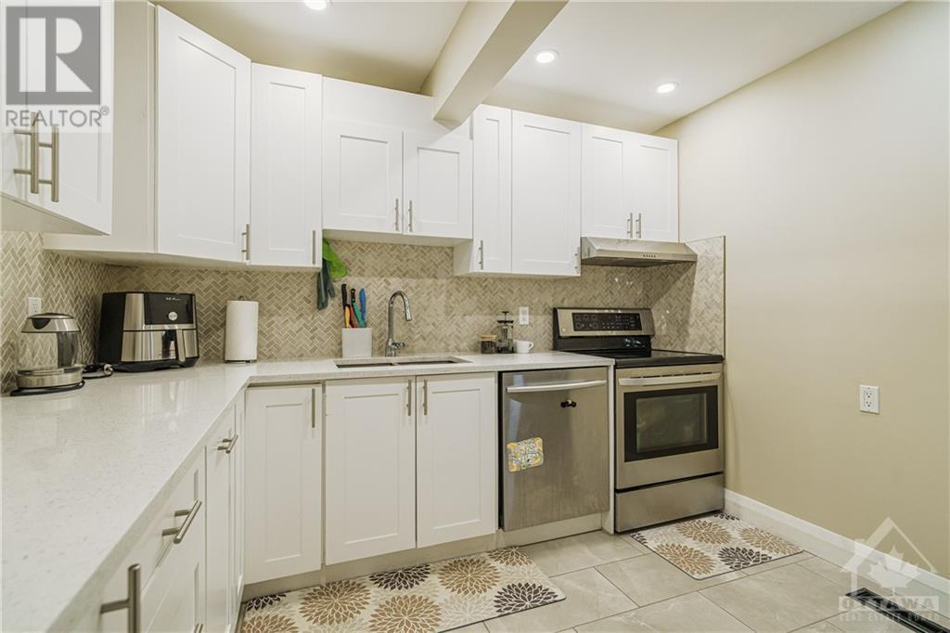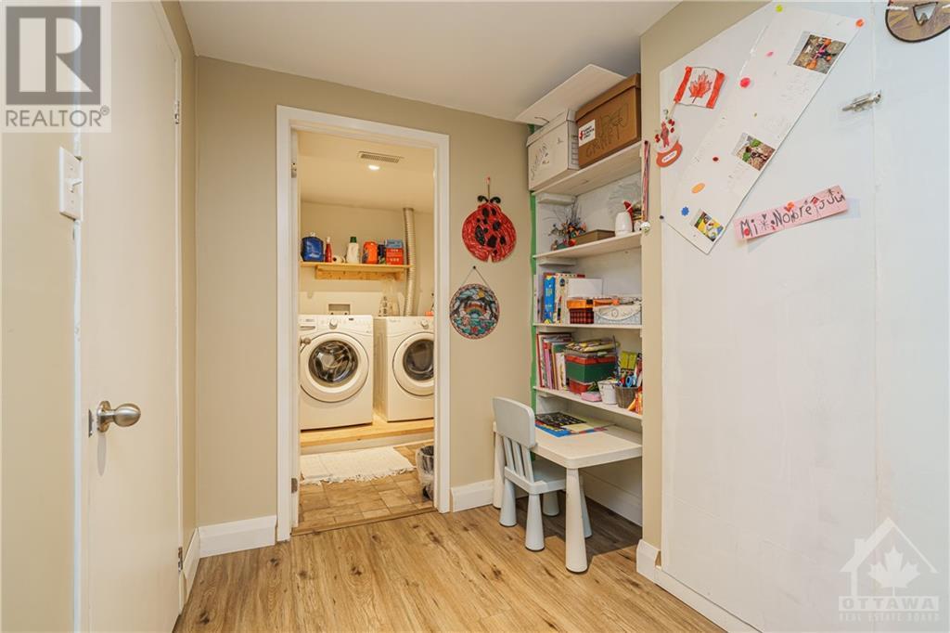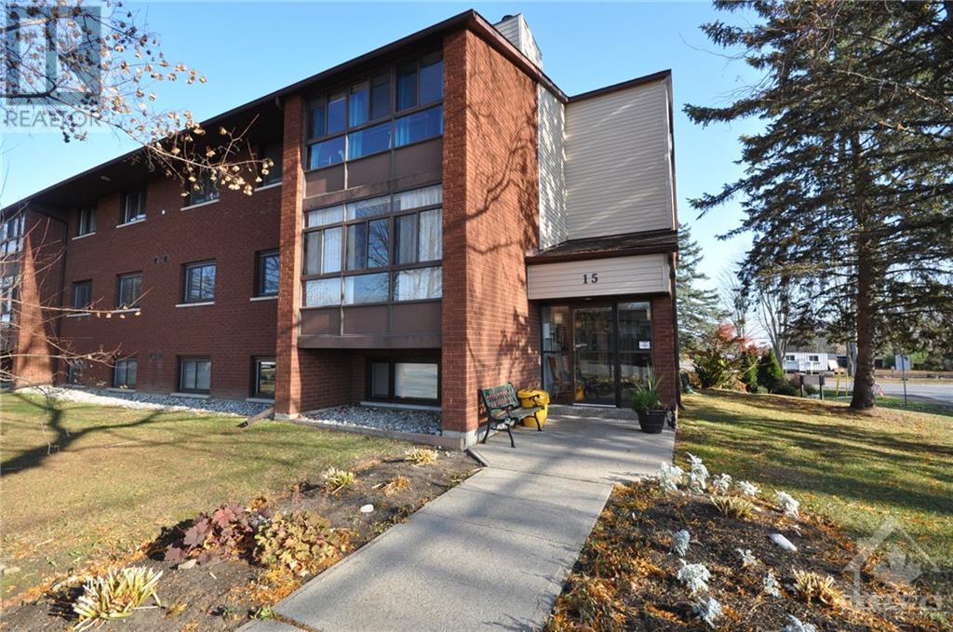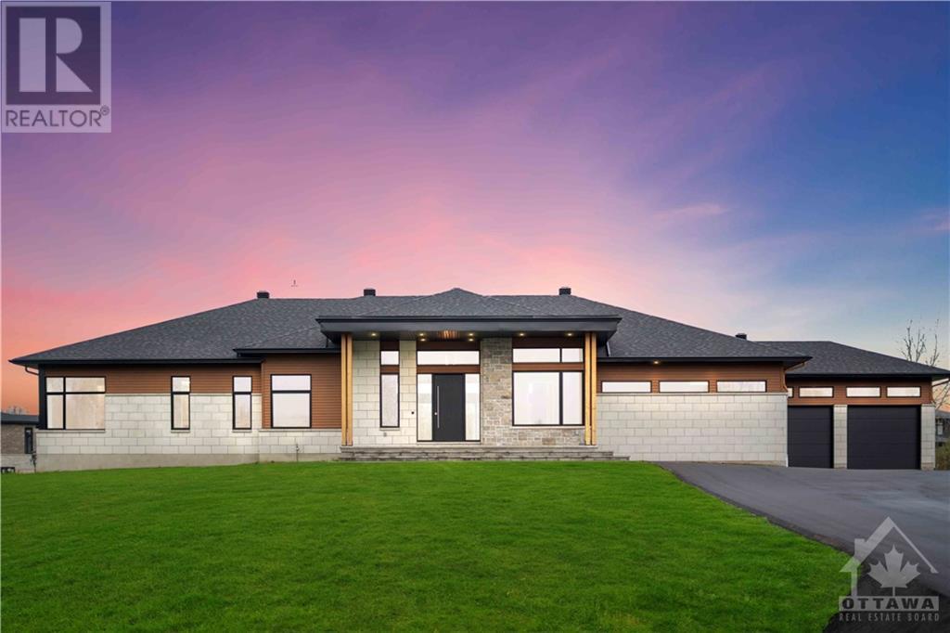6397 NATALIE WAY WAY
Ottawa, Ontario K1C4X6
| Bathroom Total | 2 |
| Bedrooms Total | 3 |
| Half Bathrooms Total | 1 |
| Year Built | 1985 |
| Cooling Type | Central air conditioning |
| Flooring Type | Mixed Flooring, Wall-to-wall carpet, Hardwood |
| Heating Type | Forced air |
| Heating Fuel | Natural gas |
| Stories Total | 2 |
| Primary Bedroom | Second level | 15'1" x 11'6" |
| Bedroom | Second level | 14'0" x 9'2" |
| Bedroom | Second level | 12'0" x 8'1" |
| Full bathroom | Second level | Measurements not available |
| Bedroom | Lower level | 17'0" x 12'0" |
| Laundry room | Lower level | Measurements not available |
| Living room | Main level | 17'4" x 11'1" |
| Kitchen | Main level | 10'8" x 10'0" |
| Dining room | Main level | 11'2" x 9'8" |
| Partial bathroom | Main level | Measurements not available |
YOU MIGHT ALSO LIKE THESE LISTINGS
Previous
Next
