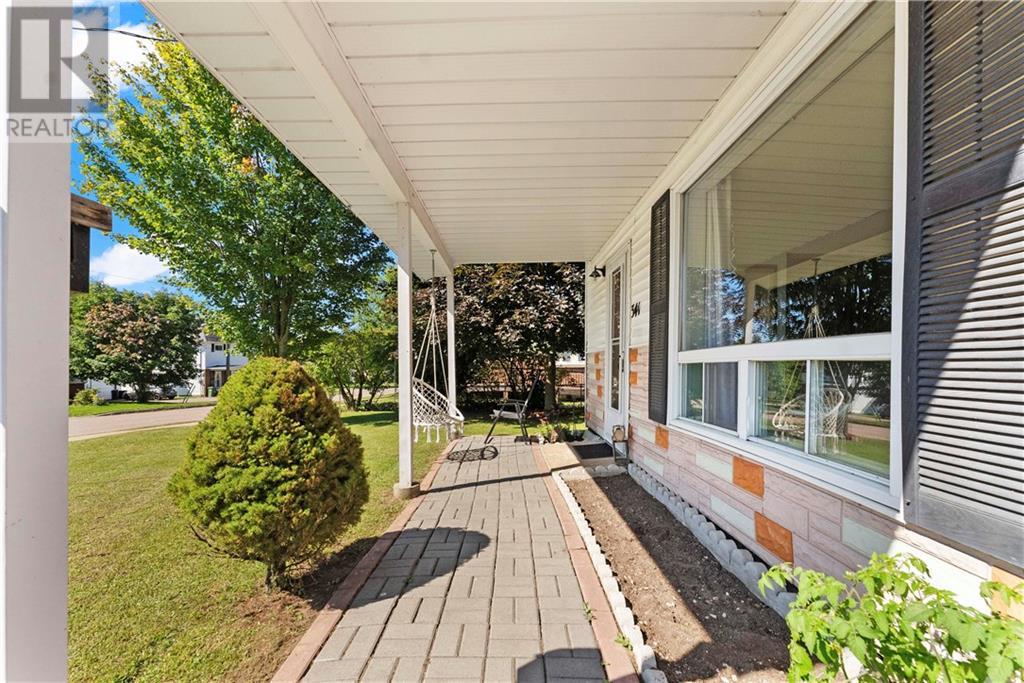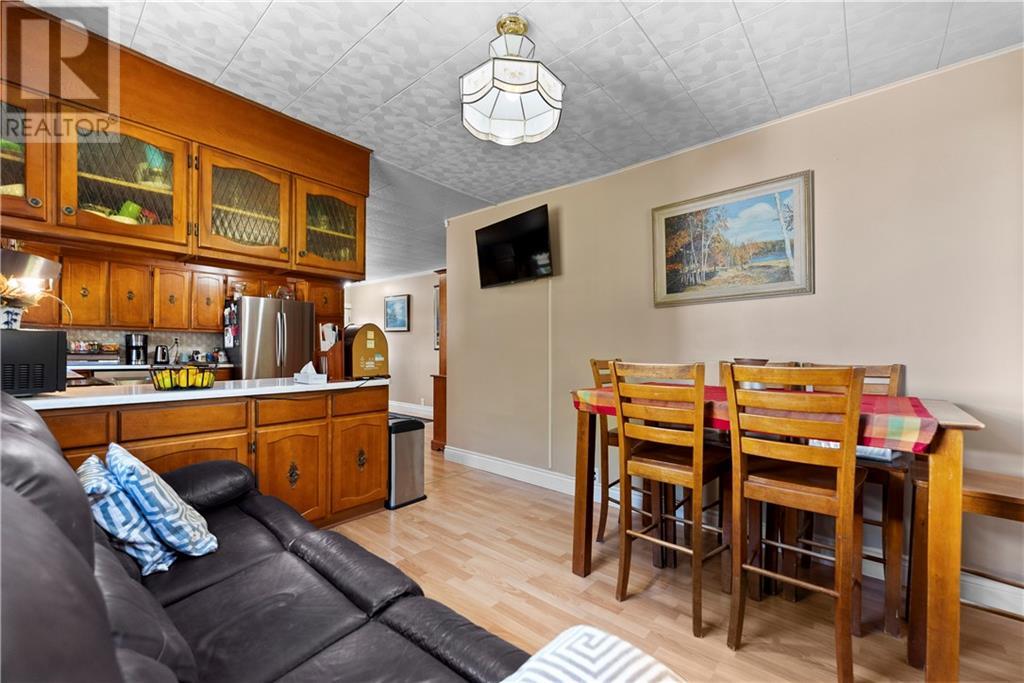341 METCALFE STREET
Pembroke, Ontario K8A2W1
| Bathroom Total | 1 |
| Bedrooms Total | 3 |
| Half Bathrooms Total | 0 |
| Cooling Type | Central air conditioning |
| Flooring Type | Mixed Flooring, Hardwood |
| Heating Type | Forced air |
| Heating Fuel | Natural gas |
| Stories Total | 2 |
| Bedroom | Second level | 10'5" x 6'0" |
| Recreation room | Lower level | 18'10" x 13'5" |
| Kitchen | Main level | 15'8" x 13'2" |
| Dining room | Main level | 10'4" x 10'3" |
| Living room | Main level | 15'2" x 11'2" |
| Bedroom | Main level | 12'10" x 10'0" |
| Bedroom | Main level | 10'0" x 8'7" |
YOU MIGHT ALSO LIKE THESE LISTINGS
Previous
Next


















































